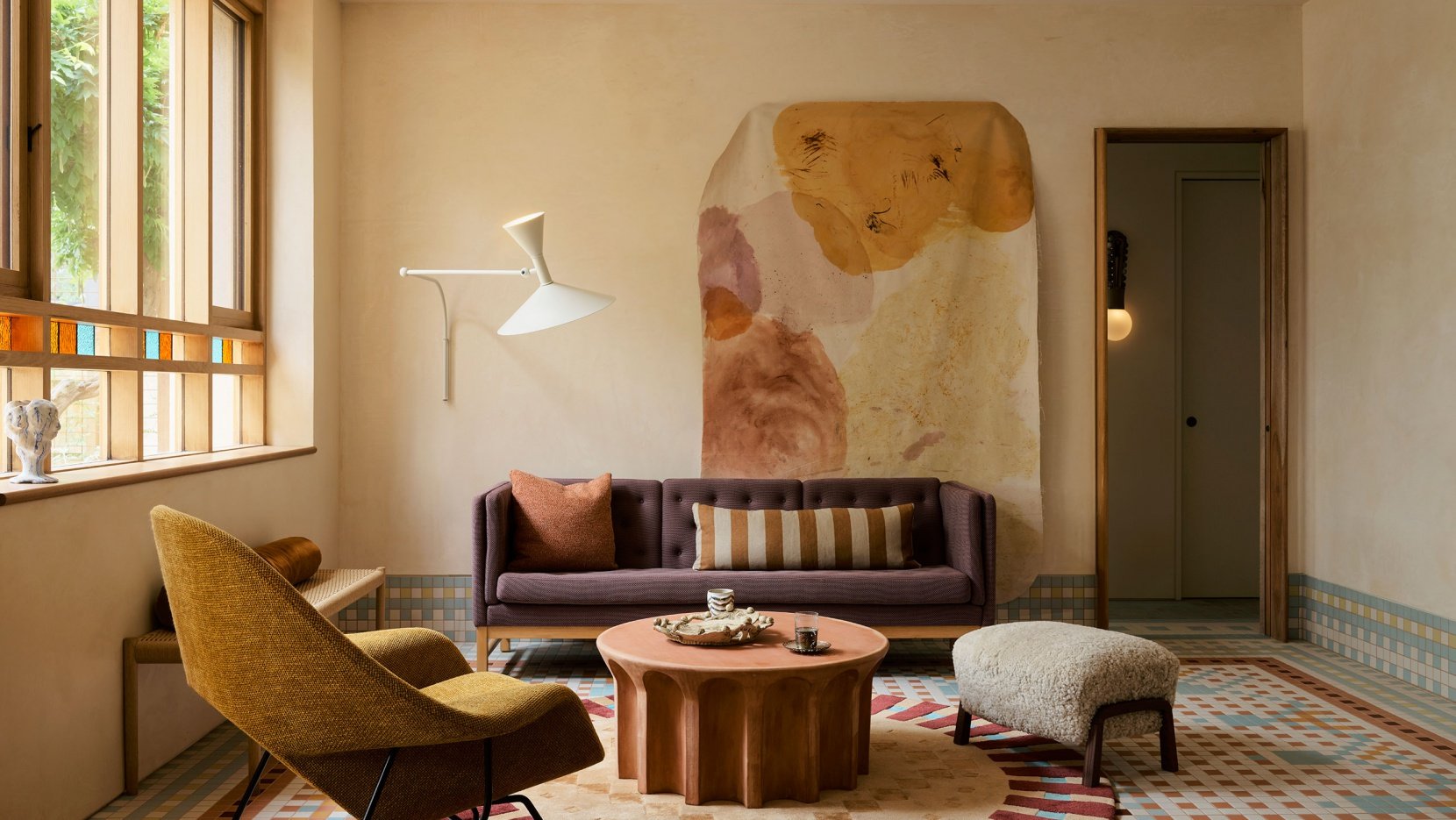One of the most remarkable aspects of the renovation is the owners’ colour-blindness, which allowed YSG Studio to take bold creative liberties with the palette. Vibrant hues that might overwhelm a more traditional home were used to dramatic effect, with rich textures enhancing the scheme’s appeal. Garnet-red, peach, and baby-blue floor tiles anchor the space, while natural lime wash on the walls provides a tactile, earthy finish. Light Queensland Maple timber joinery adds warmth in the spirit of Scandinavian interiors throughout the home, contrasting beautifully with the kitchen’s apple-green birch cupboards, tangerine pulls, and turquoise granite fruit vessels cleverly integrated into the island. Garnet-red upholstery enlivens the breakfast nook, which is designed as a curvaceous alcove inspired by Egyptian architect Hassan Fathy’s mud-brick constructions, blending traditional influences with contemporary flair.
Coloured glass ribbons adorning the windows add yet another layer of playfulness. The strategic use of coloured glass, which can be found throughout the house, not only accentuates YSG Studio’s vibrant colour scheme but also ties into the home’s overarching theme of blending cultural motifs, as seen in the shifting hues from deep garnet in the communal areas to soft pinks and lilacs in the master suite. The use of vibrant marble in the bathrooms—Rosso Asiago in the powder room and Verde Riviera in the master ensuite—further plays into the house’s tactile and colourful narrative, as does the master bedroom’s quilted lapis lazuli headboard which provides a counterpoint to the softer baby blue, lilac and pink hues.
