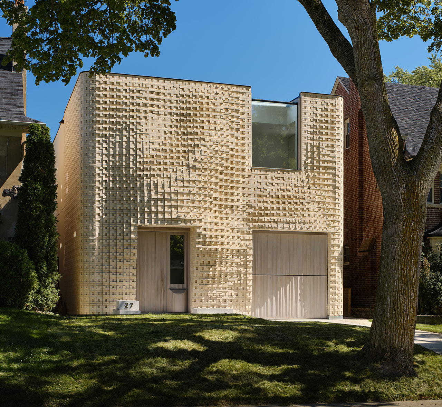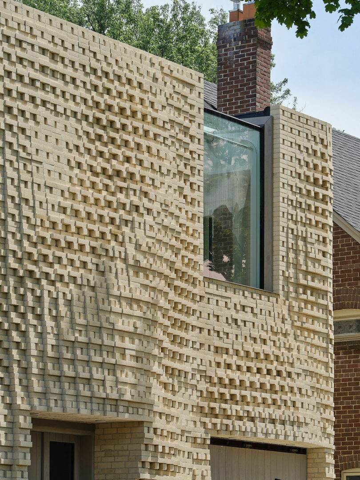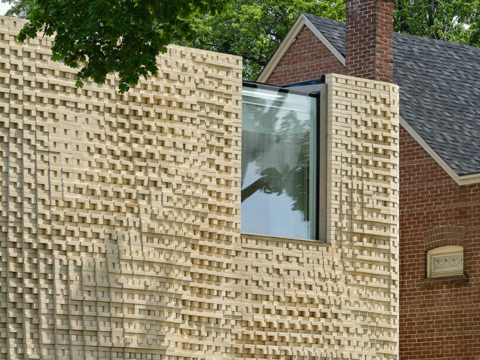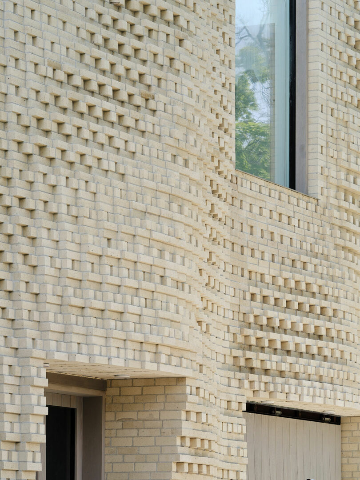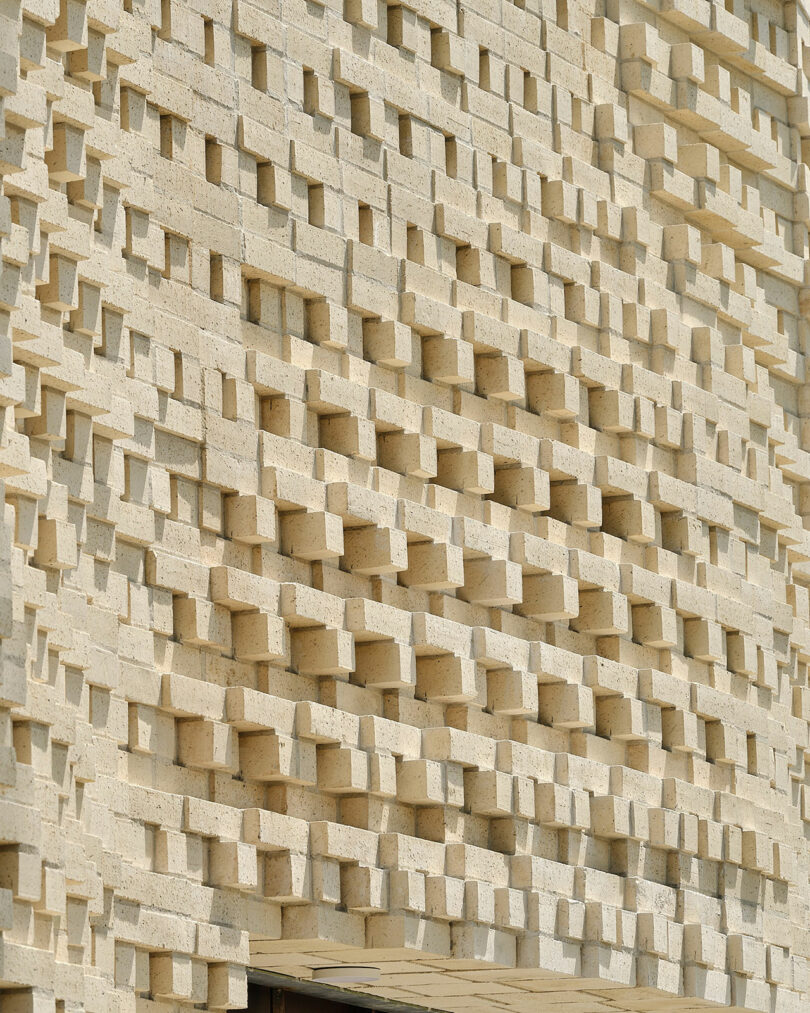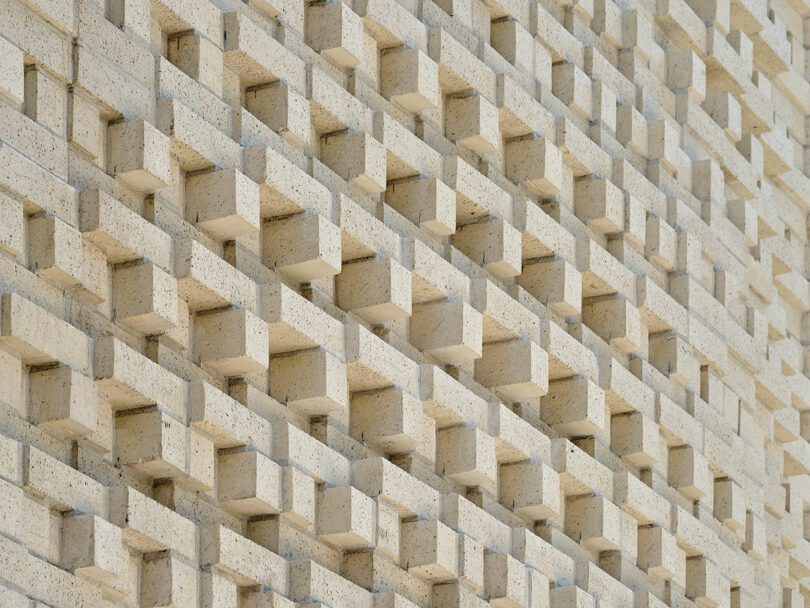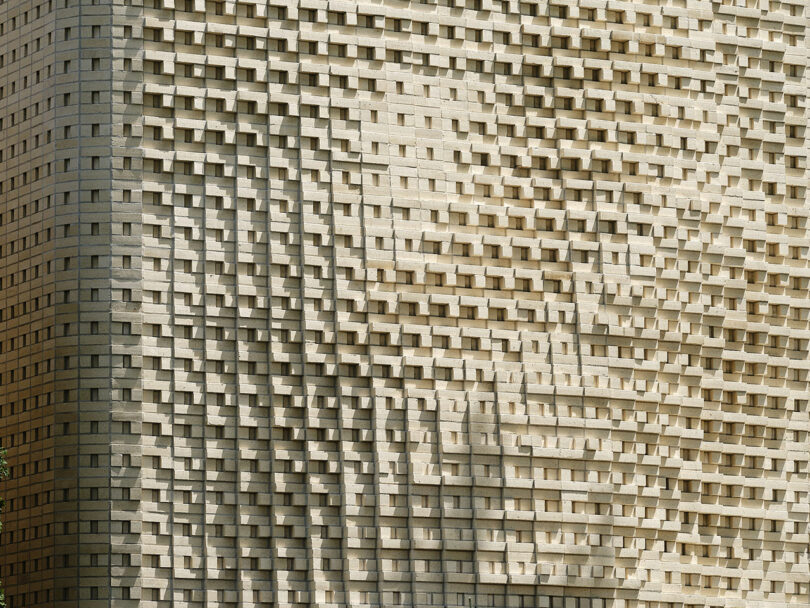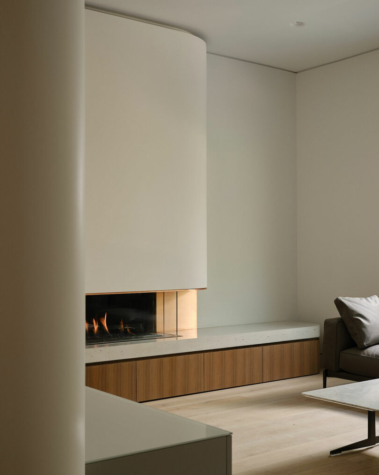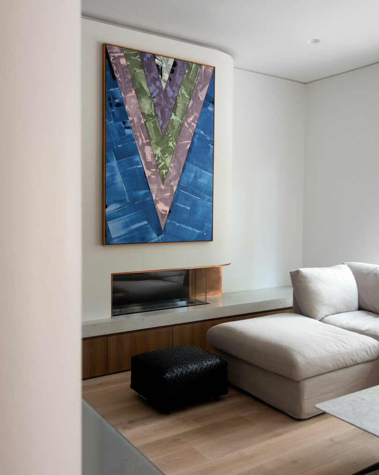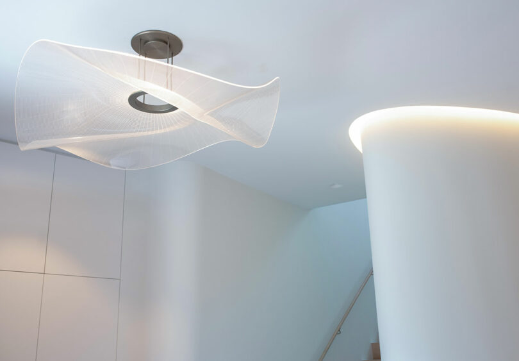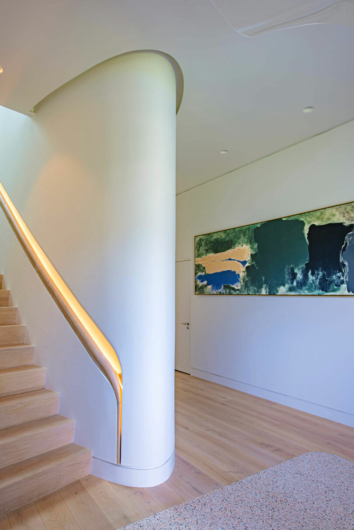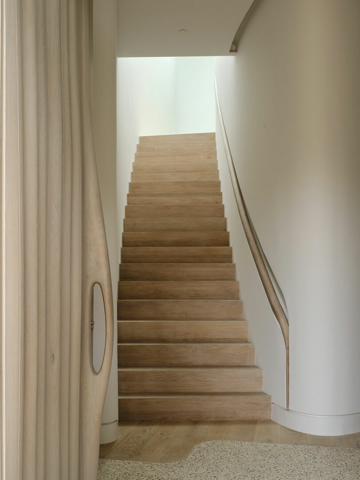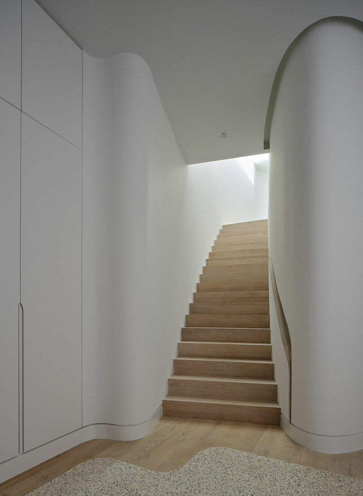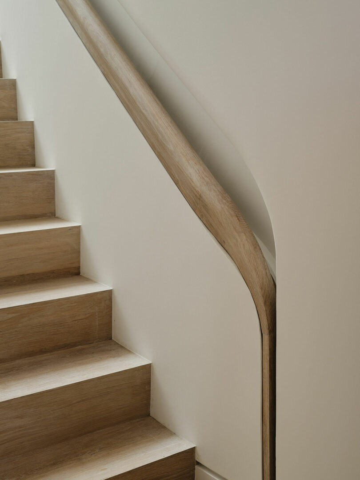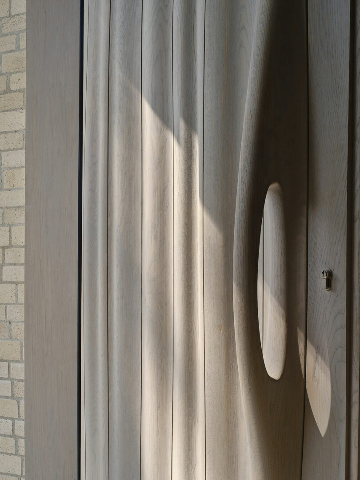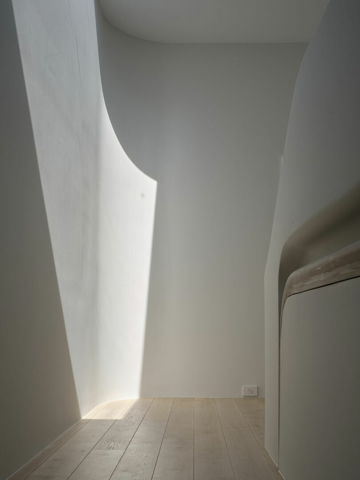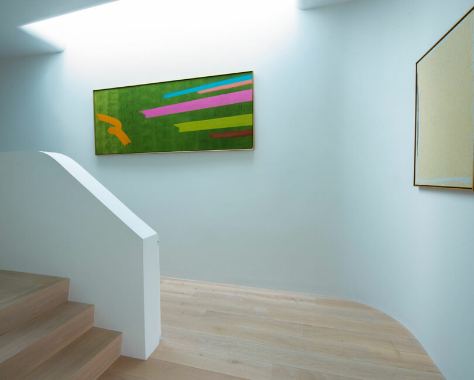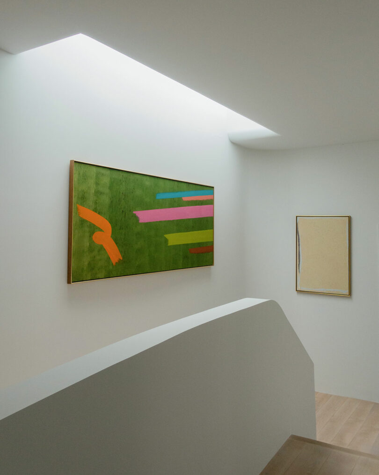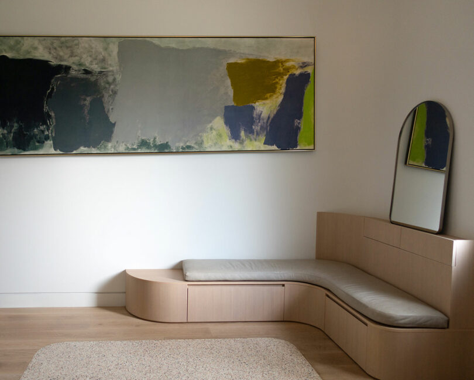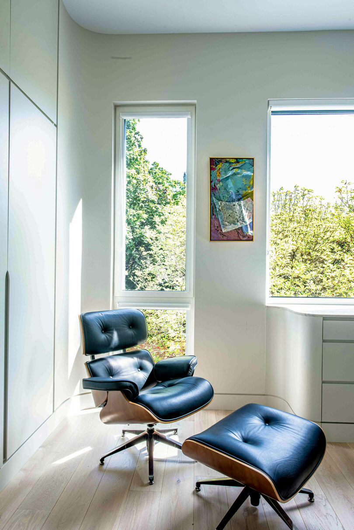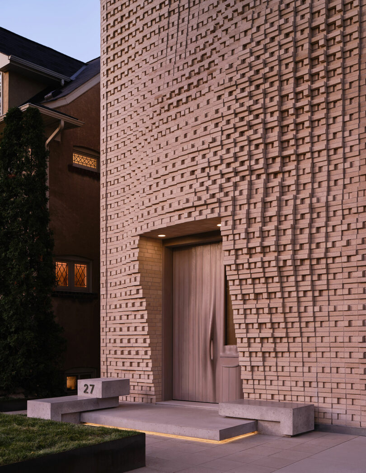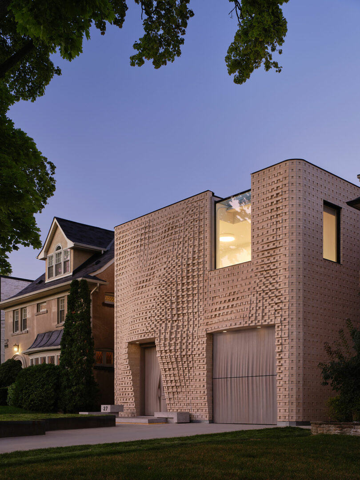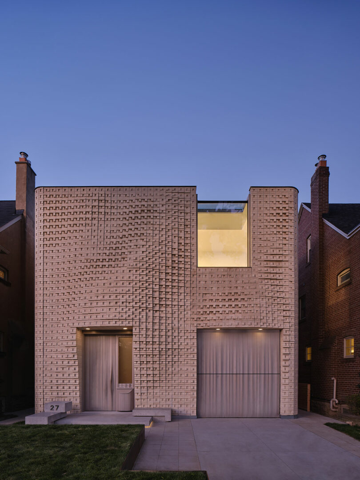Amidst the stately Georgian homes of Forest Hill in Toronto, Ontario, Canada, stands a square house that’s a work of art designed by architectural firm PARTISANS. Canvas House’s innovative design and sculptural facade set it apart, making it a noteworthy addition to Toronto’s architectural landscape. The 5,220-square-foot residence serves not only as a home for its owners, but for their contemporary art collection as well.
Canvas House is an example of how architecture can transcend traditional boundaries to become a form of art itself. The home’s facade, a monochromatic undulating brick enclosure, breaks from the conventional designs of its neighbors. The rhythmic surface extends outward to create an overhang above the entrance and recedes to allow natural light through a skylight on the second floor.
The wave-like movement of the brick ebbs and flows, showcasing both organic forms and natural patterns. When viewing from a distance, the exterior takes on the appearance of the rippling of a theater curtain, which gives nod to the homeowner’s history in theater production.
Canvas House is a testament to the possibilities of brick as a material, showcasing that the rigid material can be used to create soft, organic patterns. The facade features an unmodulated surface created from a repeating section of five bricks, inspired by the early works of artist Larry Poons. The use of single-colored bricks with “individually improvised corbel variations” enhances the visual impact, demonstrating how traditional materials can be used in contemporary and expressive ways. This approach not only captures the elegance of Georgian architecture but also reinterprets it through a modern lens, emphasizing the flexibility and aesthetic potential of brickwork.
Stepping inside Canvas House, one is immediately struck by the variations of light and shadow, creating a serene and contemplative atmosphere. The organic curves of the exterior continue indoors, with gently curving walls that flow seamlessly into ceilings and fixtures. Architectural elements such as door handles and handrails are carved directly from the walls, enhancing the sense of fluidity and cohesion throughout the space.
Thoughtful consideration went into the light within the interior spaces highlighting the subtle textures and forms, adding depth and dimension. This calculated design creates an airy, tranquil environment that serves as the perfect backdrop for the owner’s contemporary art collection.
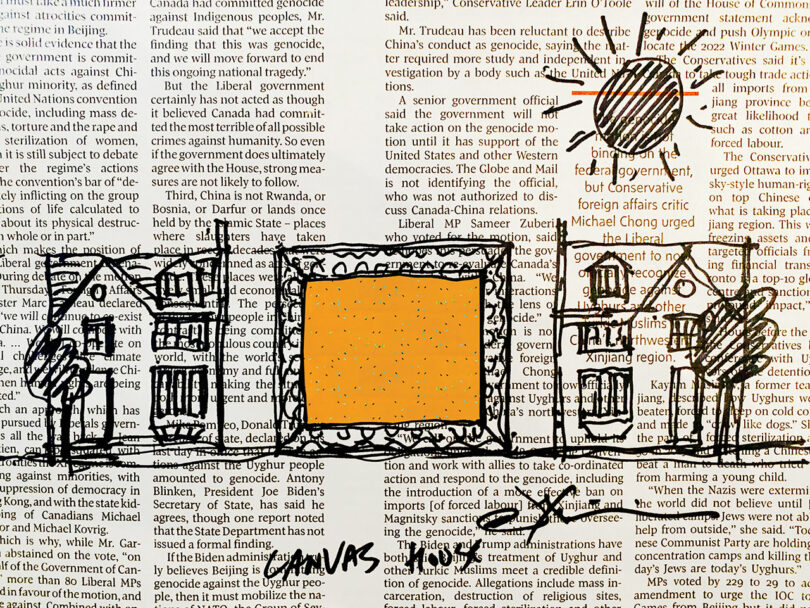
Concept drawing of Canvas, which was inspired by the homeowner’s love of collection art, with the facade acting as a canvas.
Photography by Younes Bounhar.
