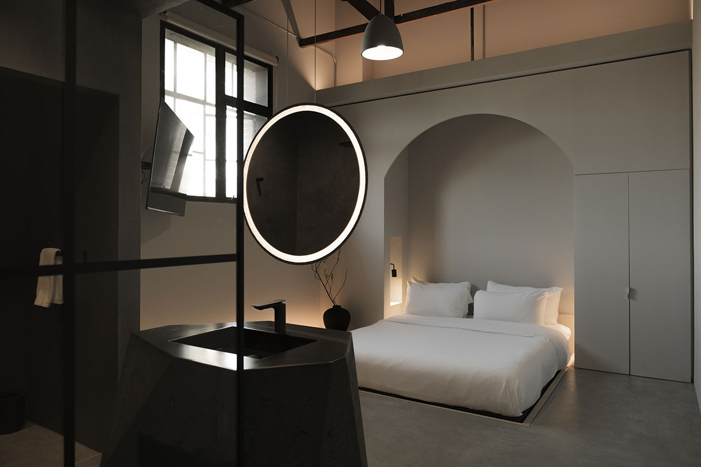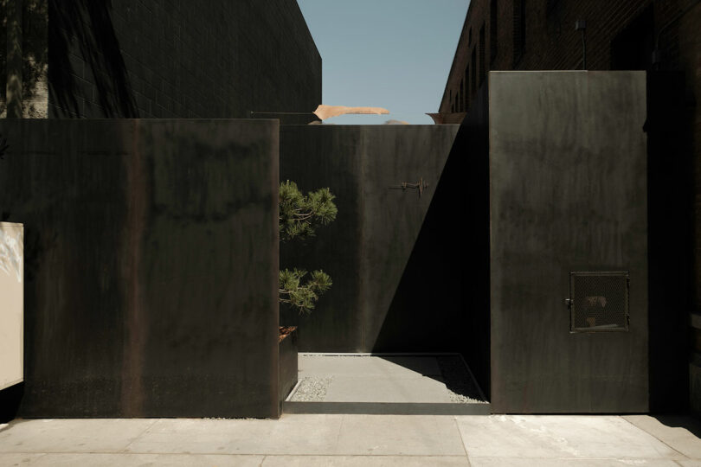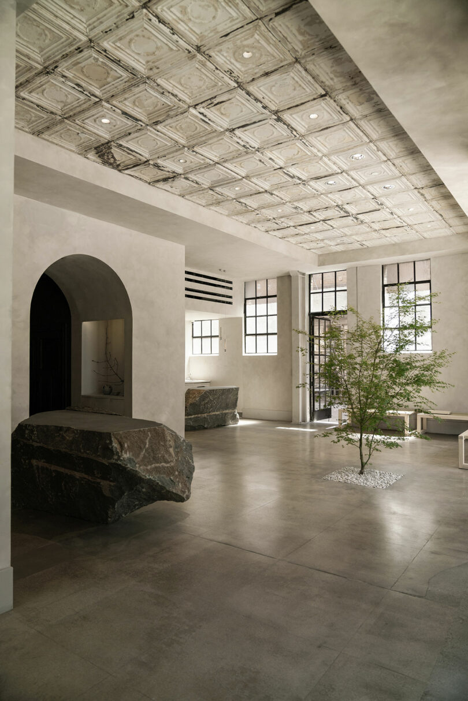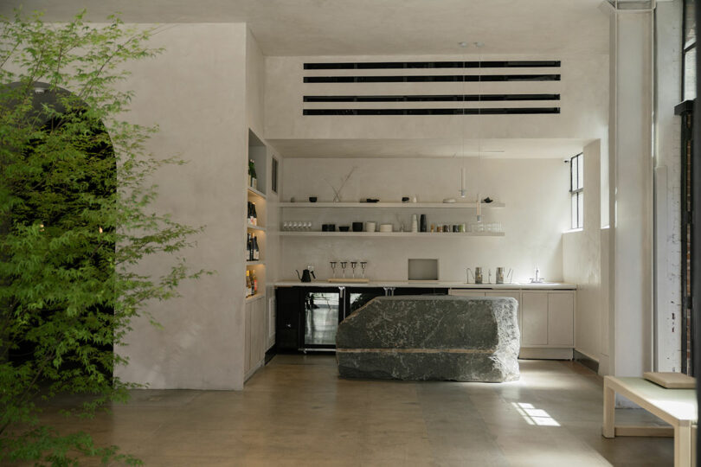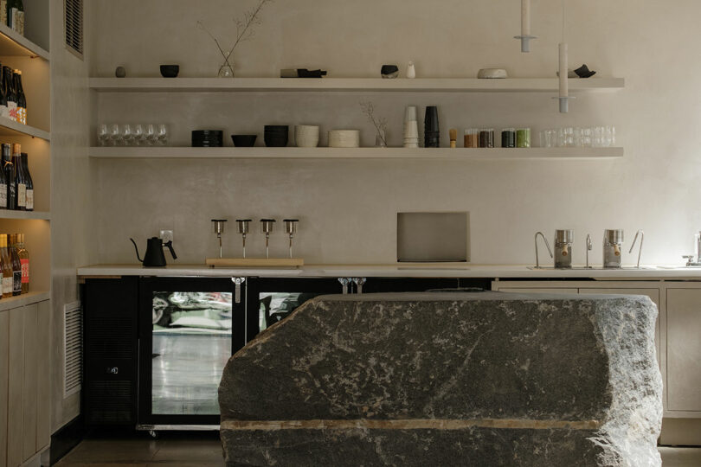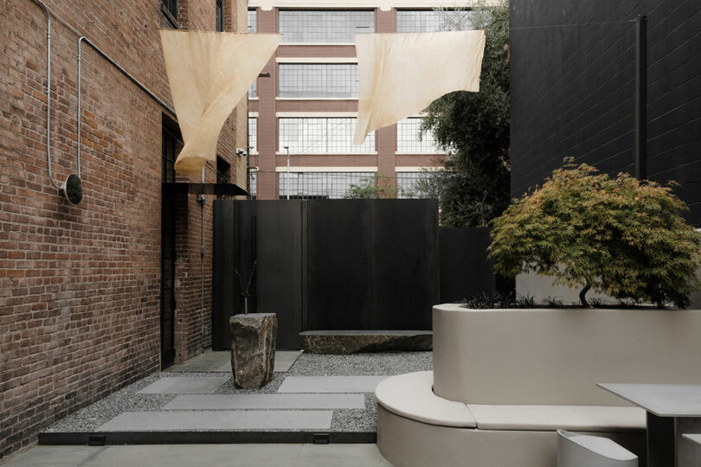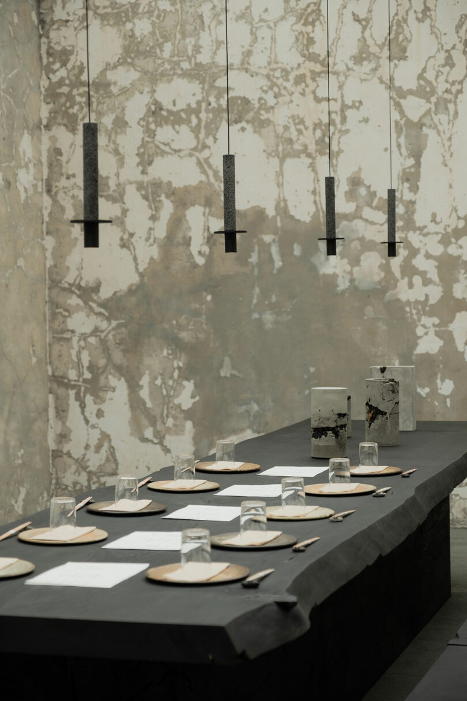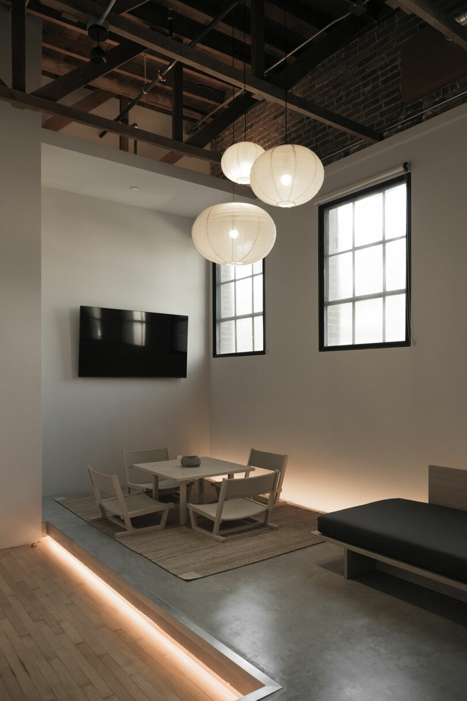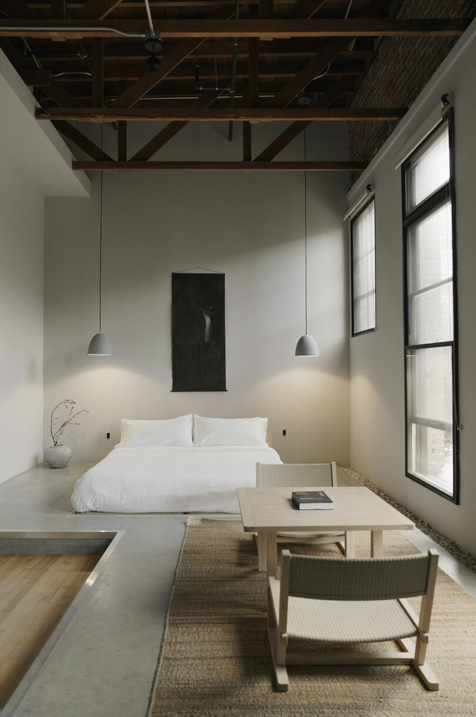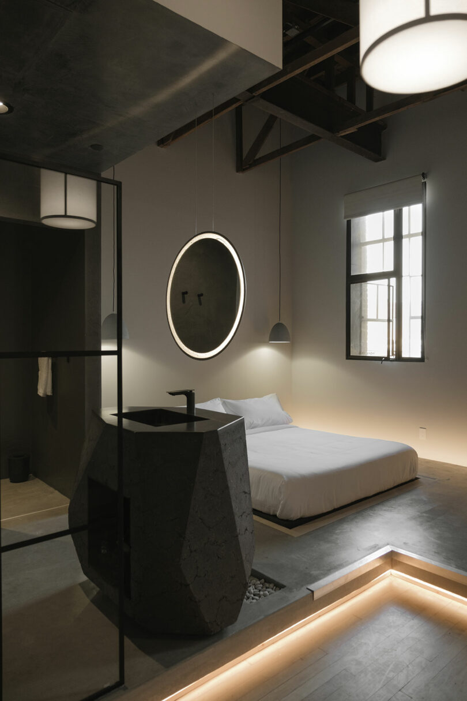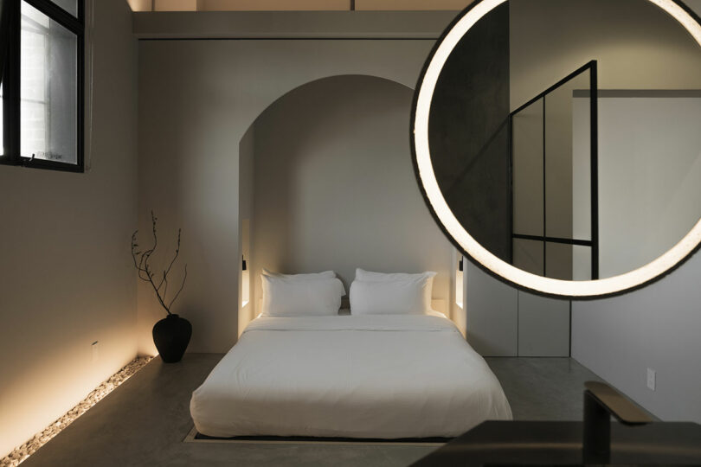Calcium, iron, sulfur, and magnesium. These minerals are just a small sample from the shared elemental composition that links humans to the earth, and yet the hubris of man has led many builders astray from regularly honoring earthen materials. An exception to this rule, however, is the kodō hotel whose concept and creation are quite literally anchored by raw boulders brought on site. The commercial project’s ability to serve as an architectural touchstone for patrons is derived from the synergy between collaborators M Royce Architecture and creative studio Gry Space who harnessed the inherent power of wabi-sabi – the Japanese art of impermanence.
Located in the Arts District of Los Angeles, California – and the greater cultural context where wellness has been commodified beyond comparison – kodō practices humility at the behest of a client who envisioned a hotel and dining space nuanced in Japanese traditions. Formerly a fire station from the 1920s, interior designers Jen Whitaker and Emi Kitawaki of Gry Space, along with architect Matt Royce of his eponymous practice, usher in a new era. Led by the spirit of omentanashi – reframing hospitality concepts to center around care rather than expectation – the structure is stripped of pomp and circumstance often associated with boutique hotels to focus on the power of intentional design decisions like indirect lighting, purposeful objects, and moments where negative space allows for pause.
Reconnecting with self is facilitated by unadulterated finishes: massive stones that bear records of natural history, tatami detailing layered atop ash wood furniture, soft-toned interiors that are melancholic rather than somber, and a selection of rare Japanese botanicals. “At the core, we are rooted in creating a mood, a feeling that offers calmness and beauty in darkness and solitude in quietness,” says the Gry Space duo. “Raw concrete furniture, giant boulders, kyoto-style gravel, raw steel plates, and countless other subtle touches conspire to create a high design.”
Guests are greeted on the main floor where an open check-in melds with an intimate cafe to initiate the first of many grounding rituals in the fully immersive experience. Coined the kodō cafe, the repurposed fire engine doors can activate the frontage for activities engaging the street. Tatami benches, custom coat racks, and low dining tables crafted by Japanese carpenters Kikka Works are juxtaposed in playful contrast to custom concrete furnishings by Wabi Products borne from this collaboration.
Adjacent to the hotel proper is the kodō restaurant, an outdoor eatery with a fire pit lounge, omakase sushi bar, and a secluded private dining room – all of which serve to extend the intimacy established upon entry. The rough finish found gracing the walls of this greenhouse-like space leans into the beauty of imperfection – another tenet of wabi-sabi – presenting itself as the fine art architecture it used to be. At its nucleus is a custom constructed, 16-foot, monolithic, live-edge pine table surrounded by six benches that seat up to 20 diners. When not in use, some of the seating can be positioned upright and repurposed as pedestals to display art, ceramics, and food in another nod to impermanence.
Atop the aforementioned programming is the upper floor, which hosts eight ryokan-style rooms reflective of a traditional Japanese inn. Each private space celebrates the building’s idiosyncrasies while offering respite from the din of the bustling metropolis. All suites come complete with living and dining areas, expansive bathing spaces with custom concrete sinks, open showers delineated by gravel, king-sized futon-style beds with hidden modern technologies to eliminate distraction, and continued styling that borrows from the lobby.
Notably still is the inherent tie between minimalism practiced here and a conscious intent to achieve sustainability. Beyond the buzzword or rituals of recycling, incorporating durable, raw materials naturally tailored to embrace the passage of time imbues the space with an electricity you cannot get from a homogenous, builder-grade palette. “The massive boulders right at the entrance to the lobby immediately infuse the space with an organic beauty and give a sense of vitality and natural energy as the guests walk in,” says Royce. “The minimalist design elegantly integrates with trees in the common indoor area, as well as the choice art and graphics, and together they cultivate a serene and almost spiritual ambiance throughout.”
For more information on the kodō kotel, visit kodo.la. To learn more about each creative practice, visit mroycearchitecture.com and thegry.space.
Photography by Gry Space.
