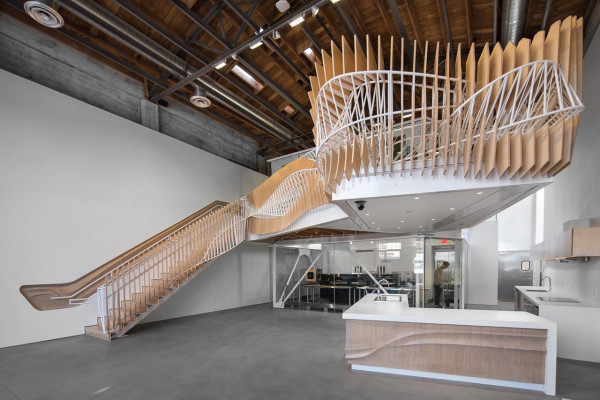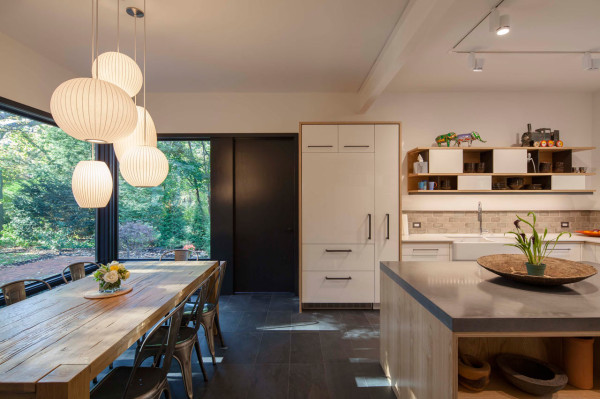3DS Culinary Gets New Offices with a Hyper-Modern Interior
Oyler Wu Collaborative were hired to design a creative laboratory for 3DS Culinary that merged technology and the culinary arts. The Hollywood, California company’s new innovative digs are dedicated to experimentation and collaboration between chefs, designers, and artists within its 1928 Neoclassical bank building.
The Oyler Wu Collaborative gutted the interior down to the basics and left only the concrete vault, masonry exterior walls, and the exposed steel roof trusses. The rawness of the original building remains, while the new interior sways hyper-modern, resulting in a creative and inspiring space.
A mezzanine lounge hovers with a jaw-dropping guardrail that’s composed of white linear steel elements and CNC milled wood panels that are intricately woven together.
A two-story glass food printing room peeks through the mezzanine level.
Below, the food printing room contains a dozen 3D food printers and a demonstration kitchen. There are also offices and a showroom area that’s used as a learning center and for demonstrations.
Photos by Scott Mayoral, Central Meridian Photography.
SOURCE: Design Milk » Architecture - Read entire story here.





































