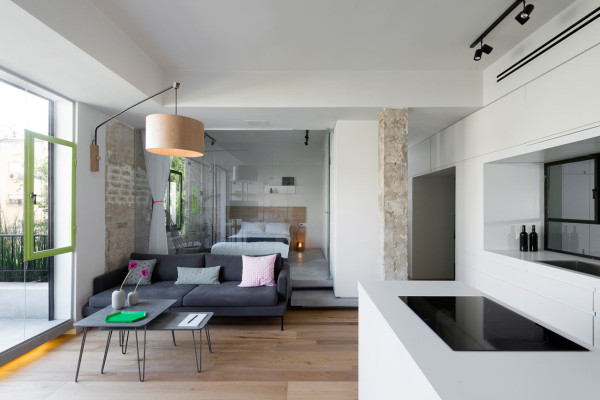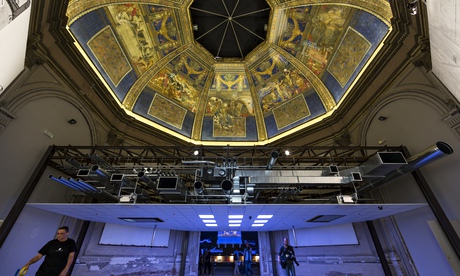A Dark, 1950’s Tel Aviv Apartment is Revitalized
Interior designer Mayan Ish Shalom, of Mayan Studio, worked with Michal Tchwella, another interior designer, under the helm of architect Amir Navon on Navon’s renovation of this second floor apartment. Located in Tel Aviv, Israel, the 1950’s building housed this 67 square meter (721 square feet) residence that was broken up into too many small space that lacked natural light.
The apartment was designed with windows on the front and on the back, which are the only means of airflow throughout the interior. To create a cross breeze, a window was built into the center of the kitchen that peeps through to the master bedroom. The window not only helps with circulation, it lets light pass through and provides a view through to the exterior window that looks out onto the garden.
The modest-sized interior was keep clean and minimal with all surfaces painted white helping light bounce around. Black accents and occasional details in soothing colors pop up sparingly.
The extra bedroom was placed behind a glass wall with additional curtains for privacy when needed. They can be kept open to let the natural light flow and to give the interior a sense of more space.
Photos © Gidon Levin 181 Architecture Photography.
SOURCE: Design Milk » Interior Design - Read entire story here.
















