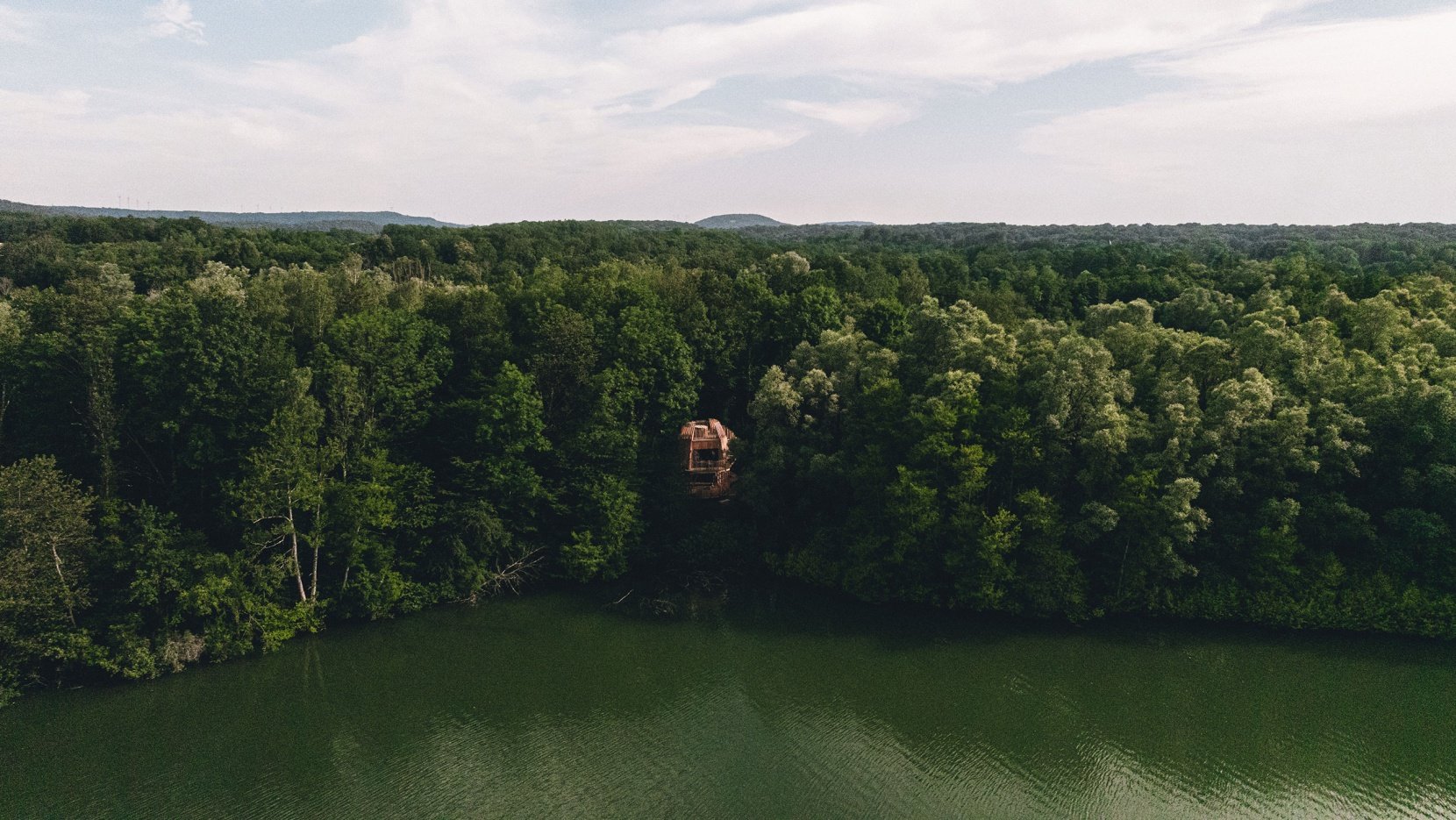Thoughtfully planned over three levels, the design of the four cabins takes inspiration from a budding flower, in a structure that shelters but opens, allowing guests to experience the environment without feeling detached. The first level, raised on stilts, creates an expansive terrace where guests can relax outdoors while staying protected from the sun and rain. On the second level, large bay windows in the bedroom provide natural ventilation and a constant visual connection with the surrounding forest and lakes. The third level offers a Nordic bath amongst the treetops, where guests can unwind in warm water while taking in panoramic views of the lush landscape.
AW²’s design respects the area’s biodiversity, with the cabins carefully positioned along the edge of the nature reserve. The blossom-like structures are encased in two distinct wooden envelopes—one solid, the other perforated—which work together as a natural filter, shielding guests from the elements while offering framed, picturesque views of the surrounding forest and lakes. Inside, custom-made wooden furniture reinforces the organic aesthetic, from a minimalistic curved bench in the lounge to a bed that doubles as a space divider. Their open-plan layouts enhance a sense of spaciousness, allowing for constant visual and sensory connection to the landscape from every angle.
