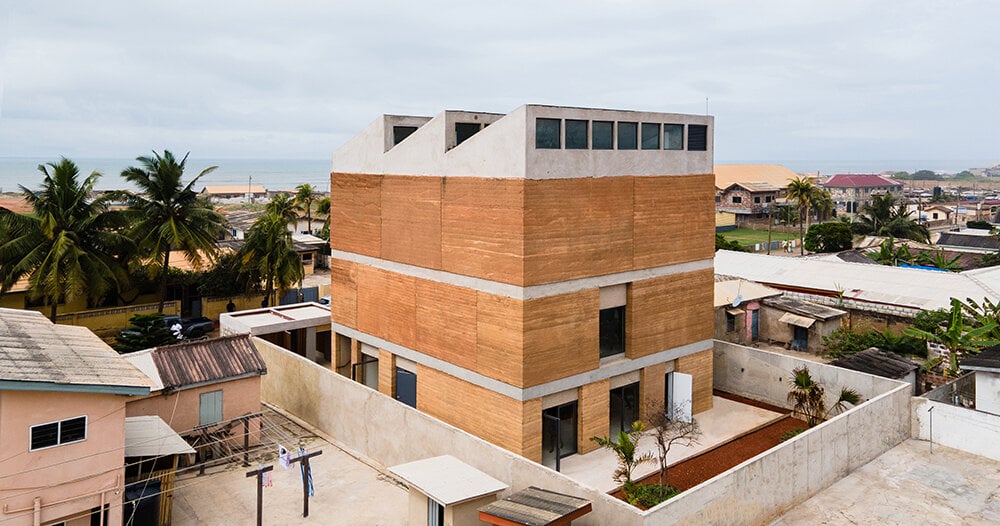david adjaye’s Multifunctional art space in accra
Readers may recall designboom’s initial coverage of dot.ateliers, the artist residency designed by David Adjaye in Accra, Ghana. Since its completion in December 2022, the team has offered a closer look inside the unique work of architecture. The project is conceived as a three-story ‘architectural tool’ for artist Amoako Boafo, functioning as an incubator, showroom, and gathering point, all while promoting sustainable design. The rammed-earth structure itself is a series of stacked volumes, each floor expanding in size and height. This design caters to the various needs of the residency, from a ground-floor garden and cafe to studio and gallery spaces on the upper floors.
images © Adjaye Associates
dot.ateliers is built with sustainability at its Core
For the architects led by David Adjaye, sustainability is a key consideration in the design of dot.ateliers. The building takes shape with a double envelope facade of rammed earth. This technique creates an expressive, layered texture while also leveraging the natural insulating properties of local earth. The air gap between the facade and the interior structure lends natural ventilation and mitigates heat gain. Meanwhile, large windows throughout the space offer carefully curated views. The north-facing windows provide glimpses of the city, while the south-facing windows, softened by the rammed earth facade, reveal the Accra coastline. This connection to the surrounding environment allows the art created within to be in constant conversation with its context.
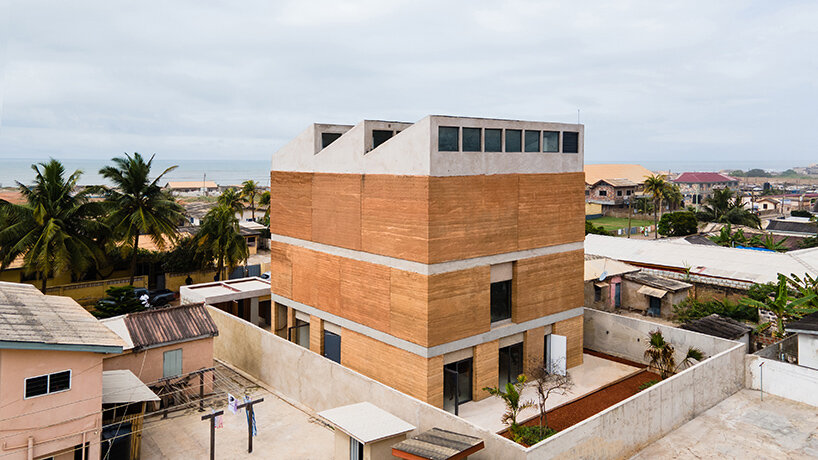
dot.ateliers is an artist residency in Accra designed by David Adjaye
light and materiality
The first floor features a flexible studio space. With expansive white walls and ample natural light, this area is perfect for creating large-scale artworks. The open floor plan can be divided to accommodate multiple artists simultaneously. Natural light plays a crucial role in the upper floor gallery. North-facing skylights with a sawtooth design ensure optimal illumination while keeping the harsh tropical sun at bay.
The material palette of dot.ateliers transitions from the solidity of rammed earth and exposed concrete on the exterior to a lighter and more refined interior composed of terrazzo, white plasterboard, and timber. Custom-designed furniture further complements the overall design. The use of locally-sourced materials underscores the project’s commitment to ecological practices and its connection to the surrounding Ghanaian landscape.
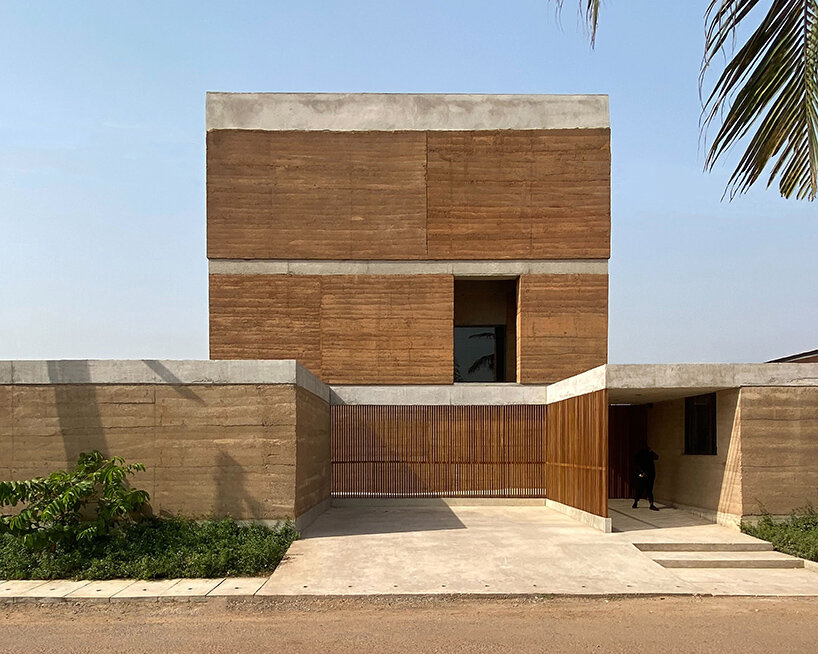
the three-story building functions as an incubator, showroom, and gathering place
‘Artists bring so much value to the world and don’t ask for much in return except for support in the form of spaces and materials to create and freedom to experiment with their creativity and maybe recognition to crown it all,‘ says artist Amoako Boafo, the founder of dot.ateliers. ‘Hopefully a little assistance from us all can help grow their talents, add value to themselves and their works, thus allowing them to continue adding value to the world.’
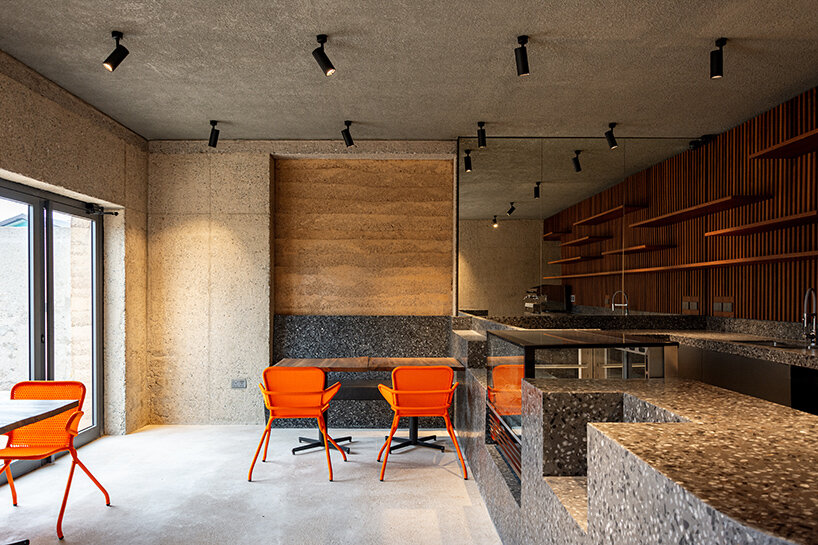
large windows frame views of the city and coastline, inspiring the art within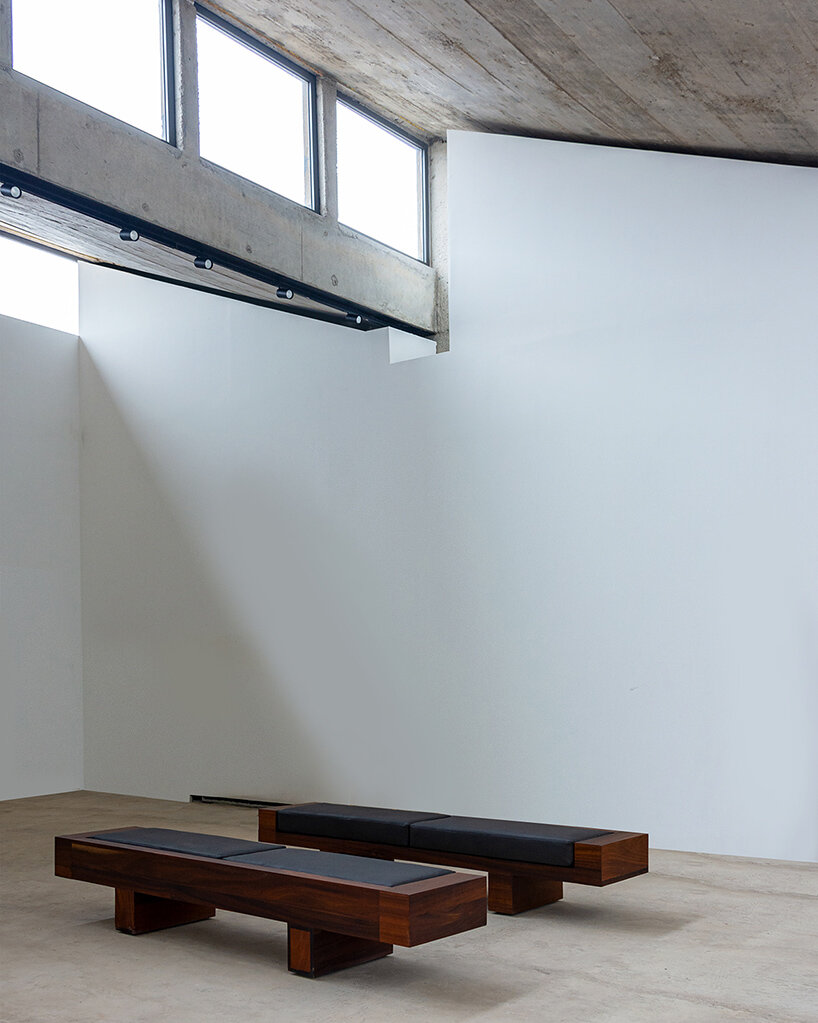
skylights bathe the top floor gallery in diffused natural light
