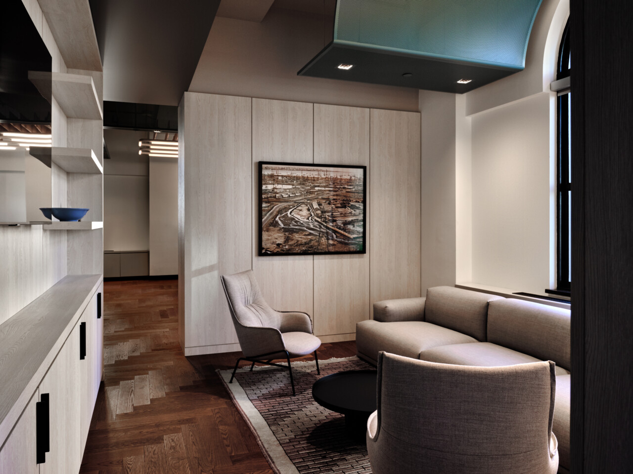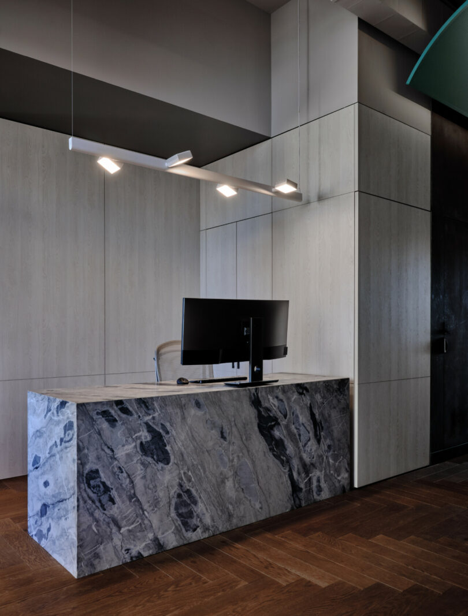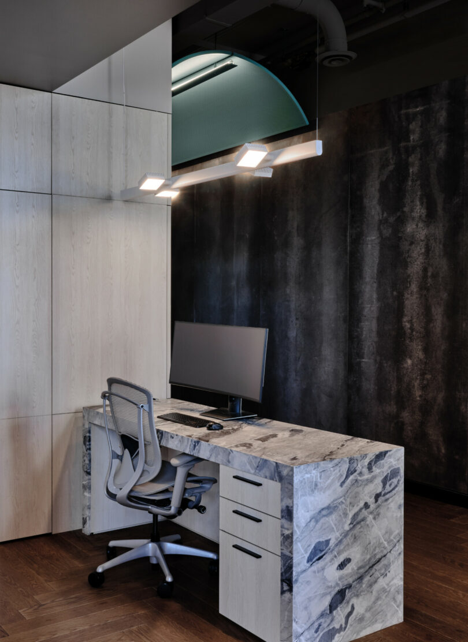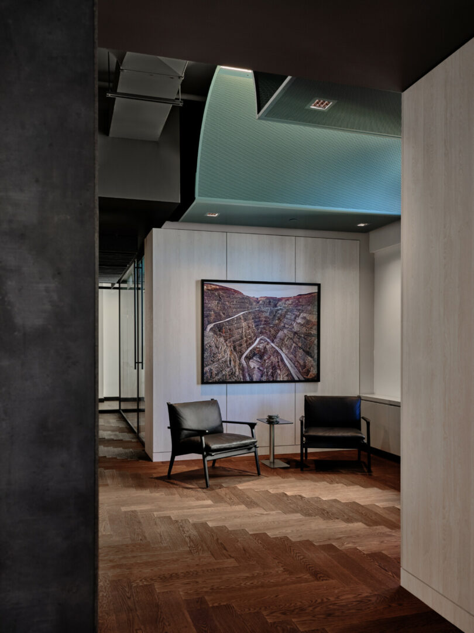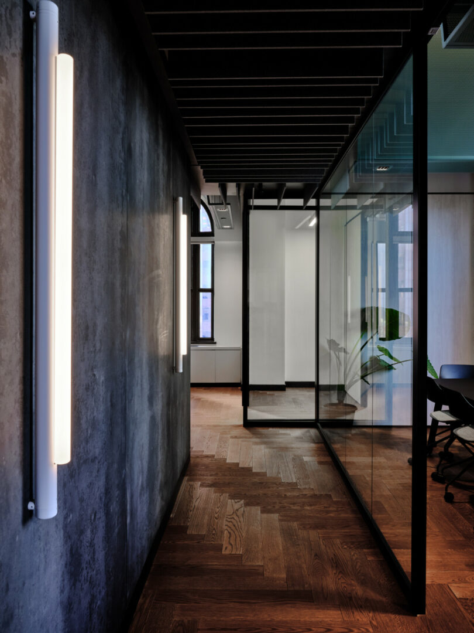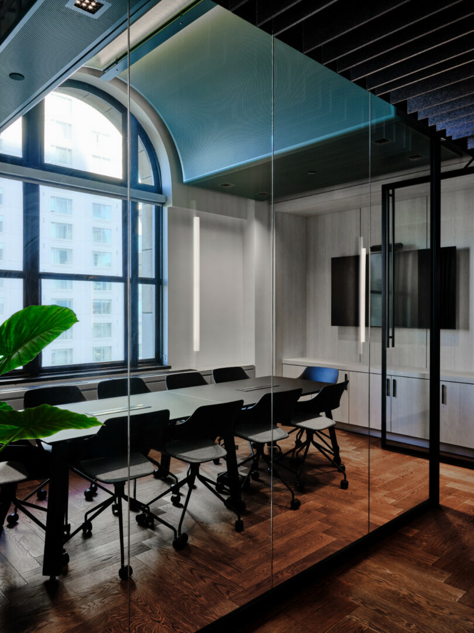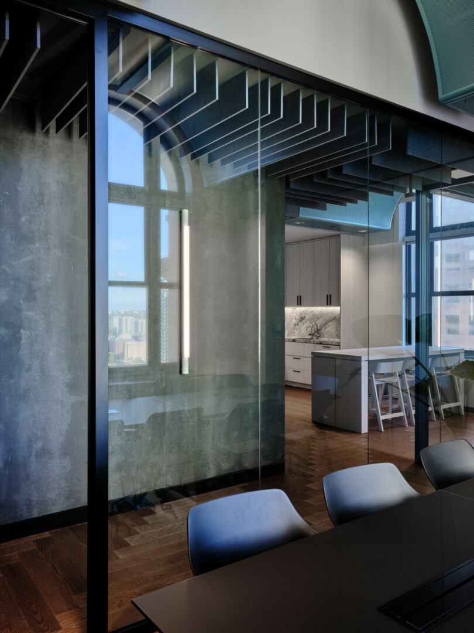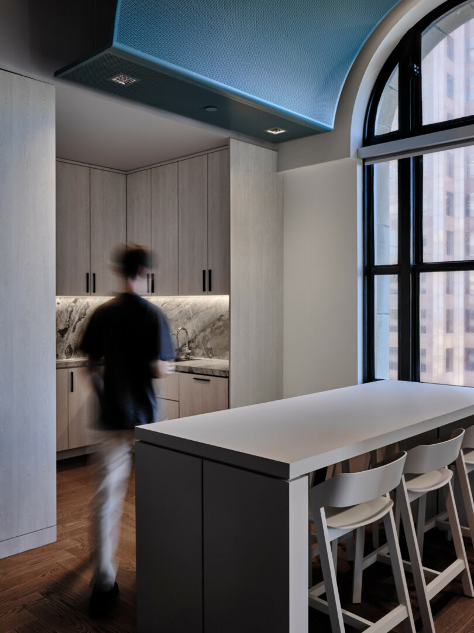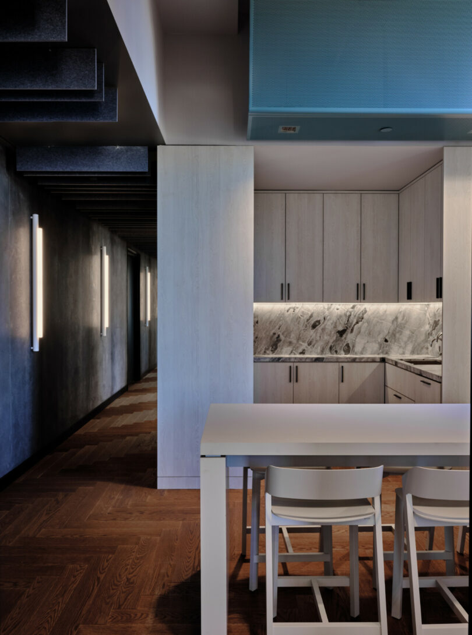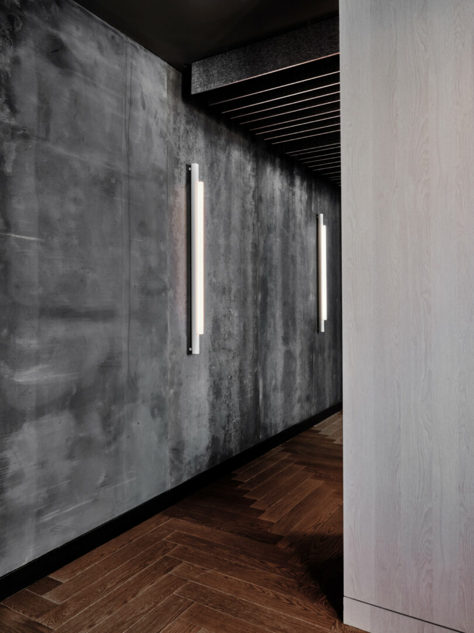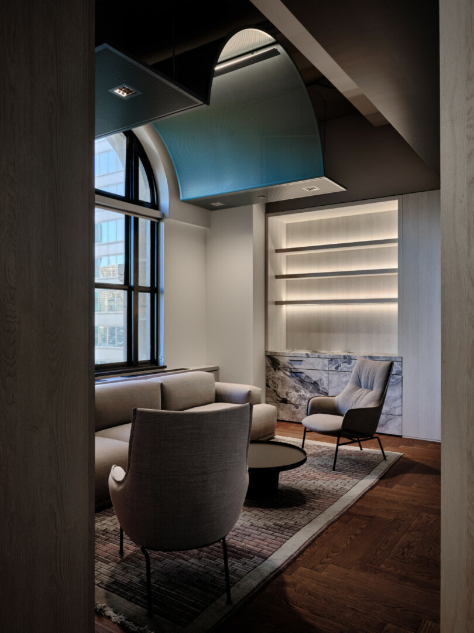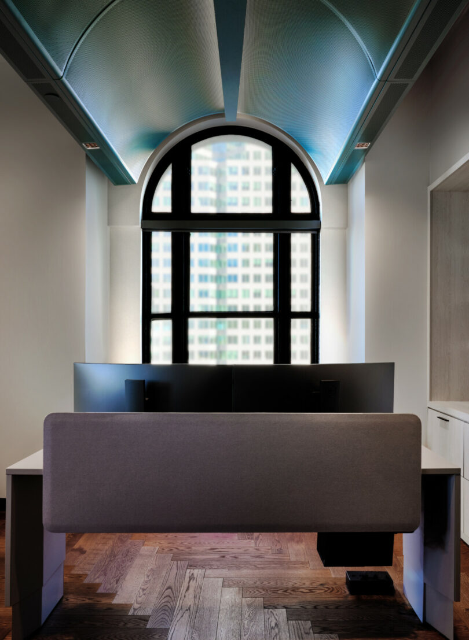Toronto-based Reflect Architecture has a way with words – visually speaking – which pairs well with the asset management firm, NewGen, who is out to redefine the language of the office typology in their new downtown space. While returning to work in-person is a point of contention for some, the three friends and financiers behind the business argue it’s a matter of semantics.
Located in the near century-old Commerce Court North Tower, the site provides context clues that suggest an architectural space with a decorated résumé, but it does little to foreshadow the subversive experience upon reaching NewGen’s office. Employees and clients alike circulate through the historic halls and up 30 floors in an homage to decades of progress that allow for newer institutions, like theirs, to take up residence high above the stone expanses, vaulted volumes, and gold-coffered ceilings below.
Occupying an entire 3,000-square-foot space, this “clubhouse style” solution disperses a series of spatial vignettes around the U-shaped plan. A moody corridor – suggesting a speakeasy passageway – is finished with rough, textured concrete panels, herringbone patterned hardwood floors, and backlit vibrant blue-green arches. It delivers guests from a dense core into the bright, airy reception and waiting area. Light millwork and additional views framed by the arched metal panels echo the Art Deco stylings inherent to the building. The main programming includes a wing of individual office, kitchen, and conference spaces flanking the left, and collaborative office, lounge, and gym spaces flanking the right.
The suspended arched installations – marrying form and function to integrate light, hide unsightly services, and define distinct functions – are exemplary of Reflect Architecture’s command of surface and ability to contemporize classic forms while employing devices like technology, materiality, and color.
NewGen’s new digs are steeped in local vernacular yet self-aware, cognizant of the ways in which modern, professional decorum continues to evolve and the implications on traditional office requirements. “They’re there day and night. They hang out. They will leave, but then they often go back to do work. [The office] is their ‘all-in’ place, and a place where they need to feel really comfortable, sometimes casual, and always social,” principal architect Trevor Wallace says. His visual narrative masterfully splices a variety of inky hues and textural stories together from both the existing structure and aspirational spaces. “We looked at the New York Athletic Clubs, the St. Andrew’s Golf Club in Scotland, and the Aman Le Mélézin in Courchevel, to name several.”
Wallace manages to make space for a new generation of financial minds with a progressive perspective of their own, expressed in an amalgam of finishes that echo intimate settings where the most critical business relationships are often formed. Its continued success rides the wave that results from broader tectonic shifts in workplace perceptions that address the role of the physical space in people’s lives.
Photography by Joel Esposito.
