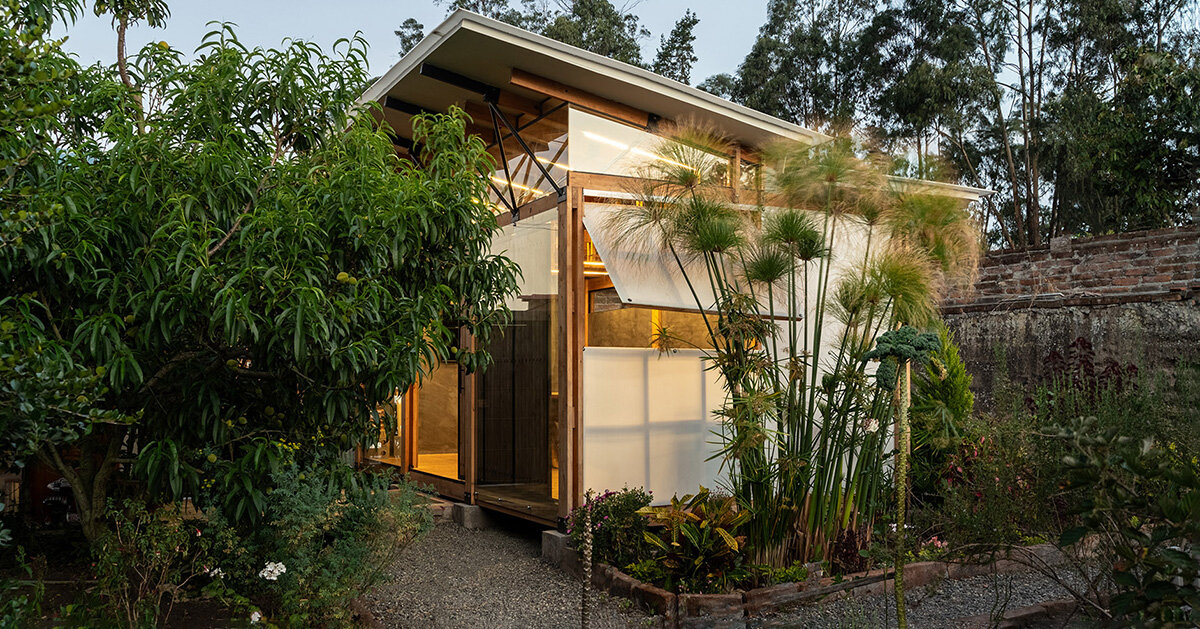laminated wood clads Quinta Fachada’s headquarters
Taller Atemporal by architecture studio Quinta Fachada is a multifunctional 18-square-meter space designed as a coworking area, showroom, project workshop, and architecture office in Ibarra, Ecuador. Laminated wood clads the structure, chosen for its low environmental footprint, durability, and energy efficiency. The wood is responsibly sourced from certified forests and prefabricated to abbreviate the construction duration. Polycarbonate and rice straws protect the building from noise and weather conditions, insulating its facades. Inside, low-maintenance OSB panels coated with microcement provide durability, while tempered glass on one facade opens the space to the landscape.
all images courtesy of Quinta Fachada
Taller Atemporal responds to the climate of ecuador
Quinta Fachada employs sustainable strategies to minimize the environmental impact of their headquarters. The Ibarra-based studio designed an adaptable structure with a single open space where the roof acts as a structural and symbolic element. This gesture allows for flexible use and lets natural light in to shape the interior experience. Responding to the climatic conditions in Equador, the team opts for a holistic approach that optimizes resources. Thermal comfort within the multifunctional Taller Atemporal is achieved with the use of solar orientation, without compromising the energy efficiency of the establishment.
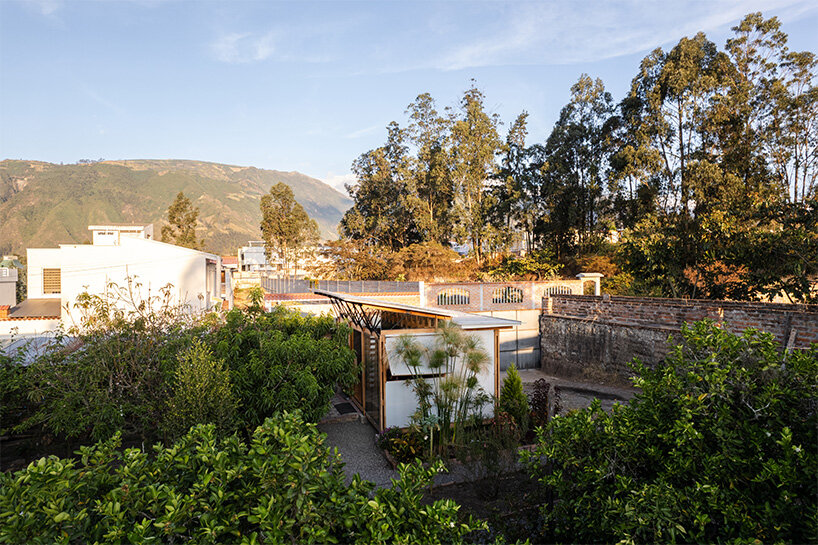
Taller Atemporal by architecture studio Quinta Fachada is a multifunctional 18-square-meter space
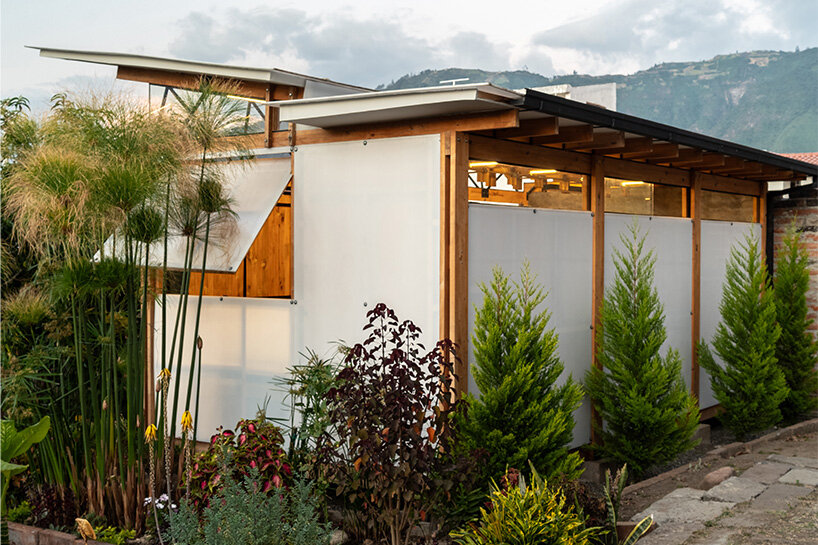
designed as a coworking area, showroom, project workshop, and architecture office
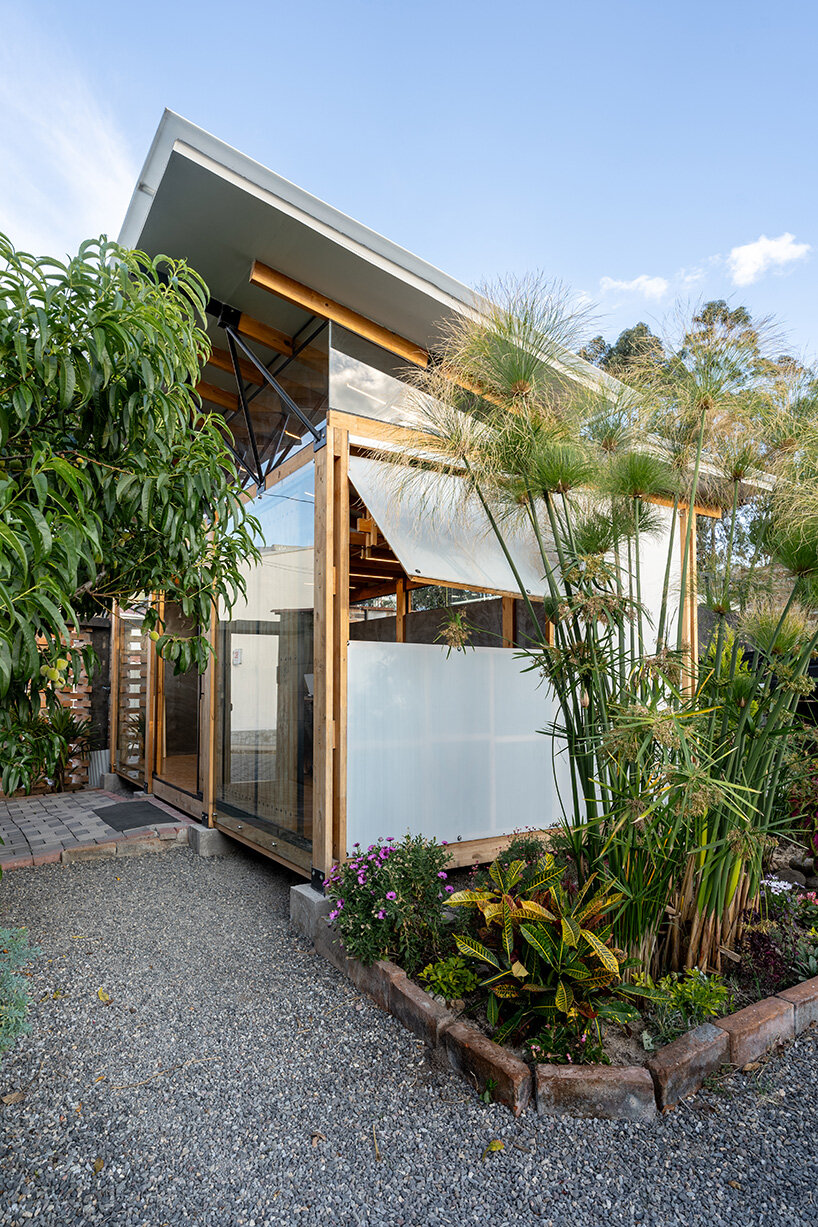
tempered glass on one facade opens the space to the landscape
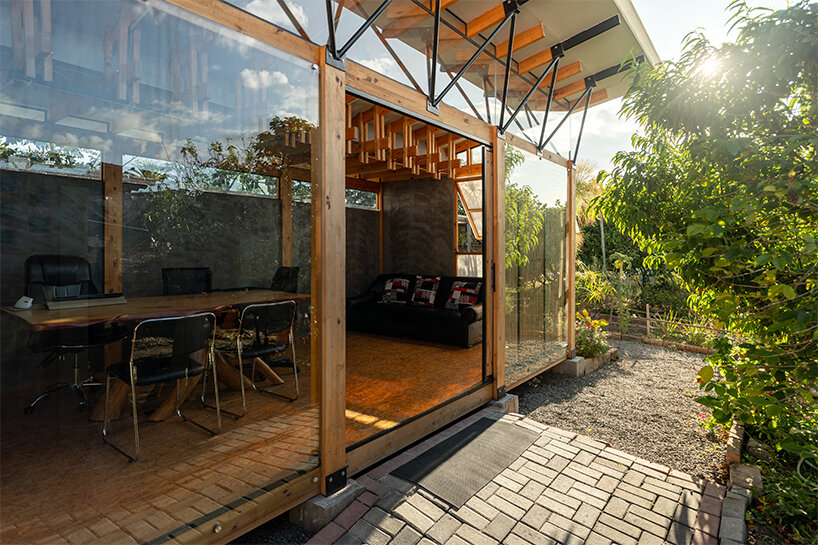
the structure is crafted from laminated wood, chosen for its low environmental footprint
