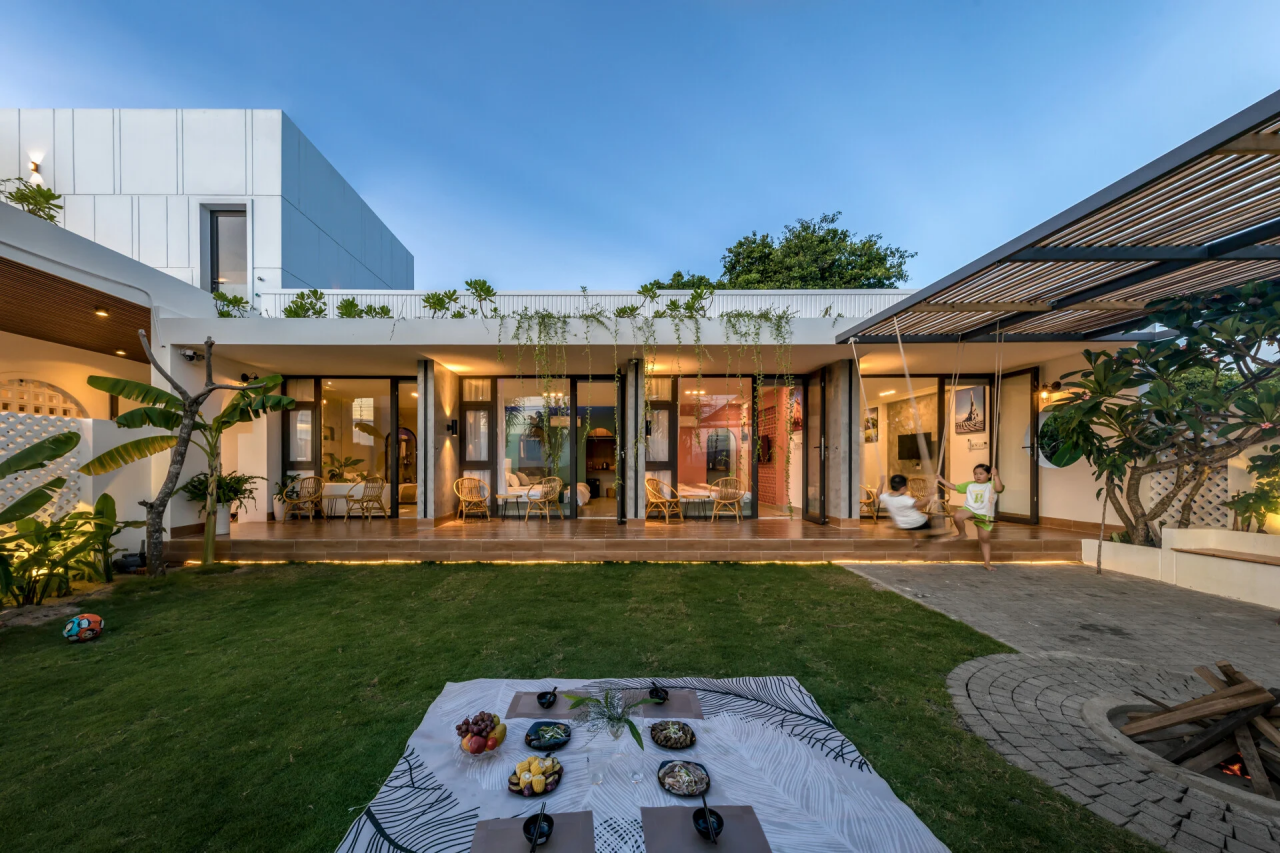PAMY HOME composes a tranquil living environment
Architect Nguyen Thanh Bao Vuong from KGX Design & Build constructs PAMY Home, a retreat situated just beyond the outskirts of Tuy Hoa City in Vietnam, amidst rice fields. The residence is seamlessly integrated with nature offering an escape from the urban setting. The layout invites greenery into every nook of the interior, as openings provide natural light and ventilation creating an expansive and naturally cooled living environment. The project incorporates an intelligent rainwater collection system for efficient water reuse.
all images by Bui Minq Quoc
living zones form around the central kitchen
The design by architect Nguyen Thanh Bao Vuong actively fosters interaction and connection among the residents right from the conceptual stage. The kitchen stands at the heart of the home and acts as the central hub that links various functions together. Bedrooms, living spaces, activity areas, and worship rooms are thoughtfully arranged around the kitchen, creating a harmonious interconnected living space.
The auxiliary bedrooms are strategically positioned to face the fields, welcoming guests and providing a harmonious connection with the surrounding environment. The interior is adorned with distinctive architectural elements of local culture paying homage to the heritage of the coastal region of Central Vietnam.
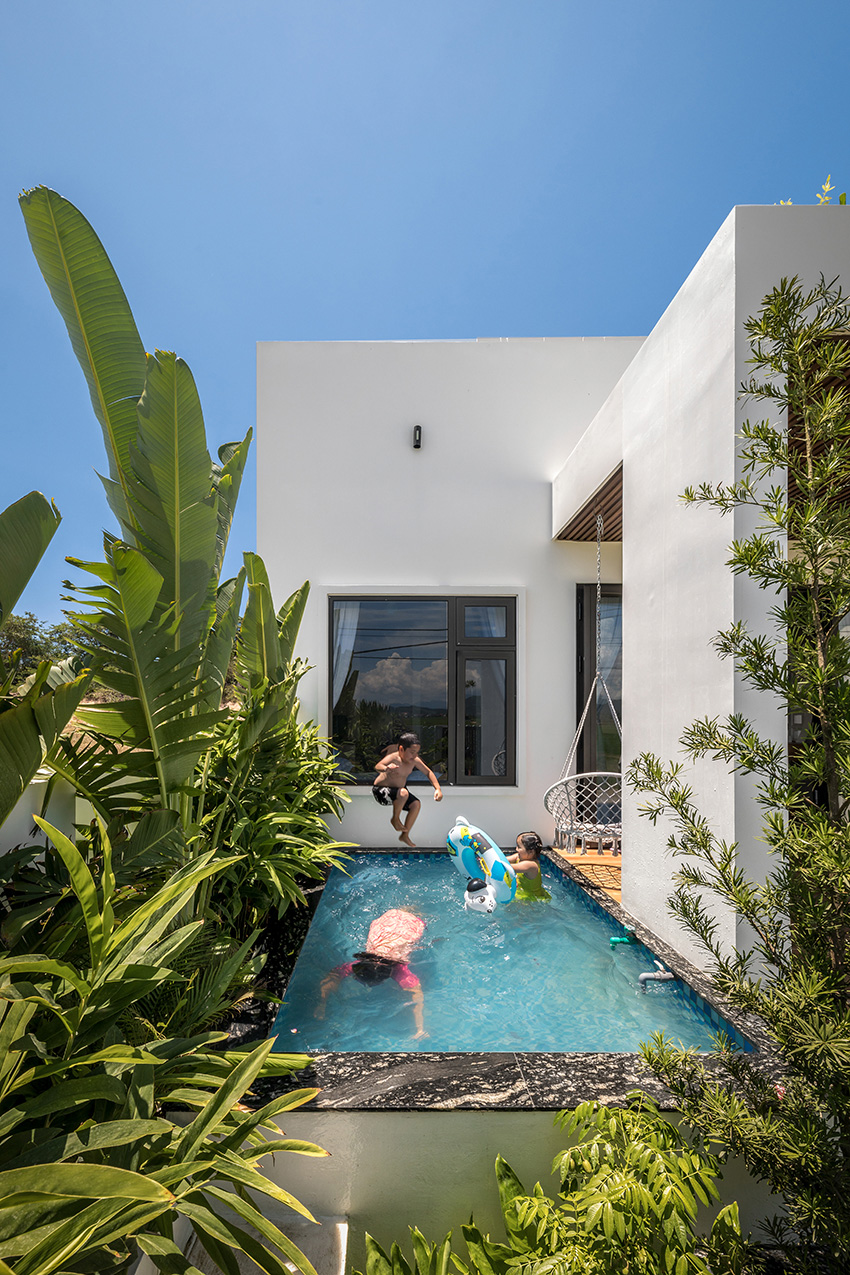
the residence offers an escape from the busy urban setting of Vietnam
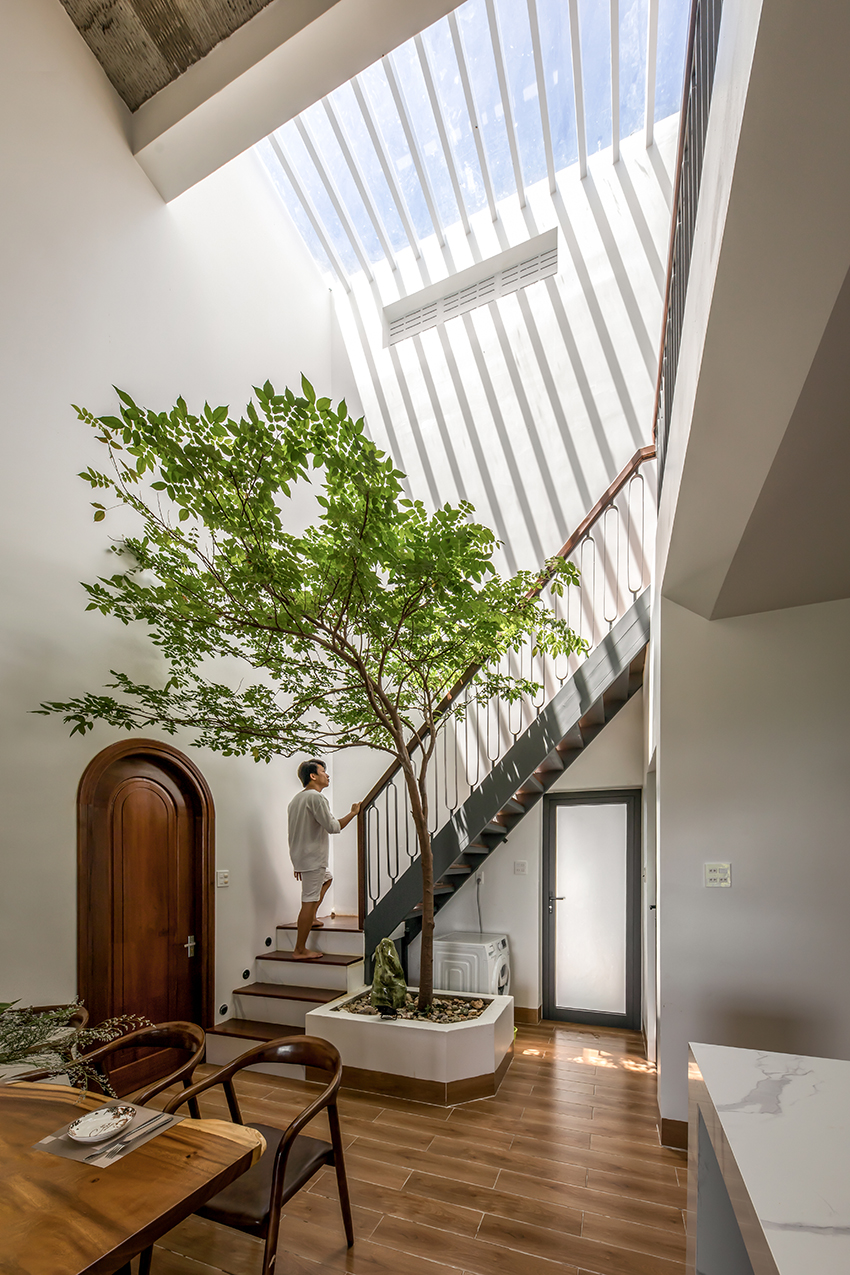
openings provide sunlight and ventilation creating an expansive and naturally cooled living environment
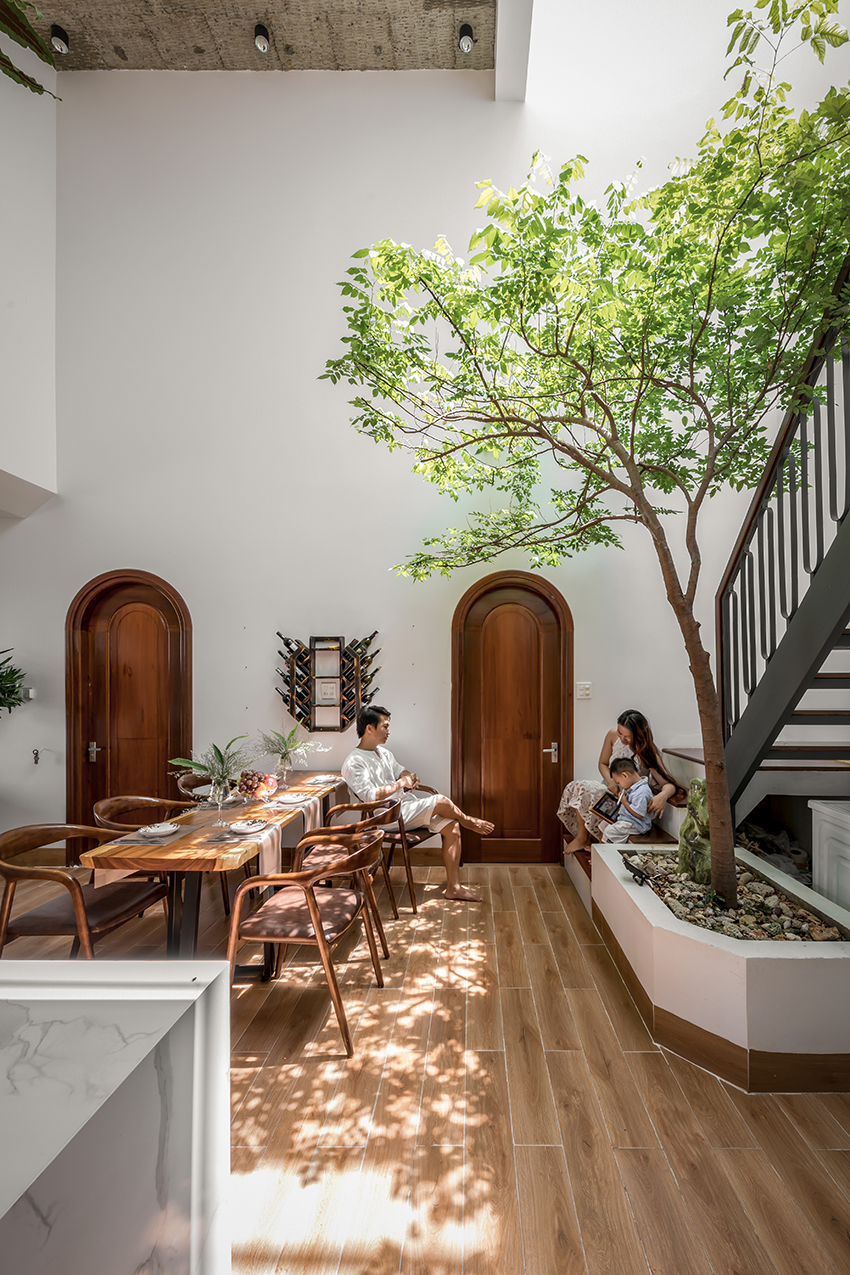
the layout invites greenery into every nook of the interior
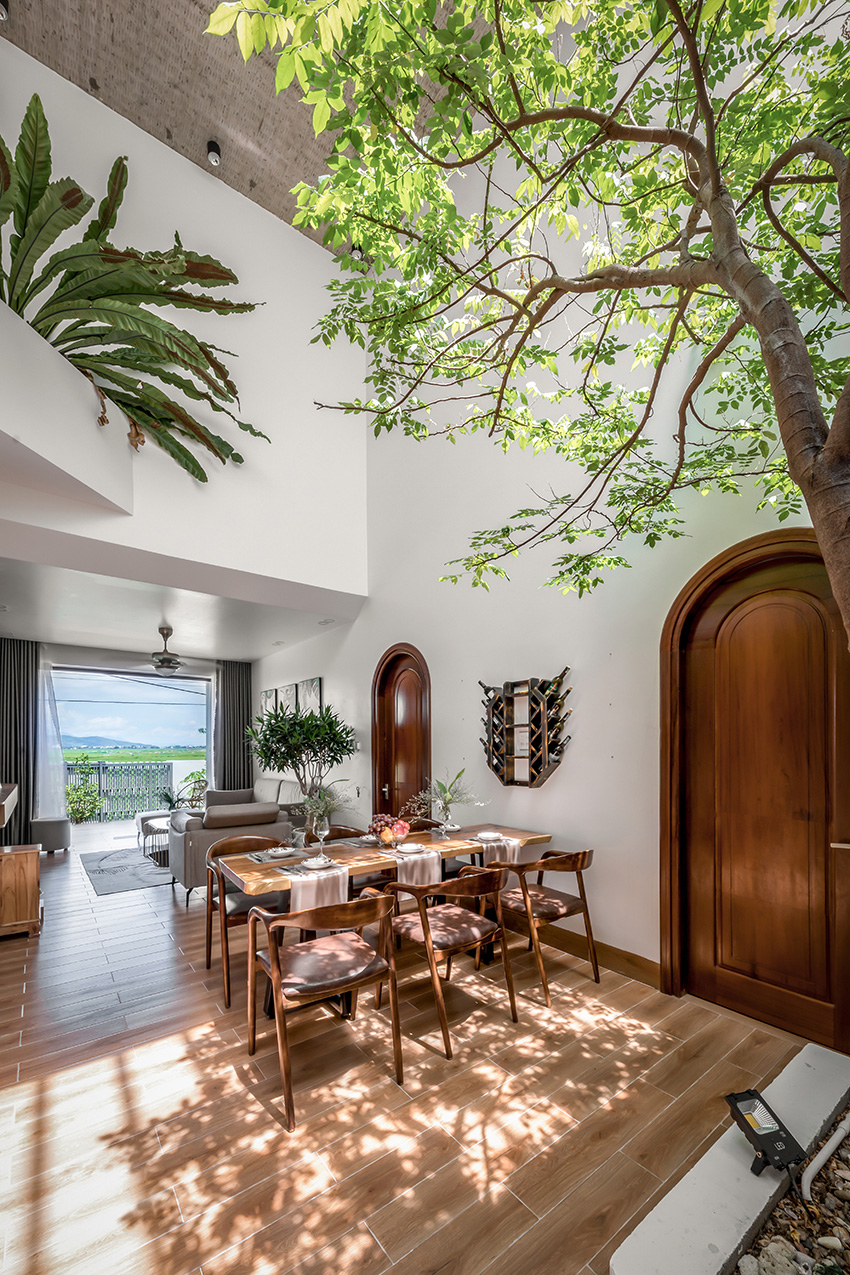
the central hub links various functions and living zones together
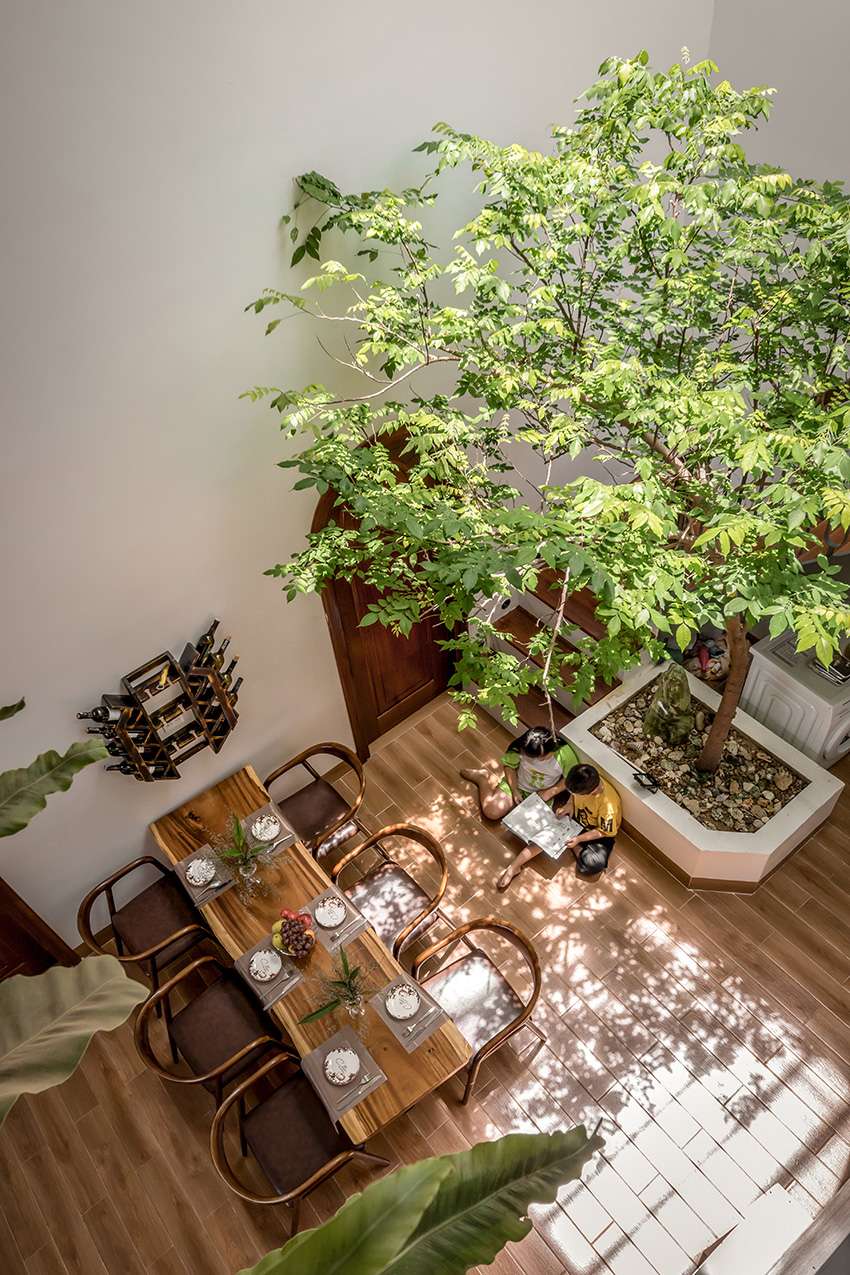
rooms are thoughtfully arranged around the kitchen, creating an interconnected living space
