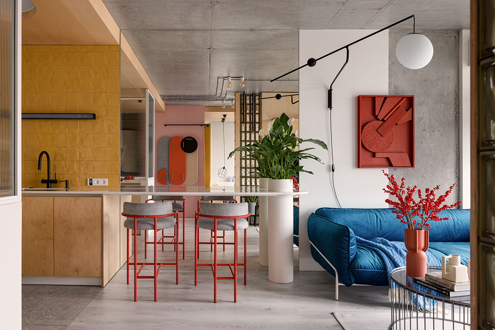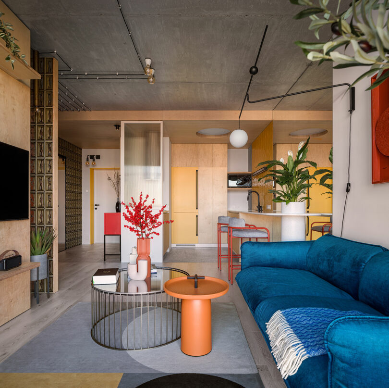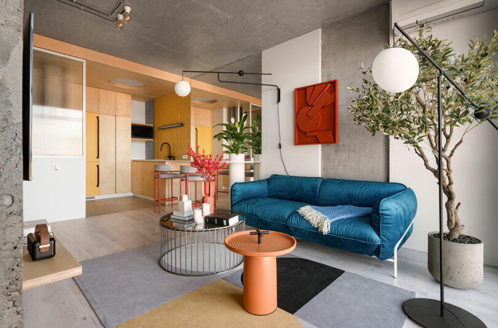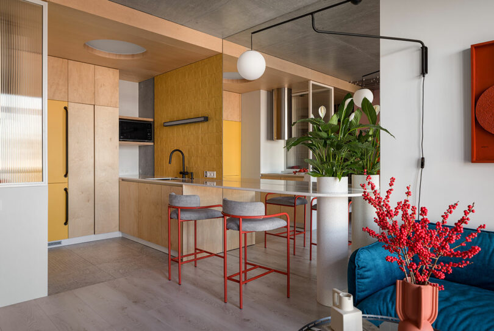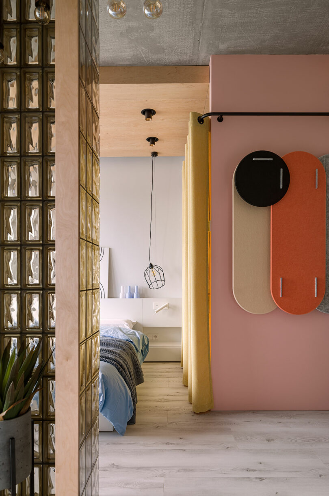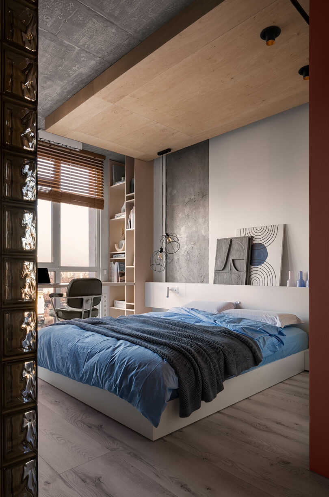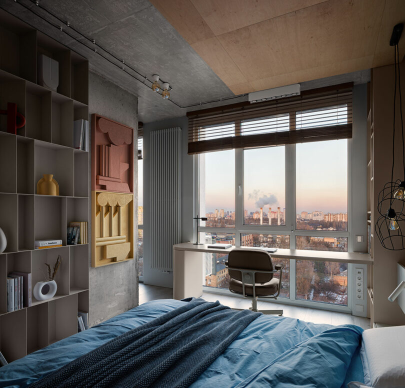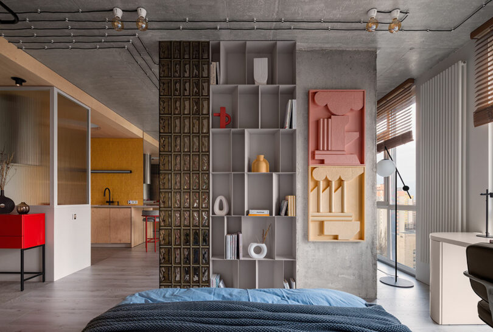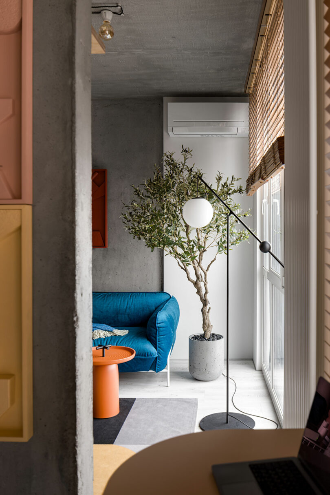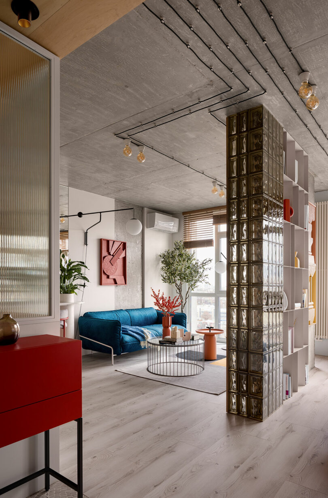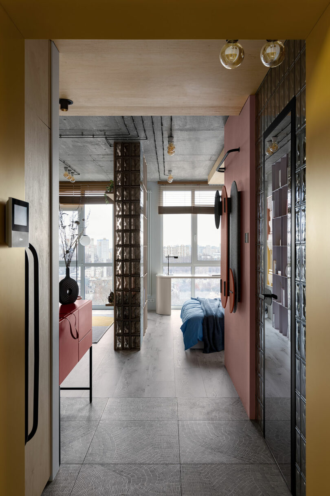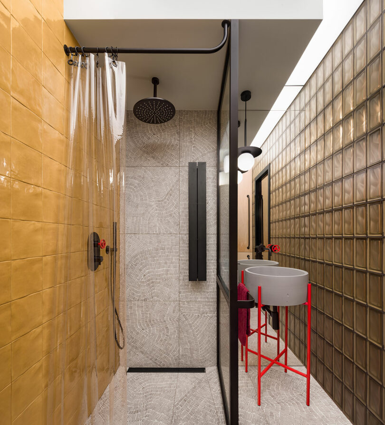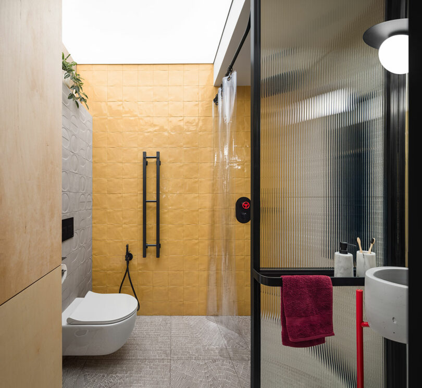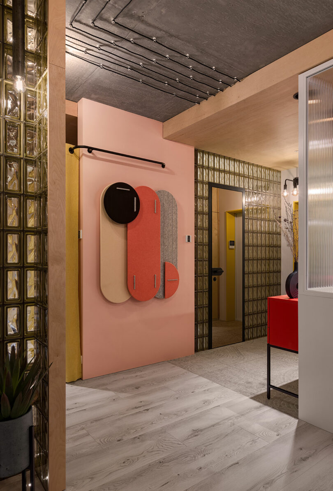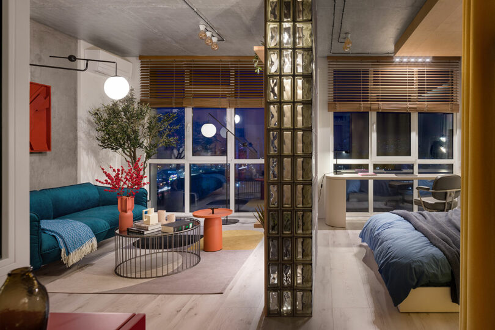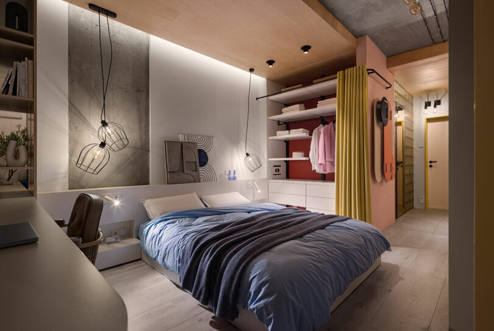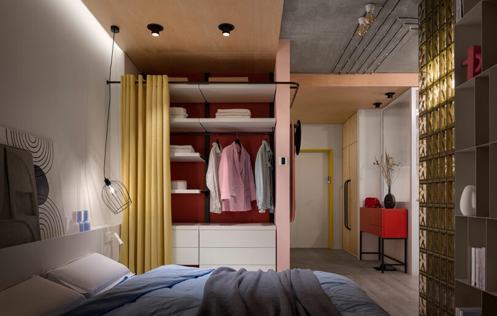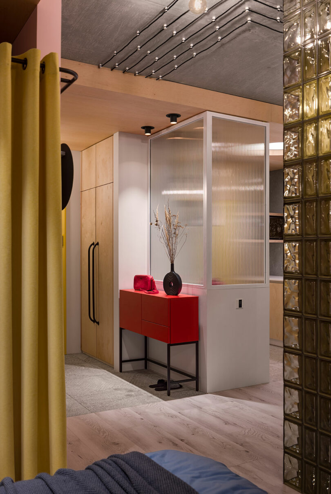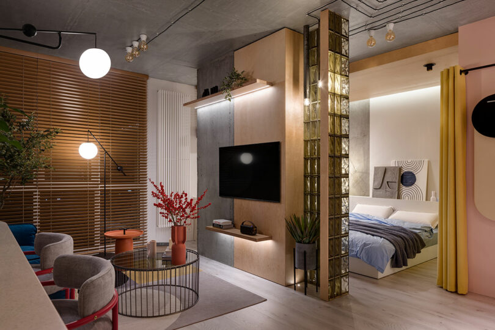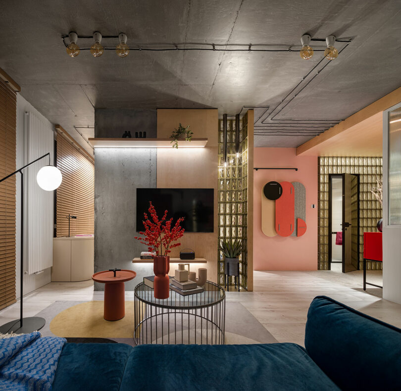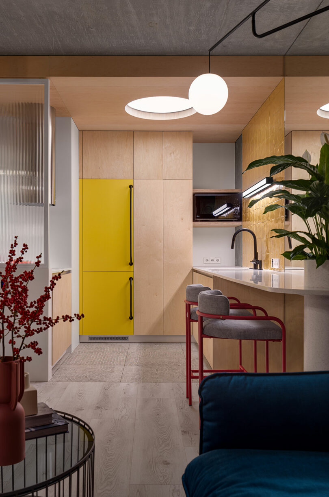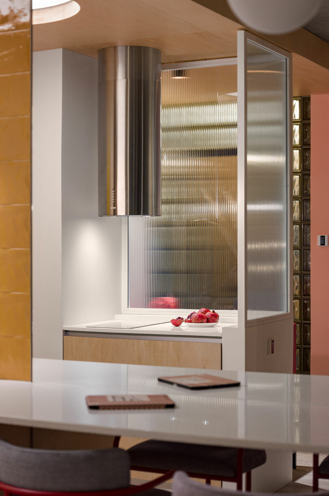On the 15th floor with sweeping views of Kyiv, the 452-square-foot Suprematism Apartment is now home to a young couple. Designed by Yevheniia Sytnyk of Dihome, the project draws inspiration from the Ukrainian avant-garde style, particularly the works of Kazimir Malevich, who is considered the founder of the Suprematism Movement.
The vision for the apartment was clear from the beginning: create a vibrant and efficient space for a young couple. “I wanted to “dress” the interior in a modern, bold way; to give it a young and relaxed theme. Excellent mutual understanding with the clients enabled me to implement this idea 100%,” shares Sytnik. This goal was achieved by incorporating modern materials and smart technology. The design process was guided by the principles of Suprematism, characterized by geometric shapes and vibrant colors, which are evident throughout the apartment. The decision to remove unnecessary walls created an open-plan layout that maximizes natural light, with the only separate space being the bathroom.
A main feature of the apartment is the use of glass blocks and textured glass panels. These elements serve both aesthetic and functional purposes, delineating spaces while allowing light to permeate. The living room and bathroom walls are adorned with glass blocks, while the bedroom and kitchen are separated by textured panels. This choice not only enhances the apartment’s visual appeal but also pays homage to the material’s historical significance in Ukrainian design.
The concrete pillar, a structural element of the building, is seamlessly integrated into the design, becoming a focal point around which the living spaces revolve. On the living room side, it houses a TV zone, and on the other, a shelving unit in the bedroom. This clever use of space ensures that every inch of the apartment is utilized efficiently.
One of the unique aspects of this project is the collaboration with Tasha Oro, a Kyiv-based artist who created three decorative panels specifically for the apartment. These panels, inspired by the urban landscape visible from the apartment’s panoramic windows, add a layer of depth and narrative to the interior. Oro’s use of recycled materials aligns with the overall ethos of the project, which emphasizes sustainability and ethical creation.
In the hallway, layers of acoustic panels made from recycled plastic bottles become a piece of geometric art that adds color while also serving as a sound absorber.
The apartment’s technological features are equally impressive. A “smart home” system allows remote control of essential functions such as heating, lighting, and even the refrigerator. The inclusion of an “anti-flood” system adds a layer of security in the “wet” ares of the interior, like the bathroom and kitchen.
Space-saving solutions are a key component of the design. The bedroom features a wardrobe hidden behind a sliding curtain, providing ample storage without occupying additional floor space. The dining table doubles as a work surface, further optimizing the apartment’s layout. A mirrored wall enhances the sense of space, making the interior feel much larger than its actual size.
Despite the compact nature of the apartment, the design ensures a comfortable and spacious living environment. The floor-to-ceiling windows offer views of the surrounding city, further expanding the sense of space. The choice of electric wooden blinds over heavy textiles maintains the apartment’s minimalist aesthetic while providing practical shading.
To check out more interior projects from Dihome, visit dihome.com.ua.
Photography by Andrey Avdeenko.
