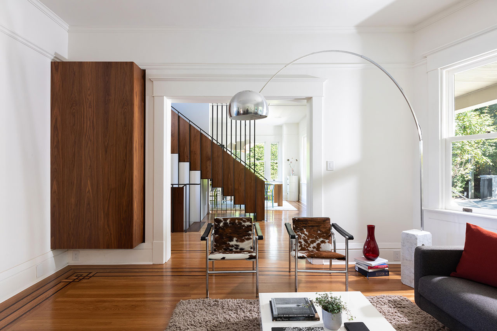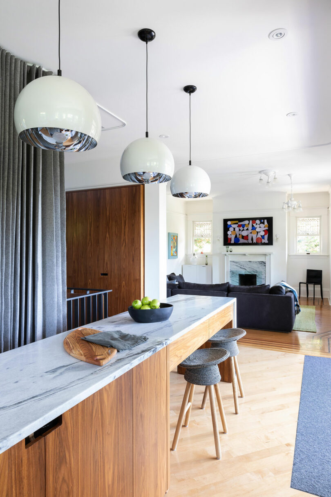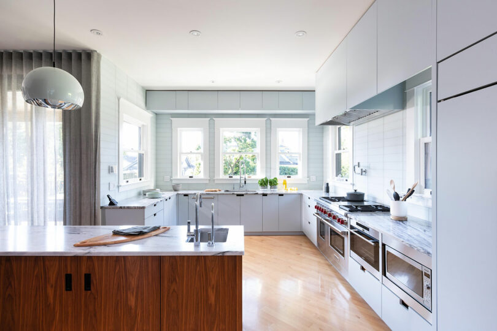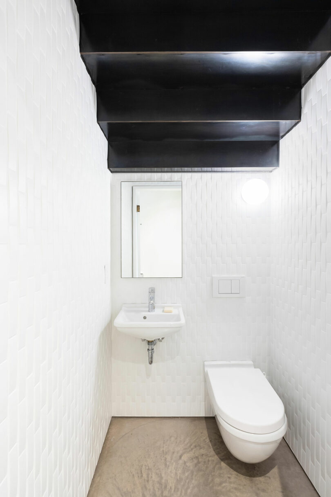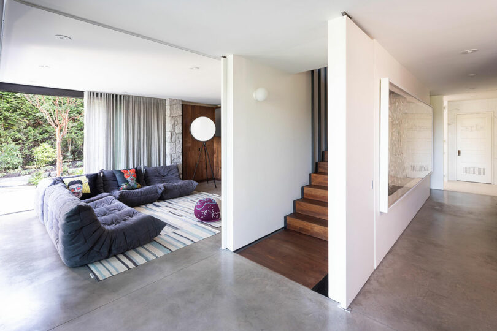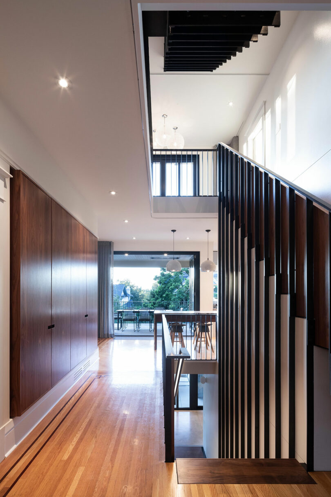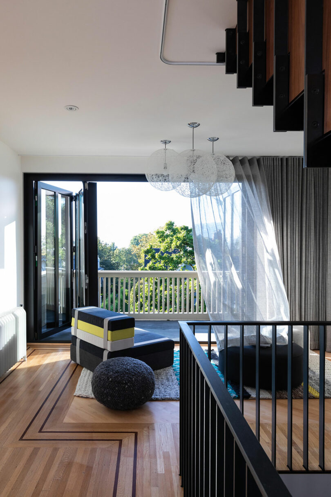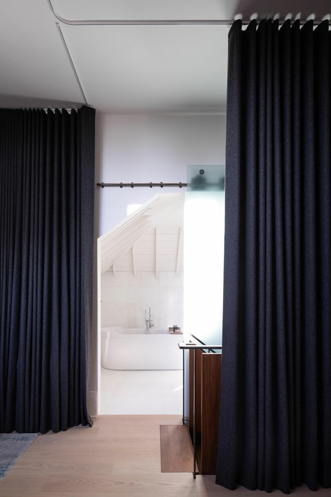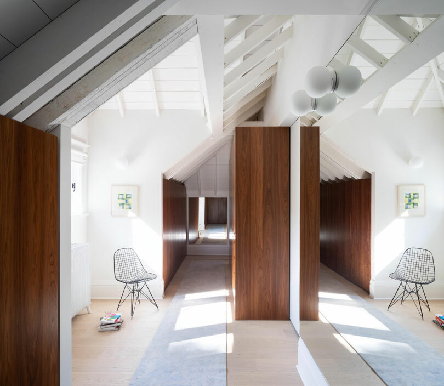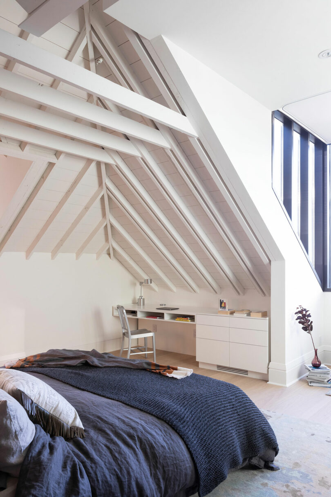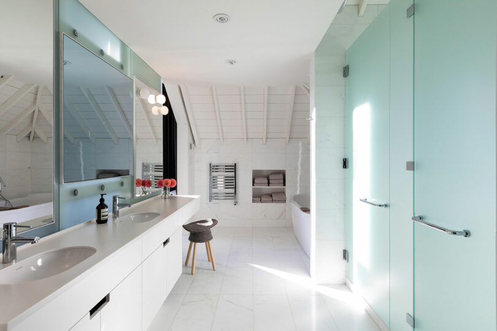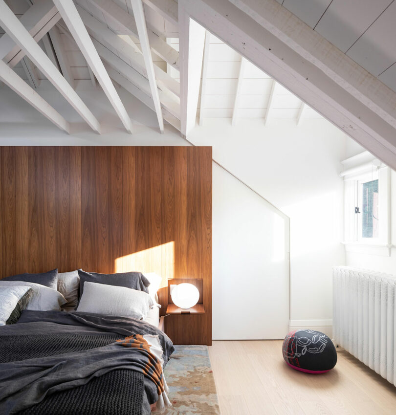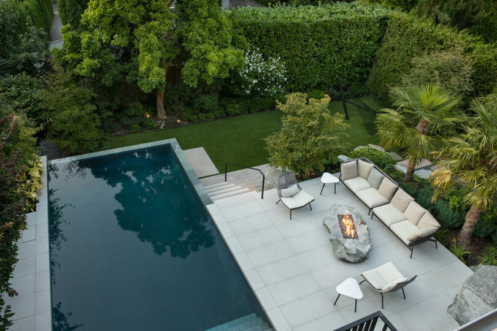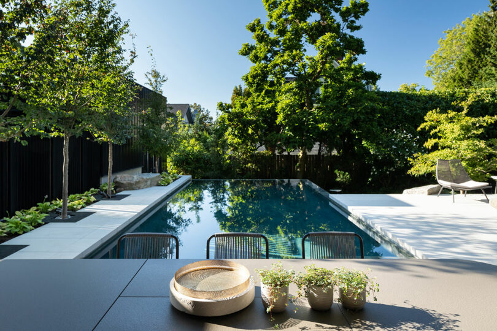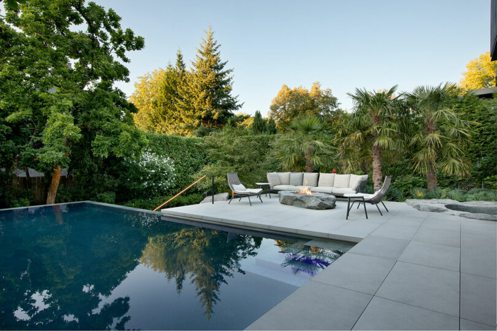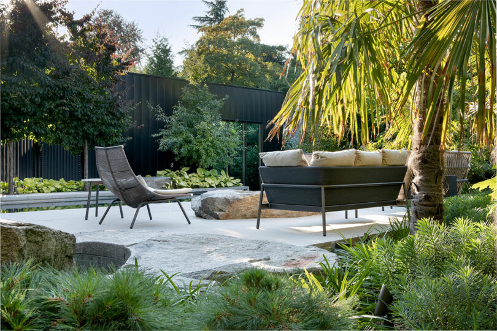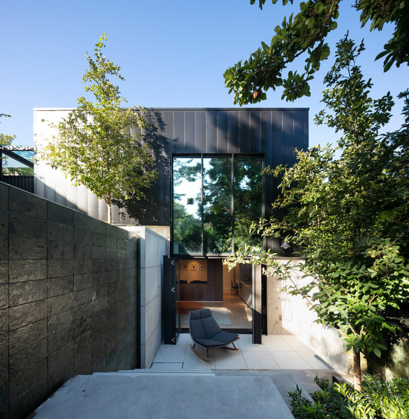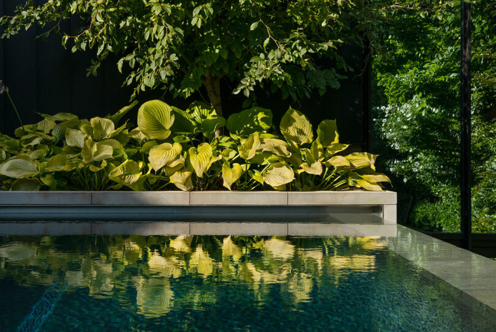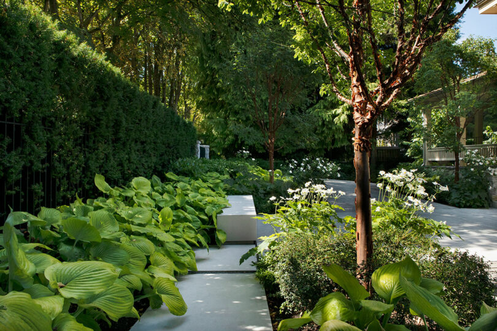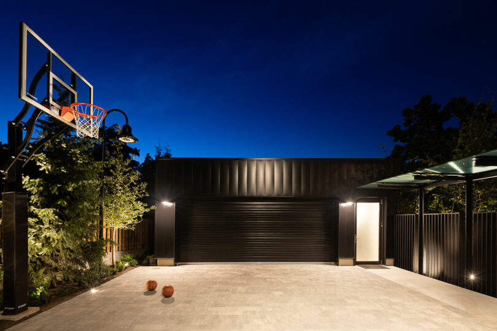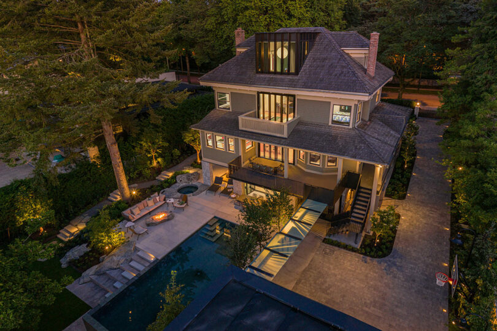Stitched into a 1910 Edwardian-era structure in the historic Shaughnessy neighborhood of Vancouver, British Columbia, Canada is a series of contemporary interventions by Measured Architecture working in tandem with landscape architecture by Paul Sangha Creative landscaping. The truly laudable solutions are thoughtfully composed to consider context while adding only meritorious elements to an architectural patchwork as its quilt continues to unfurl, reflecting this current contribution to a storied historical fabric. “Although my aesthetic is modern,” admits one of the homeowners, “I have a deep appreciation for history and loved knowing that the building, property, and neighborhood had lots to tell already.”
The Shaughnessy House reflects a curatorial, multi-phase approach to contemporizing the home, which creates a new architectural throughline tethering space and time. A series of forward-looking enhancements are fused with the 4,500-square-foot, traditional foursquare plan – one where rooms are parsed into quadrants, clearly delineated, moving from communal to private programming as the floors ascend – while rectifying updates from an 80s renovation attempt. The structure is now anchored by a grand, four-story blackened-metal central stair showcasing warm wood paneling, an adjacent glass atrium that acts like a light well, and multi-level privacy curtain system designed in collaboration with local artisan Cloth Studio. Guests are granted access to a nearly uninterrupted view through the main volume as its design trades an unmitigated open plan for intentional site lines.
The exterior is also indicative of great discretion having been practiced with structural intervention. While the front facade maintains the integrity of its historical milieu, the rear delights in reinterpreting it. The central volume is expressed by uninterrupted floor-to-ceiling windows that crown with an enclosed glass cupola on the top floor reminiscent of the widow’s walks popular in the home’s aesthetic heyday. This vertical stacking also creates lines of continuation that meet those generated by the infinity pool as the yard reaches the domicile. In playful contrast to the residence – rather than a bastardization of historical elements – is a modern, steel-clad cubic structure situated a short distance from the main dwelling and perpendicular to the infinity pool. The upper portion is clad in mirrored surfaces, which help camouflage the unit while visually enhancing the yard’s depth. Below is a pool house in the style of a walk-out basement.
The Shaughnessy House landscape utilizes indigenous plants in a composition distilled through picturesque visions of lakes and oceans of the Pacific Northwest. “We aimed to create a series of diverse zones that harmoniously coexist under a unified design concept,” says Paul Sangha, principal landscape architect and founder of Paul Sangha Creative. Integrating all levels of the property, these zones include formal plantings informed by the neighborhood’s heritage design guidelines, a designated active leisure with pavilion and sports court, a dining terrace, the trellised walkway connecting the veranda to the new garage, a poolside lounge space, and a walkway between a play structure and the pool house. Natural boulders were worked into boundaries of elements like the infinity-edge pool to soften harsh lines and lean into natural, meandering paths.
Noteworthy still are the myriad green initiatives the Shaughnessy House boasts. The central textile curtain not only provides privacy, but also acoustic dampening and heat abatement. Black solar panels integrated into the top of the poolhouse structure heat the water feature year round. Indigenous plantings embrace rewilding and a stormwater tank system works with the environment to manage runoff. The interior refurbishments include a reinsulated envelope and walls, high-efficiency windows, and the recoating of radiators before reinstalling them in efficient locations connected to a new, state-of-the-art boiler. Among other accolades, this house holds the Architectural Institute of British Columbia (AIBC) Special Jury Award for Heritage Retention and Modernization. “The project started with a 1910 grand house originally built for an English family,” say Clinton Cuddington and Piers Cunnington, principals at Measured Architecture. “And now, introduces contemporary interventions to draw the building into the present.”
To view the designers’ respective portfolios visit measured.ca and paulsangha.com.
Photography by Ema Peter Photography; Production by Karine Monie.
