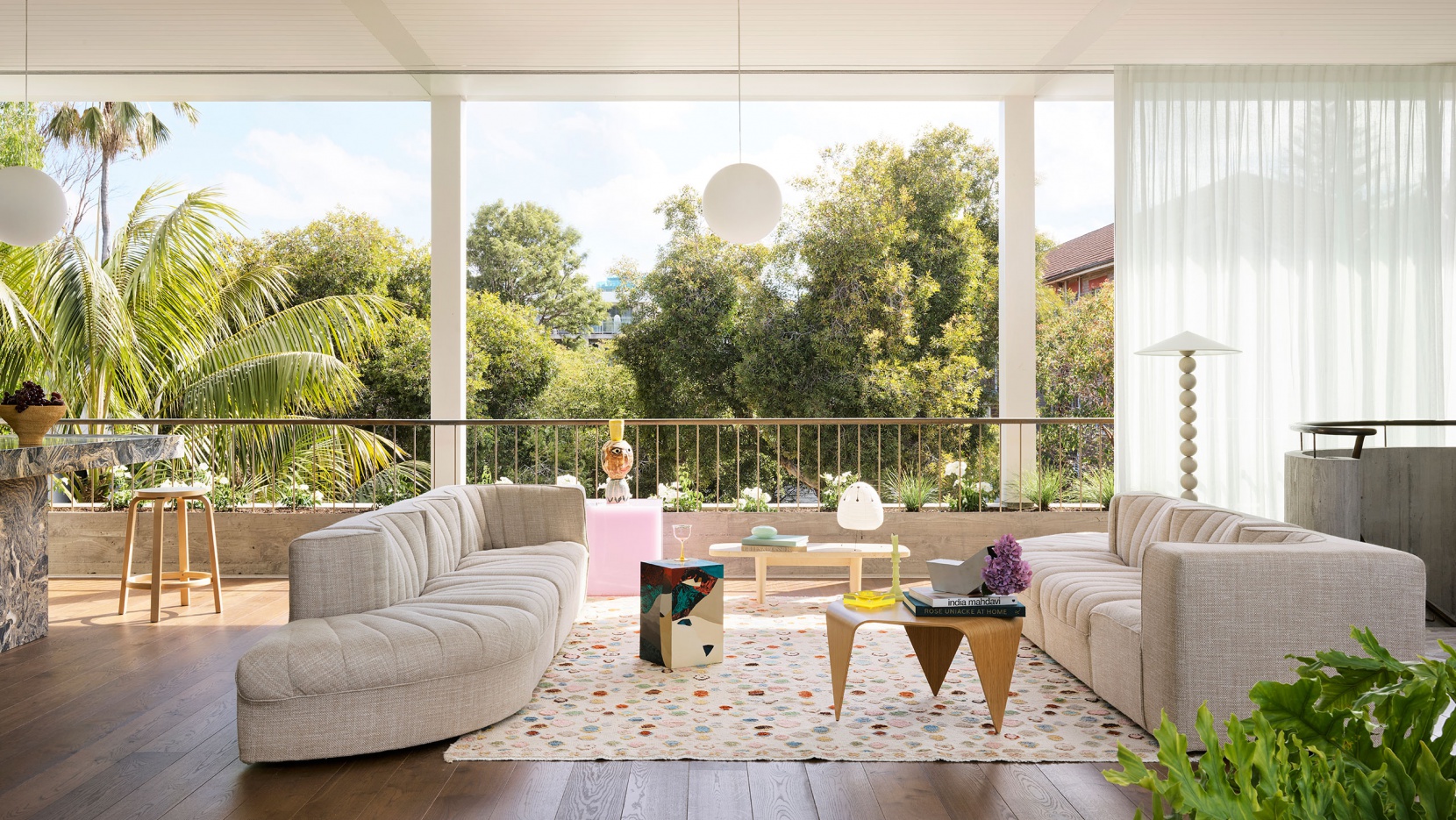Tasked with creating an urban oasis on a small square block for an artist and her family returning from Hong Kong to Sydney’s Bondi Beach, local practice Madeleine Blanchfield Architects drew as much inspiration from the unique character of the bustling beachside locale as from the owners’ globetrotting sensibilities and creative mindset. Set between apartment blocks and single dwelling houses, the two-storey house flips conventional suburban typologies on their head, resulting from confining the private quarters to the ground floor whilst moving the public areas upstairs where the entire level is transformed into a single outdoor room. Designed as a series of interconnected living and garden spaces in communion with the neighbourhood, the indoor-outdoor living area is balanced by the more secluded bedrooms downstairs, a compositional dichotomy also echoed in the house’s architecture which boldly marries Brutalism and California Modernism. Minimalist interiors playfully animated by the owners’ colourful collection of art, furniture and heirlooms, harmoniously tie everything together imbuing the residence with a singular aesthetic.
A robust, concrete base housing three bedrooms and a garage, the latter placed in the centre of the home in defiance of accepted conventions, is topped by a light-weight structure that creates a semi-private living area and reduces the building’s overall mass. While the pavilion-like upper floor channels the timeless elegance of mid-century modernism, from Los Angeles’ iconic glass houses to Tropical Modernism in the global south, reflecting the owners’ well-travelled lifestyle, the concrete volume is also a nod to their love of Brazilian Brutalist homes.
