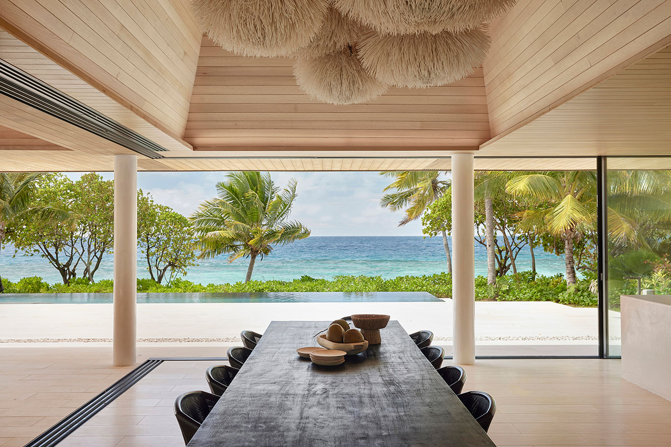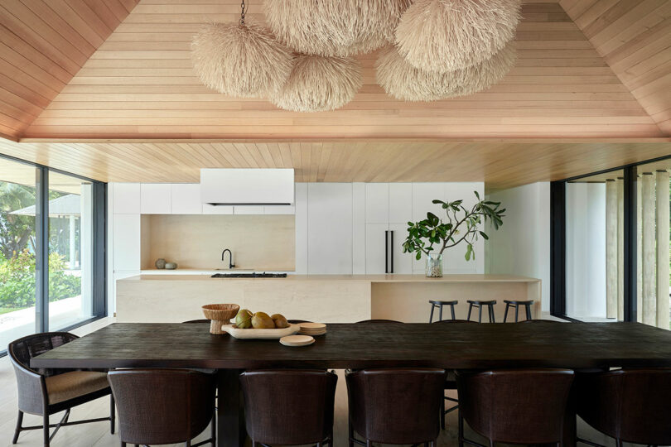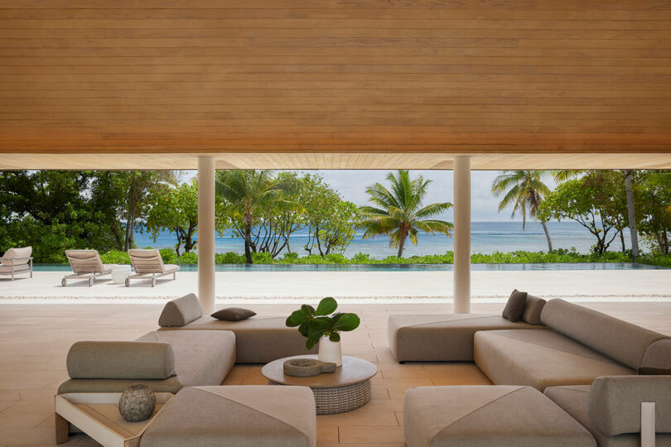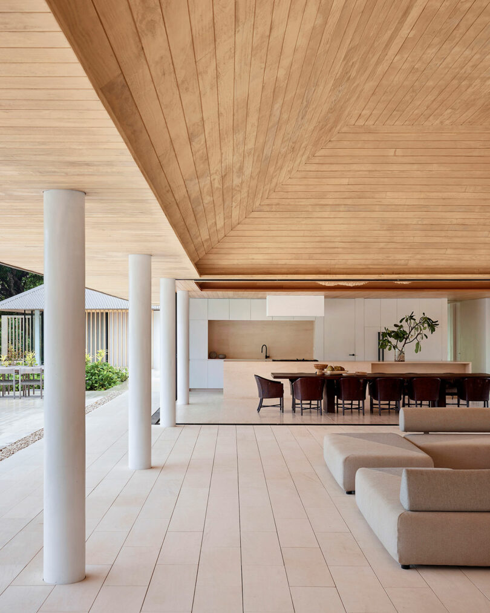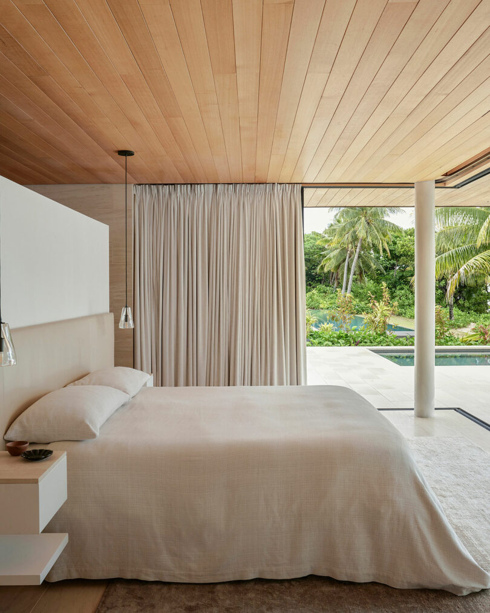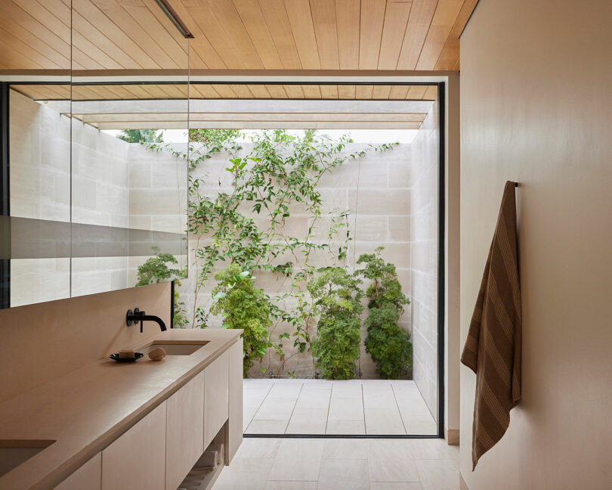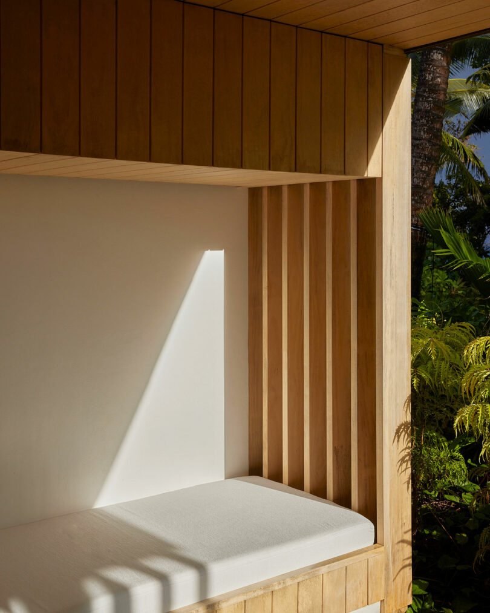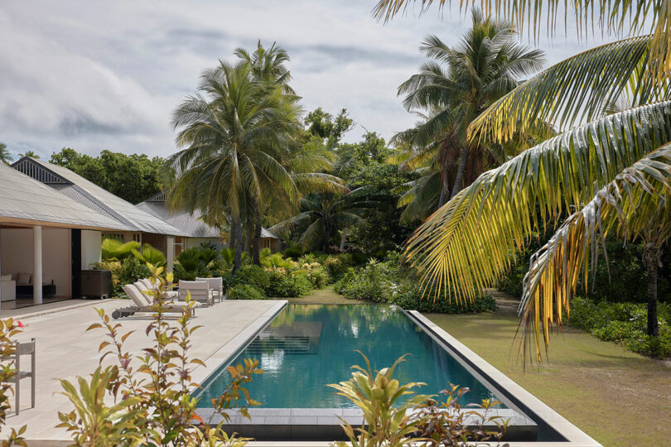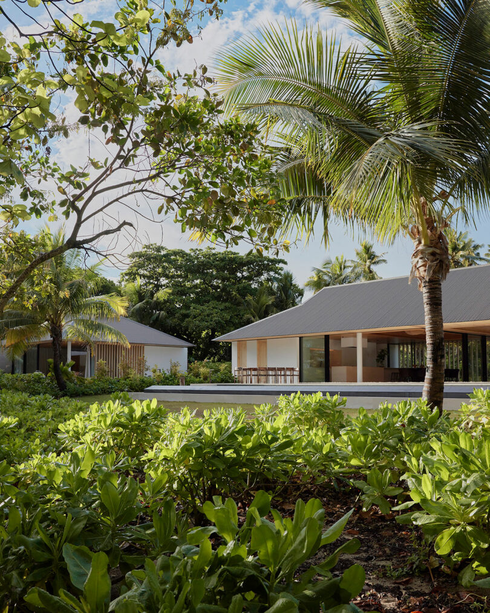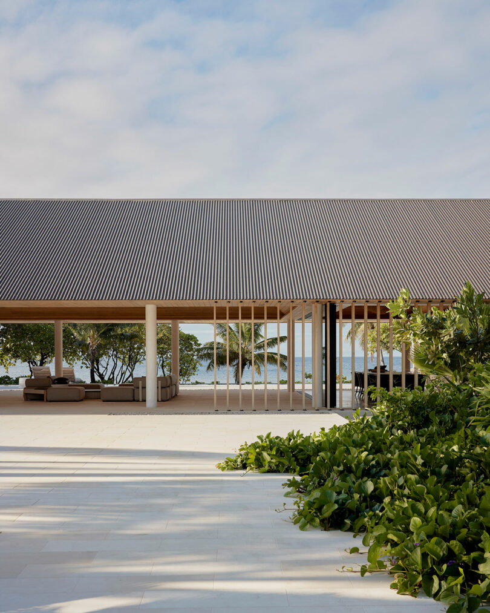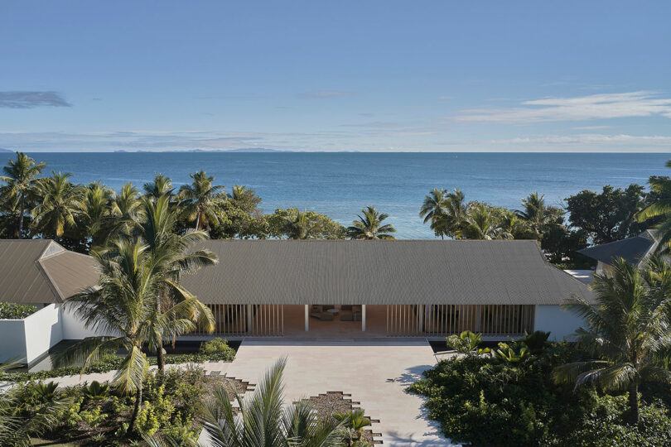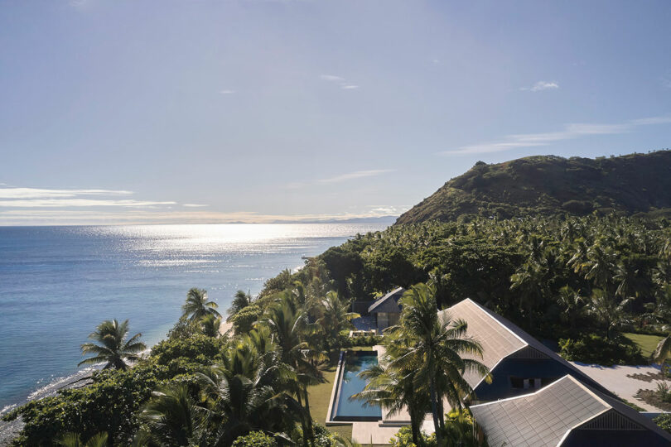Teal waters lap white sand beaches just outside this 6,000-square-foot ocean-front estate situated on two acres of Fiji’s northern shore within the spectacular lowland peninsula of Vomo Island. Aptly named Reef House, the residence provides world class access to waves and an architectural viewport to frame breathtaking vistas. But to realize such a calm-inducing space required assembling a global team in an effort as grand as its scale.
The family for whom the home was built brought together talent from disparate ends of the earth including Canadian-based firm Architecture Building Culture, New Zealand-based landscape architects Wraight + Associates LTD, San Francisco-based Lindsay Gerber Interiors, and an Australian lighting designer – among others. Despite COVID delays and the physical distance between all parties involved, the collaboration proved to be synergistic as evidenced by the team’s creative solutions.
A pavilion system comprises the compound with the main structure devised by architect Mark Ritchie to serve as its heart and lungs. This versatile living and entertainment space expands and contracts as desired with the position of enormous sliding glass walls to take in salty, fresh air while delineating between a formal indoor living room and dining room off the kitchen. What’s more, these two areas are separated by an open breezeway furnished as a shaded outdoor living room. “When all of the glass walls are opened the effect is breathtaking” says interior designer Lindsay Gerber. “The rooms not only blend together seamlessly, but they seem to melt into the black bottom zero edge pool and ocean beyond.”
Additional programming kept close to the core includes a butler’s pantry, powder room, service rooms, changing area, sports gear room, the swimming pool placed parallel to the house, patios, hot tub, and extensive garden whose tendrils extend beyond the public spaces. Flanking each side of that central nucleus along the horizontal axis are three pavilions of a smaller scale – two on one side, which house four individual bedroom suites, and one on the other for a more secluded primary suite.
The project proposes a paradise forged from a productive dialogue between traditional Pacific forms or expressions and contemporary architectural language. Roughness and spontaneity are balanced by elegance and restraint, respectively. An off-white limestone grounds the material palette in simplicity and unity while showcasing organic texture as it patinas with maturity over time. This heterogeneity also helps better articulate the other finishes and furnishings selected: blond colored Victorian Ash wood, charcoal porcelain pool tile, and the off-white painted plastered walls, as well as dark windows and fixtures, and the lush greens on premises.
Linens and wool complement exterior grade fabrics for effortless movement from outdoors to indoors where guests may find comfort in a variety of handmade, artisan pieces. The monumental “Urchin” pendants suspended above the dining table come from Coup D’Etat in San Francisco, from where all the built-in leather headboards also hail. The bedroom pendants are blown glass from master glass designer Alison Berger. And the large wooden dining, coffee, and console tables, as well as bedroom benches, are custom designs by Lindsay Gerber Interiors, which were later manufactured by local artisans in Fiji. So too were the drapery and custom pillows.
“The shapes we designed for the wooden tables and casegoods throughout were simple in form, but we asked them to employ a subtle hand scraping technique that mimics the ripples on the ocean,” Gerber notes of nature’s influence echoed in the aesthetics. “It was a pleasure to work with them and we loved showcasing their talent and the beautiful wood.”
Photography by Sean Fennessy.
