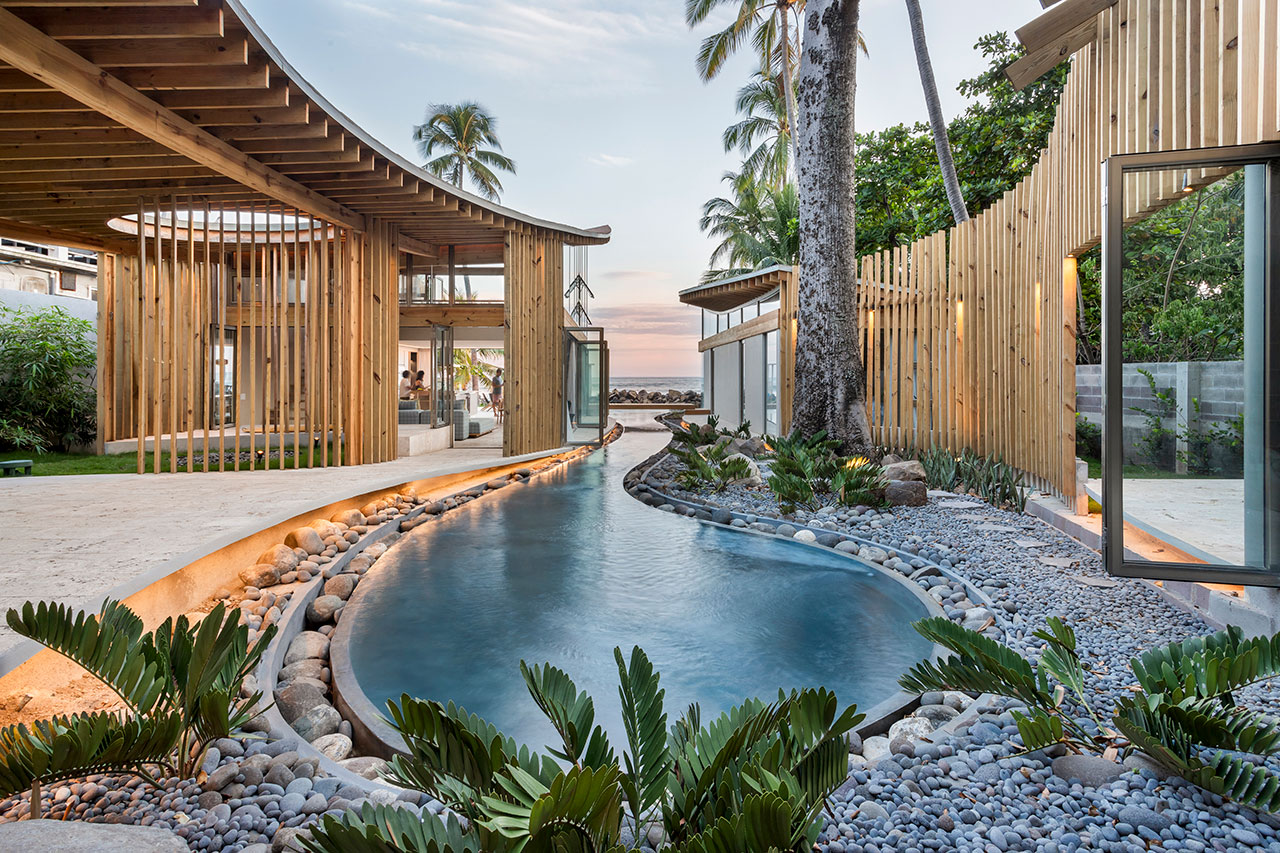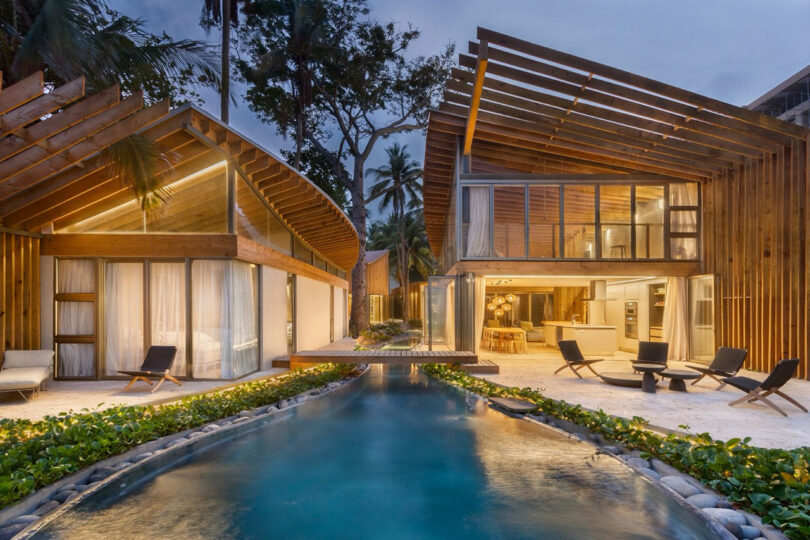Unfolding along the Pacific Ocean, the five bedroom villa is as much a boon to El Salvador’s tourism industry as it is the idea of spending quality time with your next of kin. The Al Suave House in Playa El Zonte can only be booked for a minimum of seven nights, which means that any large family or groups of friends that stay here are compelled to truly spend quality time together. Working out their problems, reestablishing bonds, and of course, enjoying some much-needed rest and relaxation is aided by the fact that this carefully planned indoor/outdoor home sits right along El Salvador’s mostly undiscovered and unadulterated Pacific coastline; one revered by those in the know for its particularly good surfing conditions. Activities abound within and outside this expansive beach villa.
Designed by José Roberto Paredes, founder of El Salvadorian and Spanish architectural firm Cincopatasalgato, and Paula Cabrera Gil of Pepe Cabrera Homes, the house cuts a unique figure as it makes the most of its tightly hemmed-in site. Massing along the property’s perimeter, a meandering river-like pool splits the structure in half as it heads out toward the ocean.
Lofted volumes look inwards toward this central feature. In true tropical architecture fashion, this programmatic strategy allows natural breezes to filter through unobstructed, eliminating the need for especially energy-inefficient and environmentally harmful air conditioning.
The overall design – defined by gently sloped roofs and undulating open latticed fin facades – evokes the surrounding nature. For this site-responsive motif, rendered in raw untreated wood, Paredes and his team drew inspiration from the fenced pathways that lead to the beach. Though boldly geometric in plan, the home’s massing organically nestles into its surroundings from an elevation standpoint. Its outer structural shells, almost all glass, anchor enclosed inserts, which contain the sprawling interiors.
Ground level operable walls completely open up, forming a seamless connection from indoor entertainment, kitchen, and dining areas to outdoor patios, rock gardens, and of course, the crashing ocean waves in the near distance.
“We really took our time to speak with the client’s family, including the children, to truly grasp what was important to them,” says Paredes. “The result of this highly personal approach to design is a unique dwelling that resonates with the spirit of Playa El Zonte. It’s a tropical haven where the essence of community, family, and exploration thrives.” The property is shared by the homeowners and vacationers at different times of the year.
Dynamically divided into an elongated pavilion with five en suite bedrooms – sleeping a total of 12 – on one side and another pavilion with double-height common areas, the home also incorporates a media room, children’s pavilion, and outdoor showers. “Al Suave House, or Casa Al Suave is a particularly chill home that allows its guests to wake up every morning to the sound of the waves and views of the sea from every corner of the house,” Cabrera Gil says.
What: Al Suave House
Where: Playa El Zonte, El Salvador
How much: Starting at $2,000 per night with a 7 night minimum
Design draw: Offering rest and relaxation with a carefully planned indoor/outdoor design, Al Suave House features a meandering river-like pool that splits the structure in half as it heads out toward the ocean. Gently sloped roofs and undulating open latticed fin facades give nod to surrounding nature. Though boldly geometric in plan, the home’s massing organically nestles into its surroundings with outer structural shells, almost all glass, which contain the sprawling interiors.
Book it: Al Suave House
Go virtually on vacation with more design destinations right here.
Photography by Topofilia Studio.















