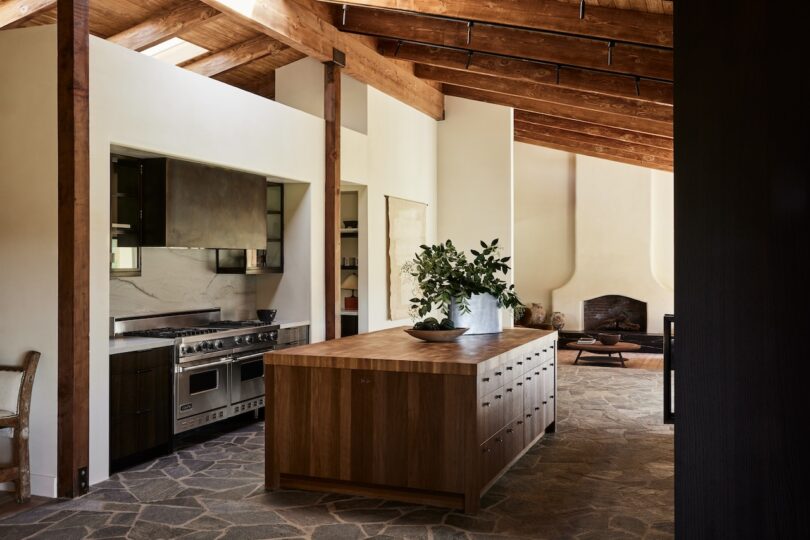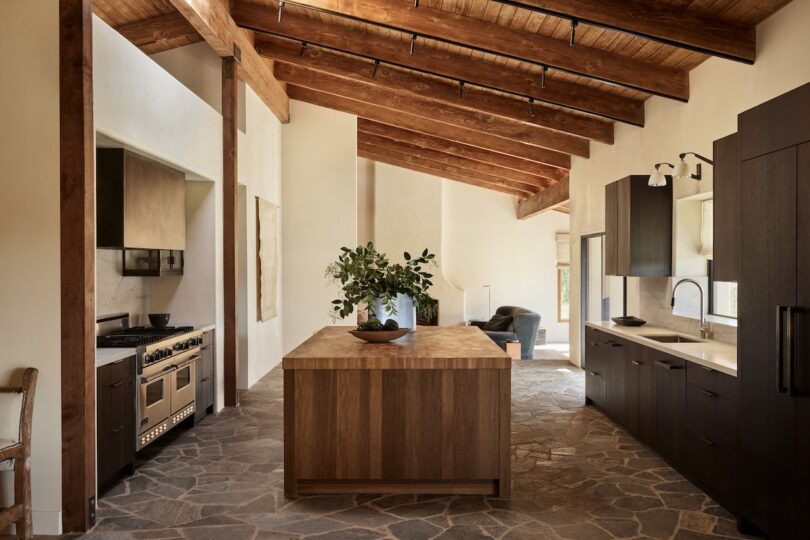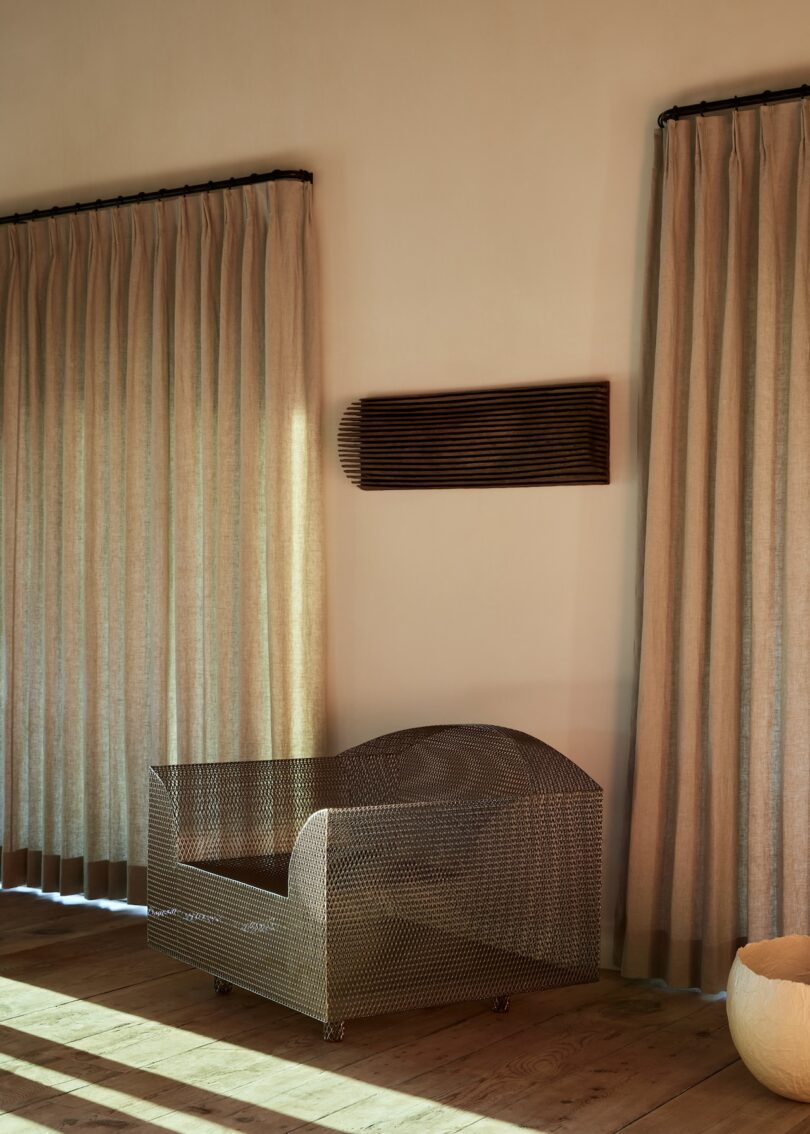The art of collecting often goes beyond the collection itself, with equal investment in maintenance, staging, and labels. For iconic furniture pieces, the display then becomes the environment surrounding those artifacts. Corinne Mathern took this exact initiative, orchestrating spaces that orbit around each cherished acquisition. The existing assemblage of distinguished designs served not as mere furnishings, but as the cornerstone of her design ethos, informing every compositional decision in this Santa Ynez Ranch Home.
Set in the heart of wine country, the structure is surrounded by acres of vineyards, olive trees, and even horses and emus. Originally built in the 1980s, the ranch-style homestead features a charming horizontal layout, embracing the expansive beauty of its rural surroundings.
Spanning 3,500 square feet on a single level, the home includes three bedrooms, as well as three and a half bathrooms. True to its ranch-style roots, the open kitchen, dining, living, and family room form the heart of the residence, creating a welcoming and cohesive living area. Throughout the house, handmade finishes and artistry are evident in the refinished pine floors, new solid oak doors, plastered walls, and leathered stone surfaces.
The interior features a harmonious blend of natural wood, subdued cream plaster, and moody black stones, ushering in a modern aesthetic. This thoughtfully designed space serves as the full-time home for the sons of winery owners and avid art collectors who have a passion for travel.
“The clients brought great inspiration and were highly collaborative. Their existing collection of objects and their passion for creating a home that was layered with history, stories and a collected feel was easy inspiration for us,” says Mathern. “Our client also had designed multiple pieces throughout the home that we loved and were so inspired by. The lamp next to the blue Michael Taylor sofa and the coffee table in the living room were his, among other pieces throughout the home. I felt the ‘spark’ that I do with a client and a home when I know it’s a project that my team and I are the best fit for and can make come to life.”
To learn more about the designer and her work visit corinnemathern.com.
Photography by Nicole Franzen.











