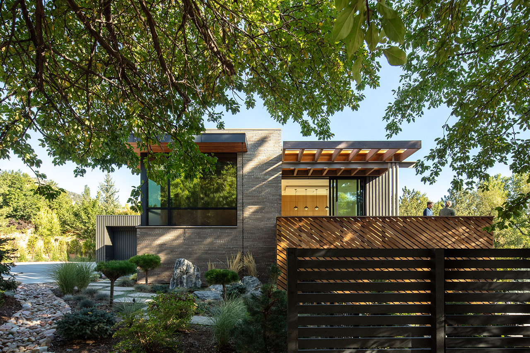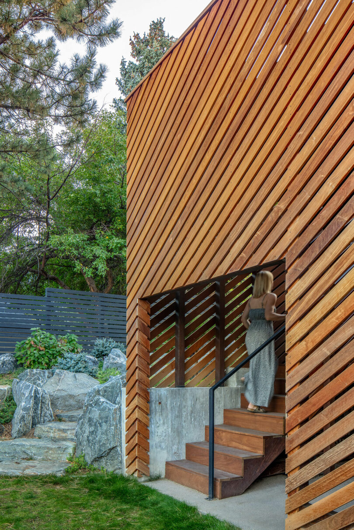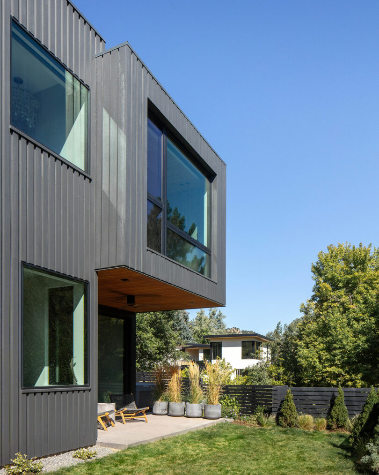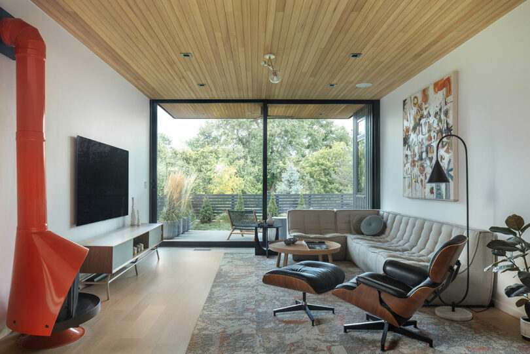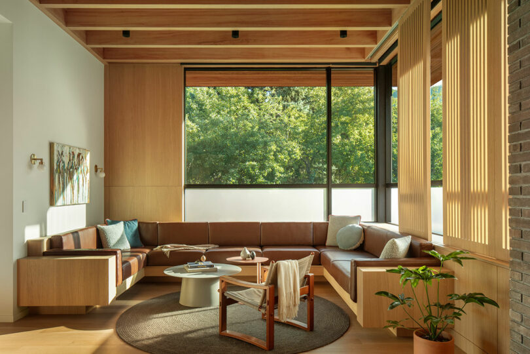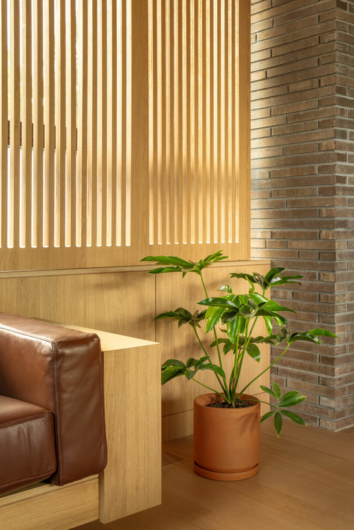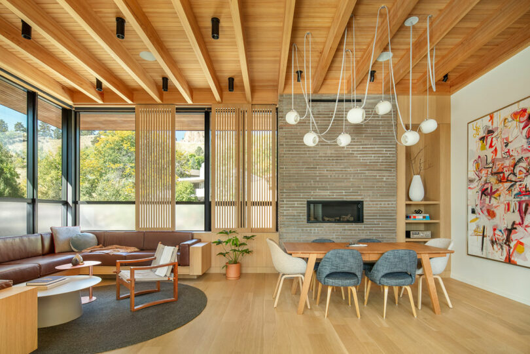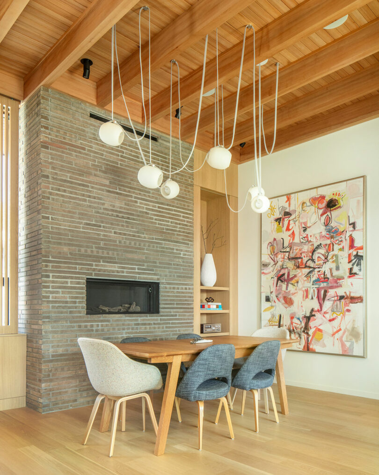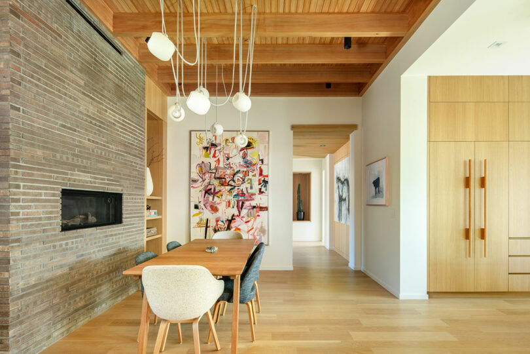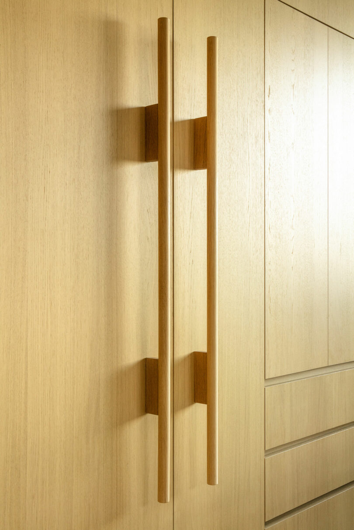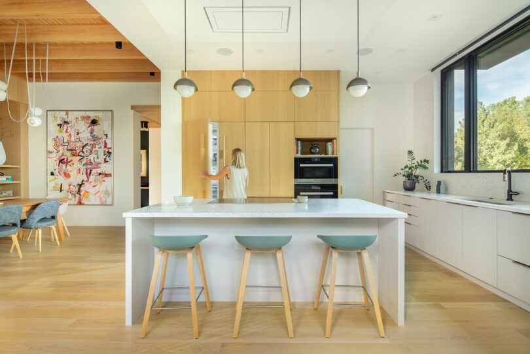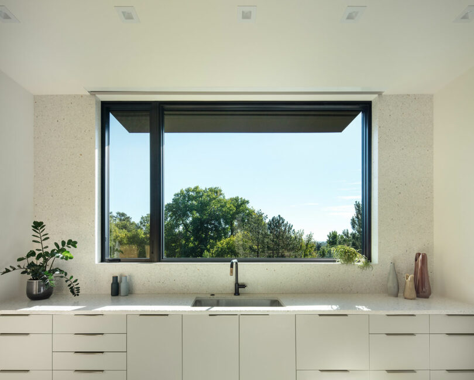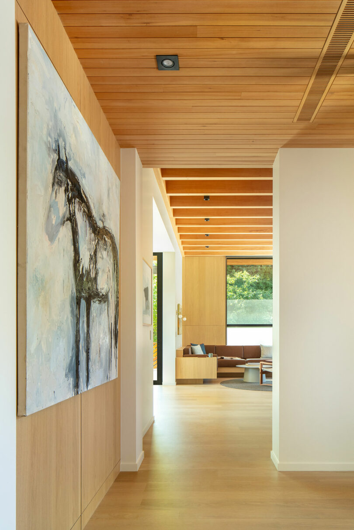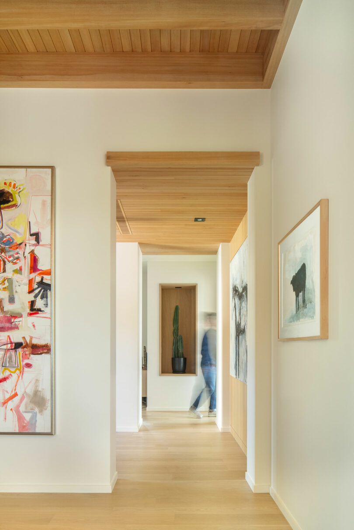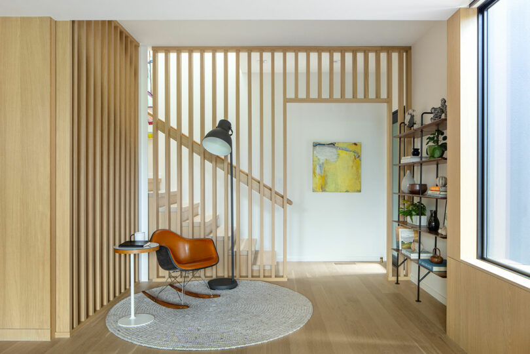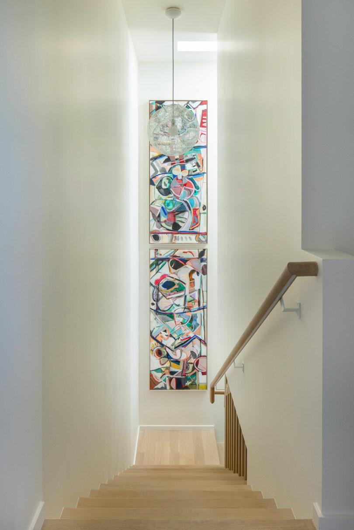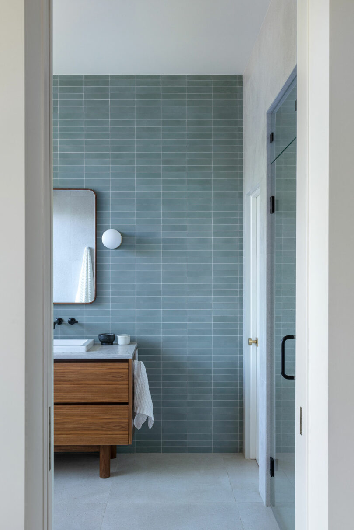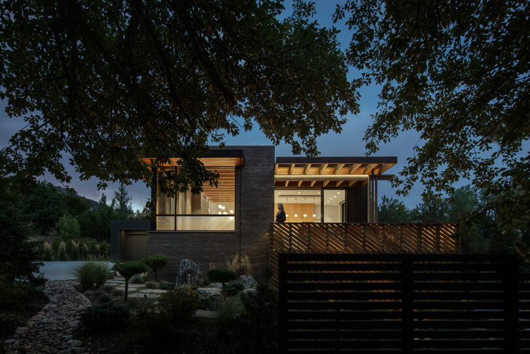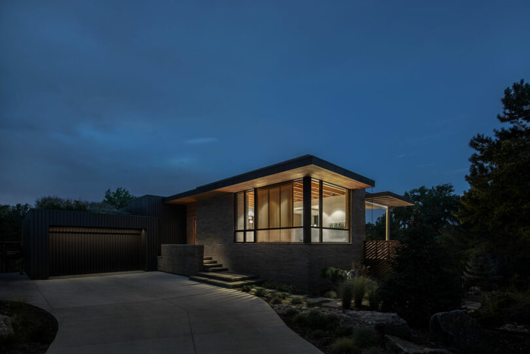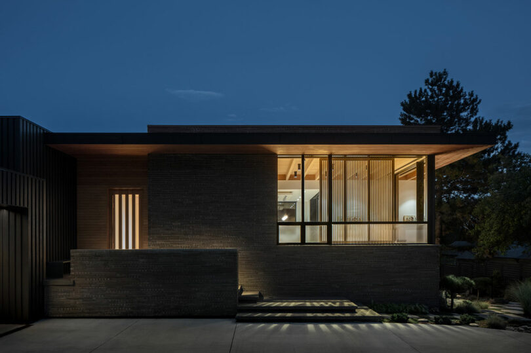In the picturesque foothills of Boulder, Colorado, the Hi-Hat House stands as an example of adaptive architecture and design ingenuity. Designed by architecture firm FLOWER, this cozy home for empty nesters is a blend of modular design principles and traditional building techniques. Originally conceived as a home to be assembled from pre-fabricated units, Hi-Hat House underwent a significant transformation during its construction journey. While the design was tailored for factory production and transportation on standard truck beds, the team ultimately decided to build the house modules on site. This strategic pivot, driven by prohibitive costs associated with shipping and craning the units, allowed the project to retain its modular design integrity without compromising on cost-efficiency.
Hi-Hat House comprises six distinct ‘modules’ anchored on a site-built foundation and garage. The upper-level units encompass the heart of the home: the kitchen, dining, and living areas, along with the primary suite, mudroom, and formal entry. The lower-level modules feature a family room, mechanical spaces, guest bedrooms, and a shared bathroom.
Safety is also a paramount consideration, given the home’s location in a wildfire-prone area. Noncombustible exterior cladding, decks, and roofing materials provide an additional layer of protection, ensuring the home is as resilient as it is beautiful.
The interior of the Hi-Hat House features exceptional craftsmanship and design details. Throughout, built-ins, warm wood floors, paneled walls, custom cabinetry, and wood ceilings create a cohesive and inviting atmosphere. Floor-to-ceiling windows and sliding glass doors keep the interior saturated with natural light while framing views of the local Colorado landscape.
The exterior brickwork extends indoors, enhancing the custom slatted wood screens and an expansive, U-shaped built-in sofa. The home’s overall small footprint, compact building envelope, and radiant heat systems, contribute to the home’s energy efficiency.
A unique artistic note runs through Hi-Hat House, featuring the paintings of mid-century artist Milton Wilson. His vibrant works are prominently displayed, with a large canvas in the dining room, two vertical paintings in the stairwell, and another piece in the living room.
Bespoke wooden cabinetry with a built-in refrigerator and storage adds warmth to the all-white kitchen. Oversized wooden handles on the fridge add a dramatic touch to the flat, minimalist surface.
The decision to build Hi-Hat House on site, despite initial plans for modular construction, highlights a critical insight from the FLOWER team: while modular design can expedite timelines, it doesn’t always translate to cost savings. When faced with the financial implications, the team chose to prioritize budget over speed, demonstrating flexibility and strategic thinking. This decision was made even after securing permits for the modular approach, underscoring the project’s adaptive and resilient nature.
Along with FLOWER in charge of the architecture, the project was collaborative with Kimball Modern handling the interior design, Marpa Landscape Architecture tackling landscaping, and Buildwell as the general contractor.
Photography by James Florio, courtesy of BowerBird.
