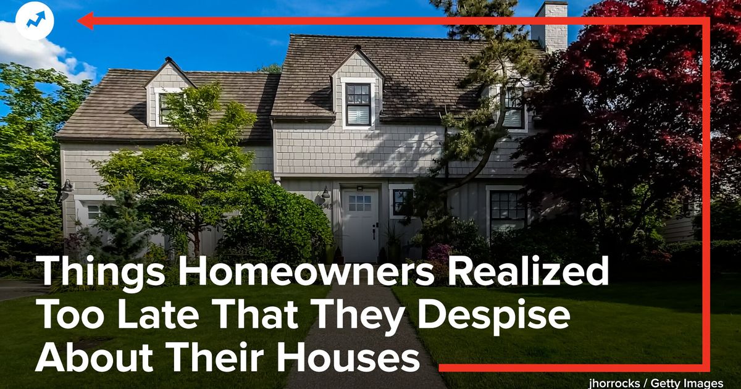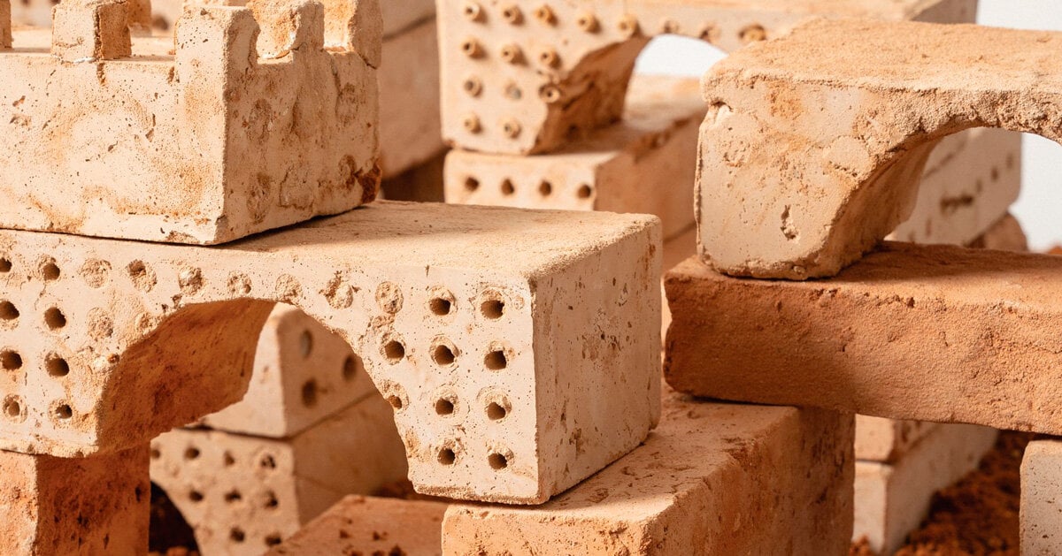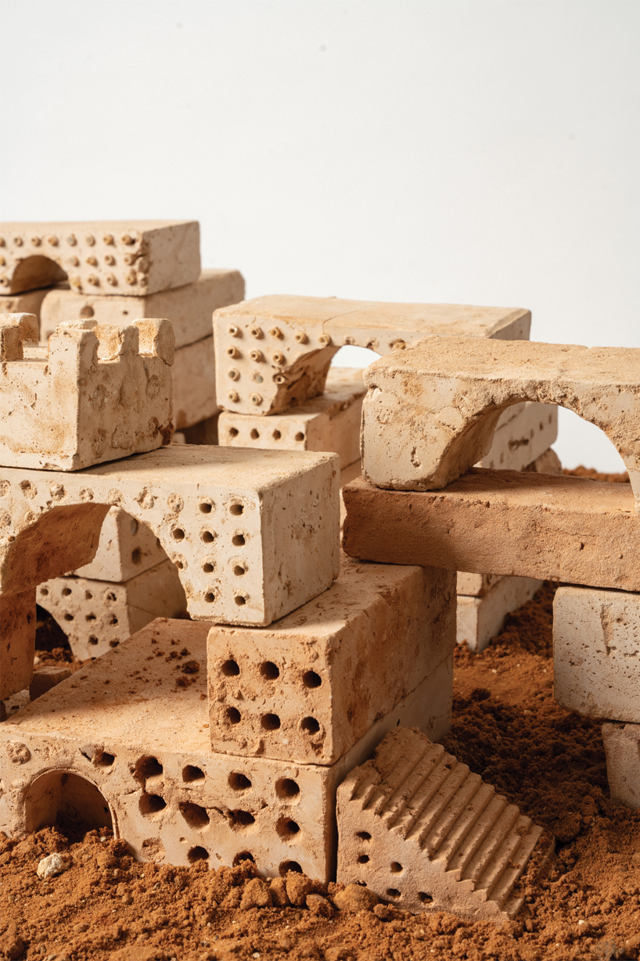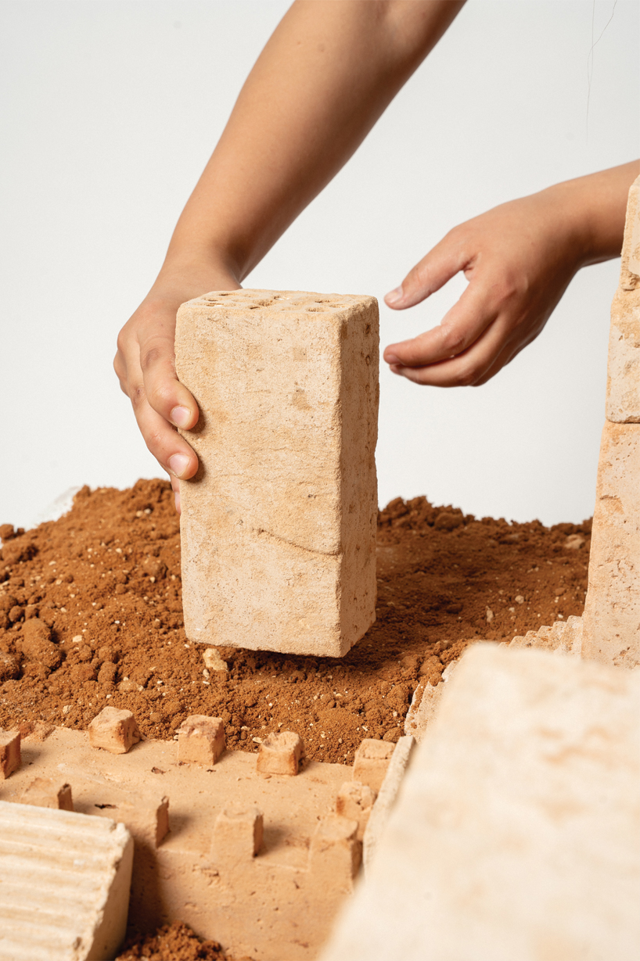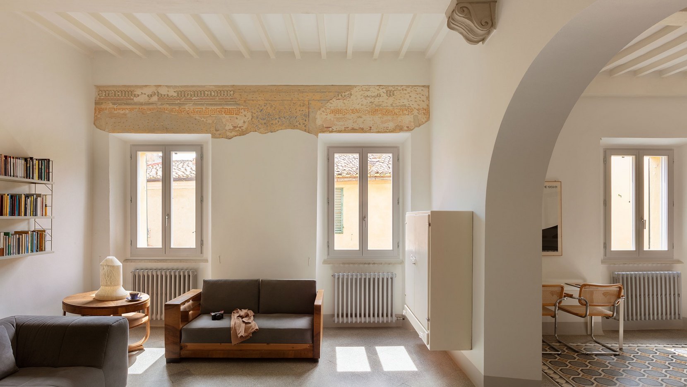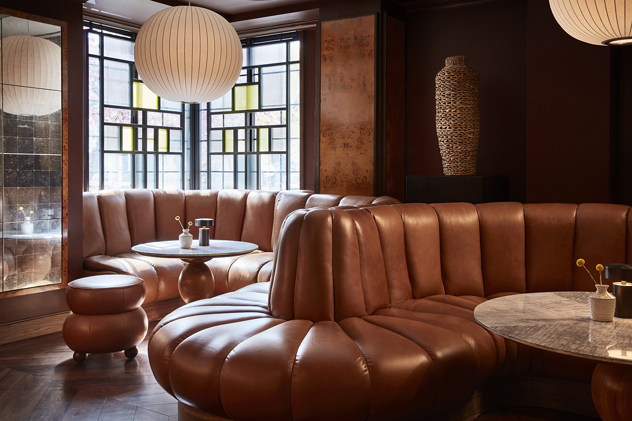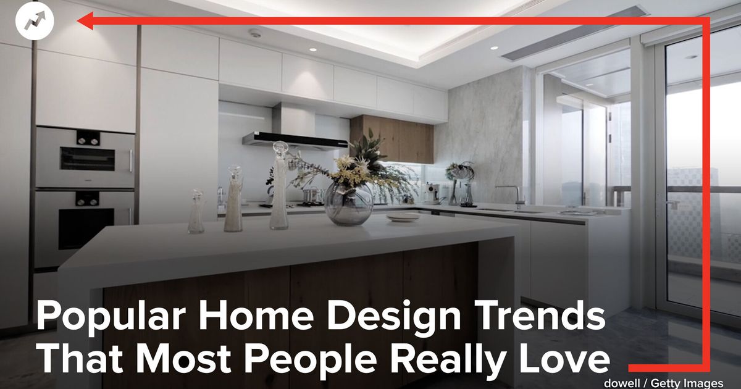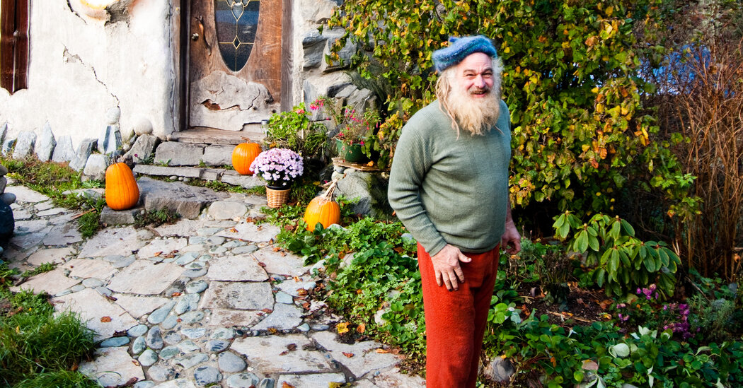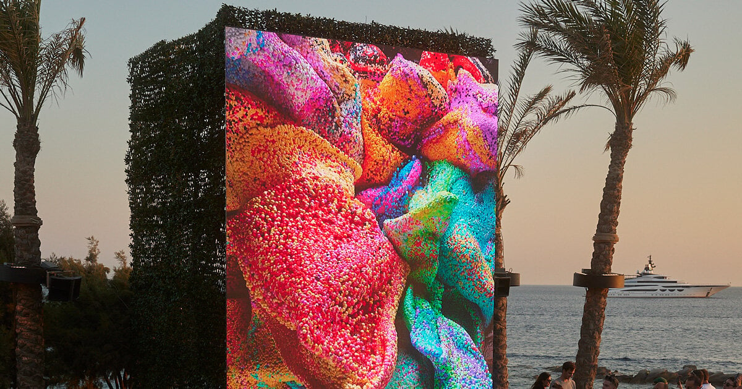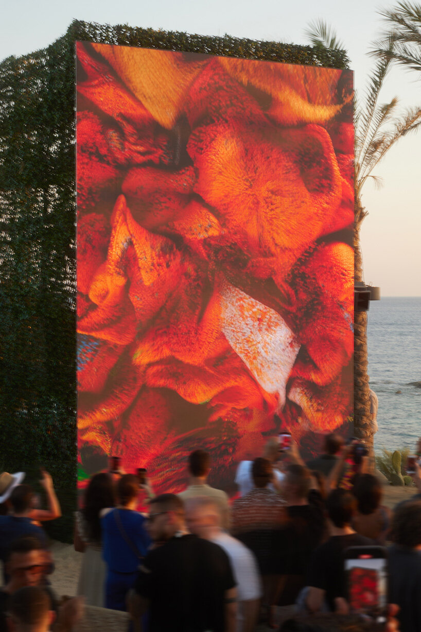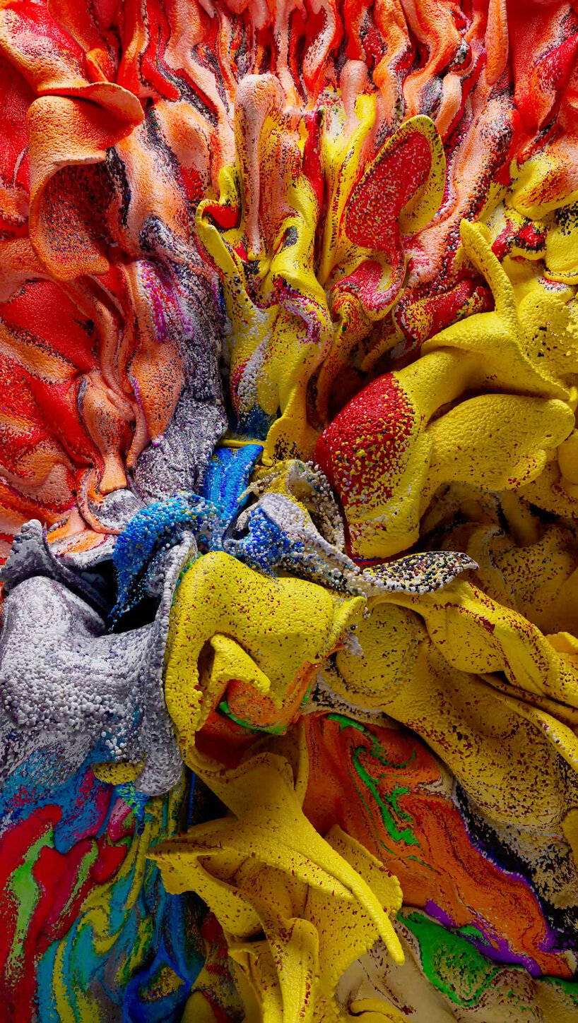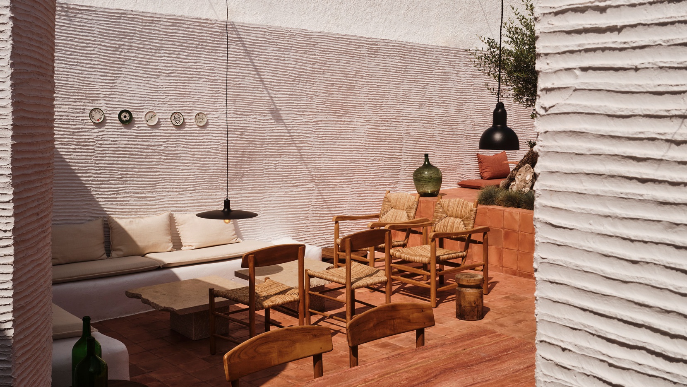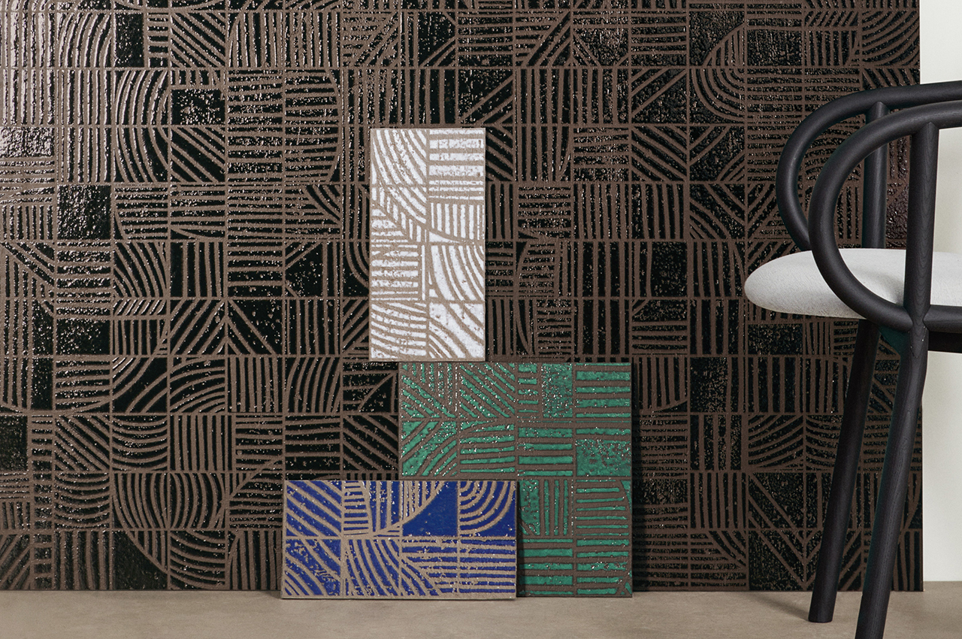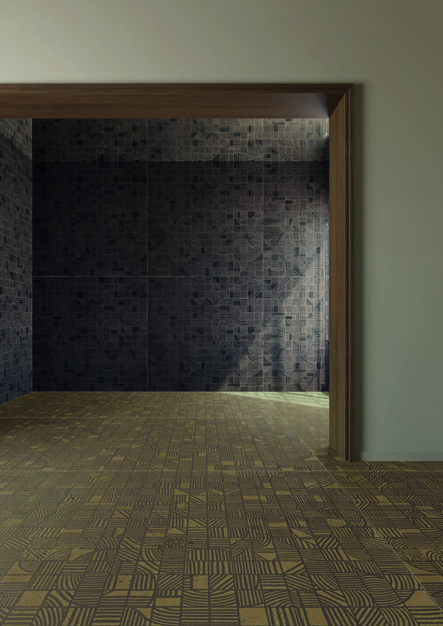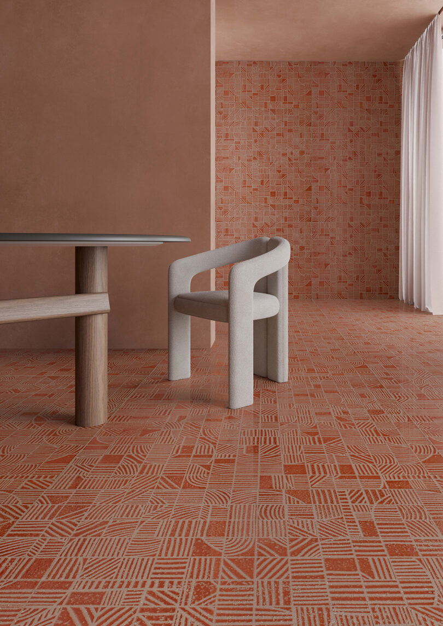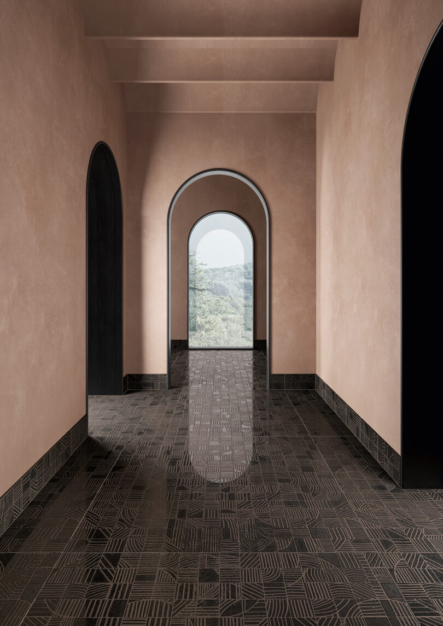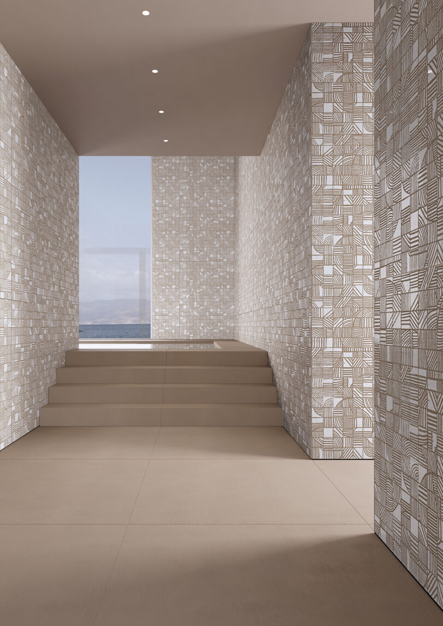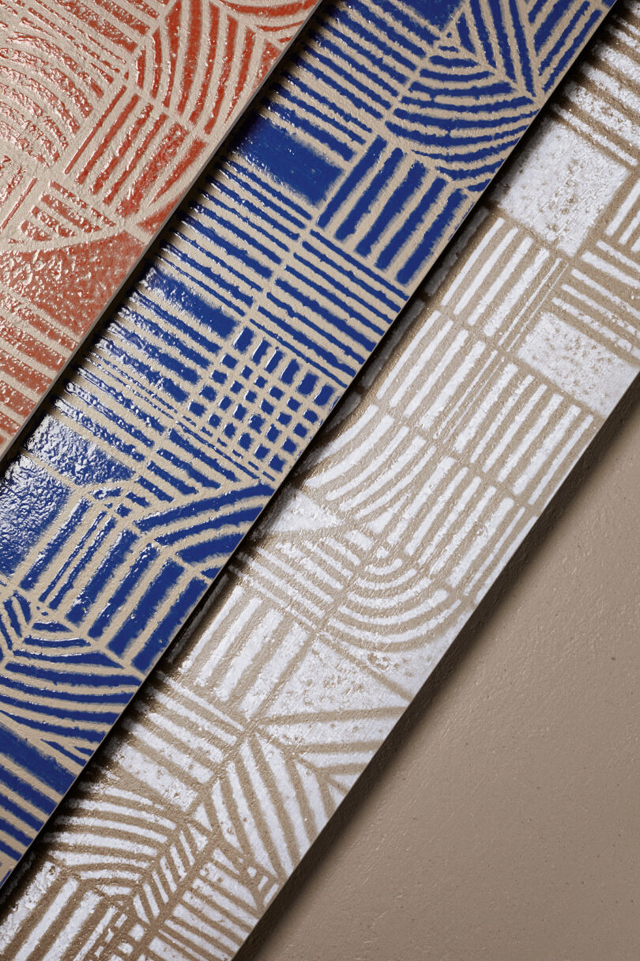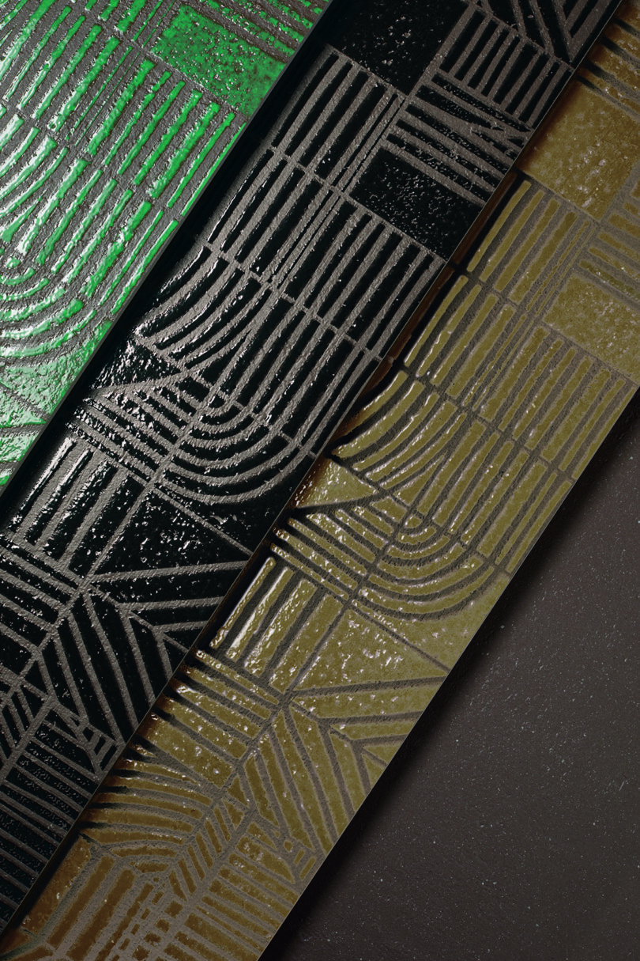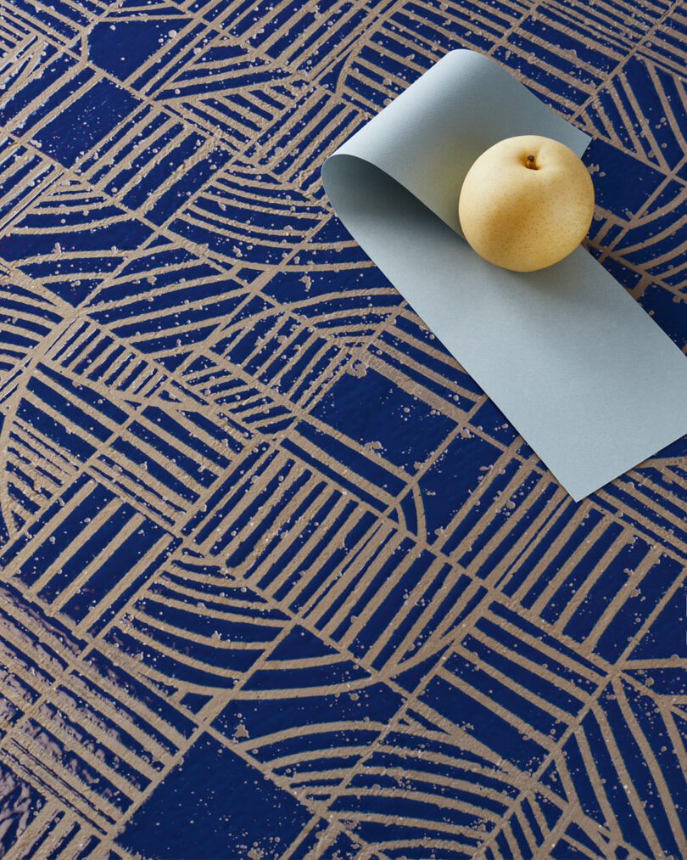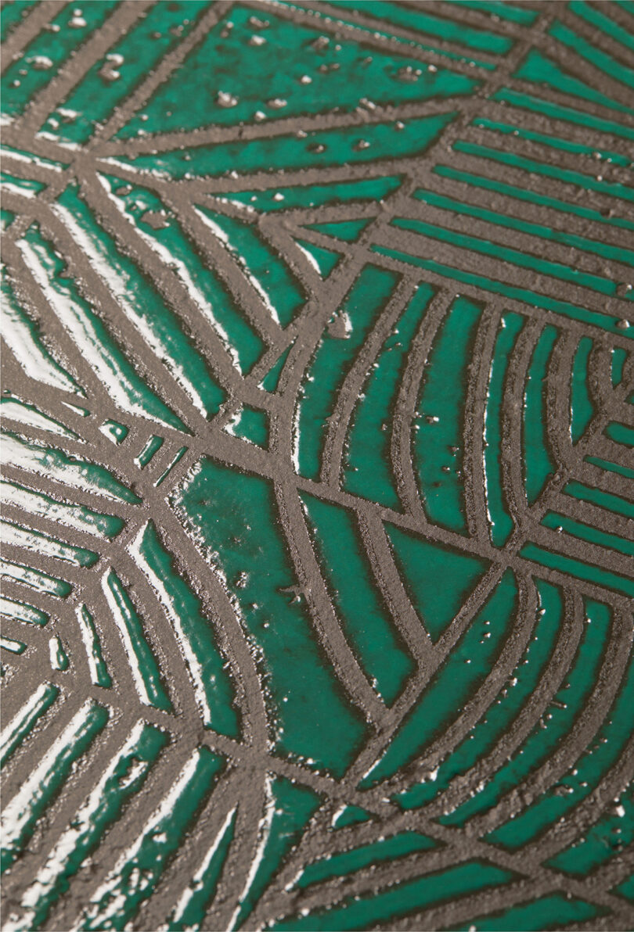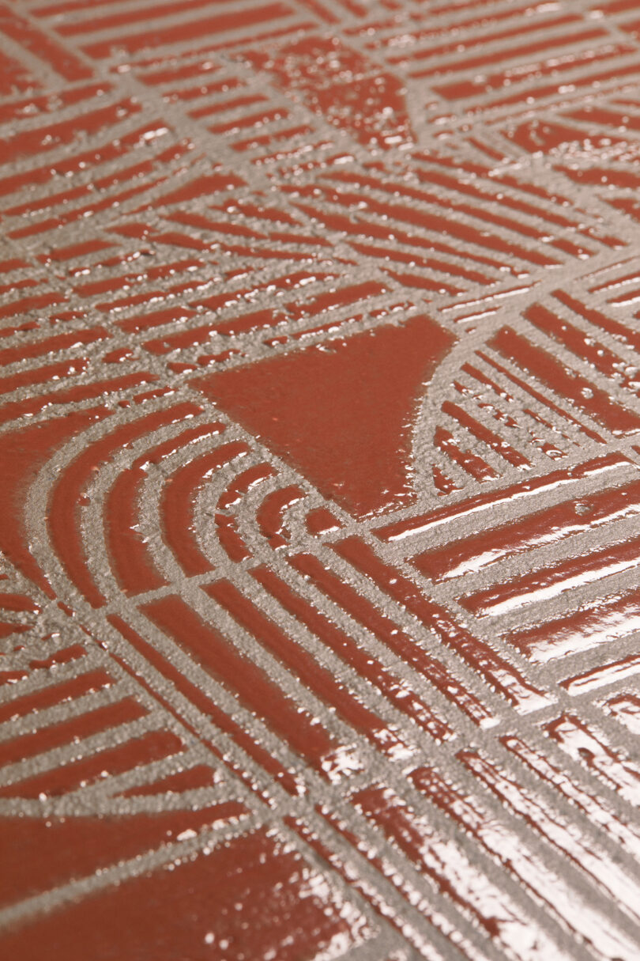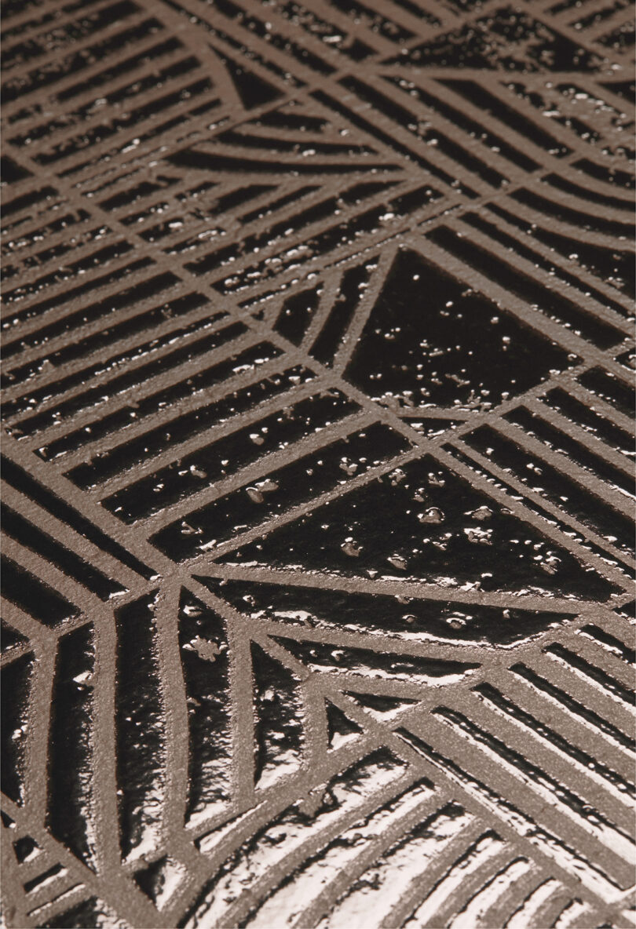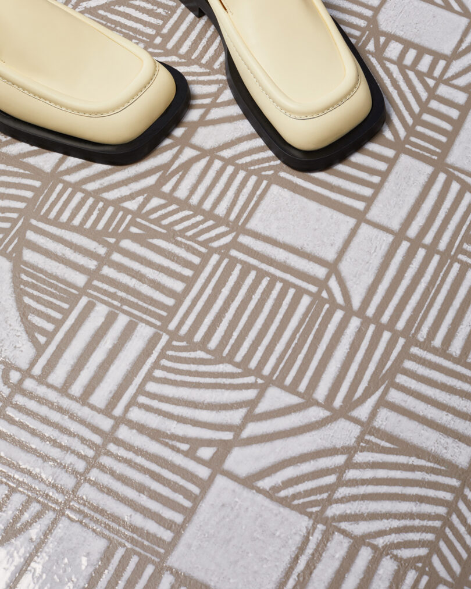Creative Director of Lore Group, Jacu Strauss uses exploration and experimentation to showcase the beauty, characteristics, and context of each project he brings to life. The destination where the property sits is just as important as everything else during his design process. While designing both Pulitzer Amsterdam and Riggs Washington DC hotels, Jacu actually relocated to each city to ensure that each property properly reflected the communities around them. Now that’s dedication.
“My baptism for hospitality design happened once I finished the Pulitzer in Amsterdam, only the second hotel I have ever worked on,” Jacu said. “It was a once-in-a-lifetime project with many challenges, but we overcame all the complexities with clever and unique solutions, and with a great attitude all the way. It was when this hotel opened, and seeing people’s delight when they walked in, that I realized that I wanted to design more and more unique hotels in wonderful (often unloved) buildings in amazing locations.”
Jacu and his team led the complete redesign of the award-winning Dutch hotel, Pulitzer Amsterdam, and Lore Group’s U.S. properties, Riggs Washington DC and Lyle. Most recently the team has overseen the redesign, refurbishment, and launch of One Hundred Shoreditch, a well-known hotel in East London. Jacu and his team even design and create bespoke furniture, fixtures, and equipment for each project.
Though firmly entrenched in the hospitality design industry, Jacu said that if he ever made a pivot to another creative medium it would be jewelry design, or anything to do with gemstones. “I grew up in an area famous for diamonds and gold and other precious natural gems, so I was always exposed to the beauty and diversity of all these bright and colorful things coming from mother earth, and how there is beauty in its raw forms and how through craft and human hands this beauty becomes a celebration.”
Currently London-based, Jacu has lived in several countries, beginning his architectural training in New Zealand and going on to study at the Bartlett School of Architecture and Westminster University in London.
Today, we’re happy to have Jacu Strauss joining us for Friday Five!

1. My Collection of Busts + Statues
I have a certain obsession with Greek and Roman antiquities, particularly busts and statues. I love these sections at museums. I have several examples, mostly reproductions, but I do have one from 1 or 2 BC where the face is long gone but the silhouette is enough of a “Memory” to recognize it being a statue of a man. I am intrigued by these imperfections caused by time that adds to the mystery and beauty. My other favorite is a meter tall bust of Antinous, the lover of Emperor Hadrian. He is a 60’s reproduction done for some fair. I bought him in the US and had him shipped over, where sadly his head broke off! But thanks to Rebekah Dunsmuir, he has been perfectly restored.
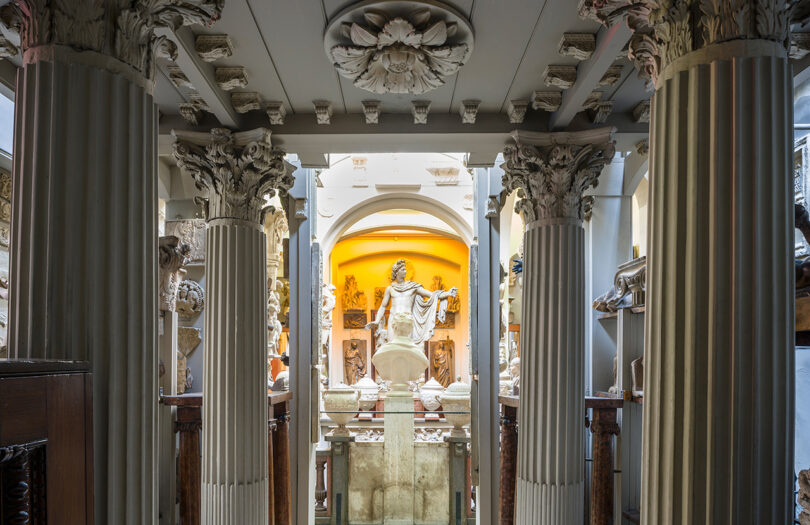
Photo: Gareth Gardner
2. Sir John Soane’s Museum in London
Just a magical museum showcasing the lifetime collection of English Architect Sir John Soane (1753-1837) in his London house. It is like a treasure cave, and unlike museums in general there is something particularly charming about the clutter in a domestic setting – loads of “grand tour” ancient pieces from Greece, Rome, Egypt and beyond. It resonates with my passion for collecting things on my journeys. I also like how he came up with certain “tricks” to display items, like the folding panels of art in his art room and how he used skylights (big and small), often through colored glass, in various rooms.
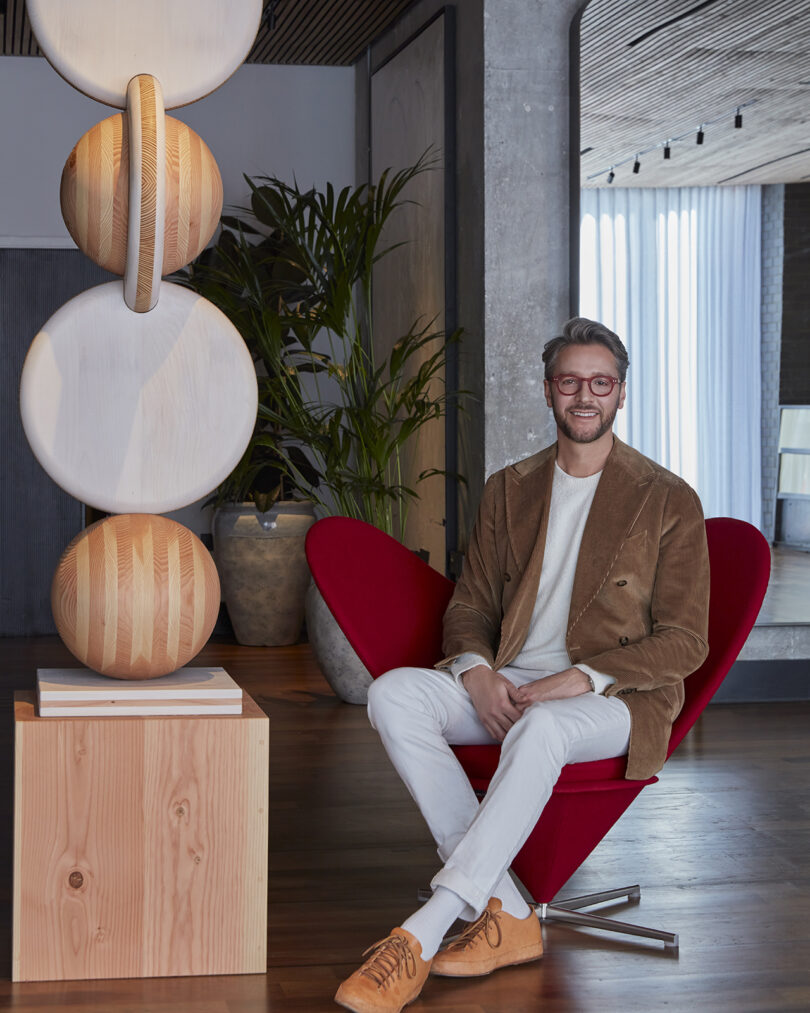
3. Verner Panton Heart Cone Chair
This is one of my favorite chairs of all time, it was designed in the 60s. I think it goes with almost all interiors as the ideal hero piece, I have used it in several different projects and it always works. It is also surprisingly comfortable and I think anyone sitting in one feels extra special.
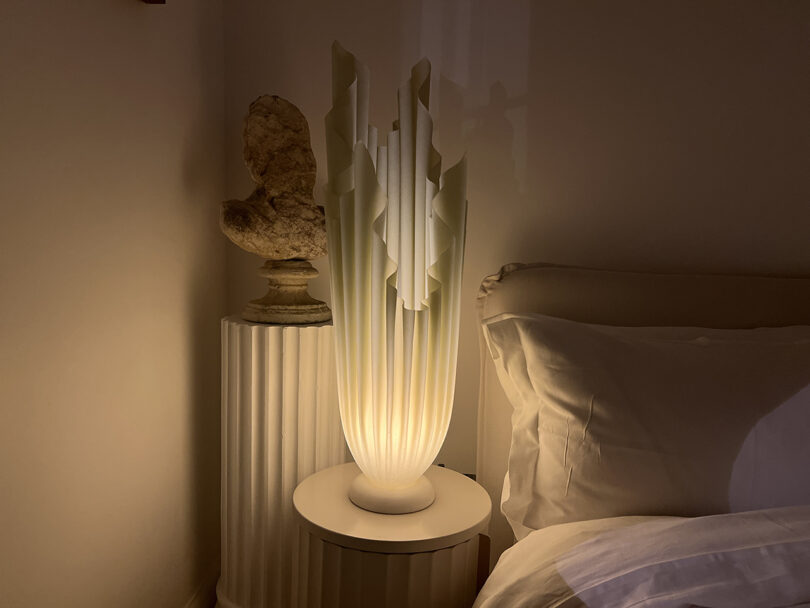
4. Georgia Jacob’s Athene Lamps
I adore these lamps from the 70s. The shapes and pinkish beige tones and the light source are fantastic and they look great during the day, too.

5. Travel Items
It is hard to sometimes justify expensive luggage and travel pieces, but it makes all the difference. I love great travel cases by Rimowa and Away, long-term investments that make traveling a thousand times more tolerable, I especially love them even more with some wear and tear over the years. I also love British brand Smythson, they are fun and the quality and practicality are spot on. I have their Panama wallet in orange and a navy Passport holder – a gift from a friend when I became British earlier this year – and both are just perfect. The travel wallet even holds some sachets of Tabasco that I simply cannot travel without.
Work by Jacu Strauss:
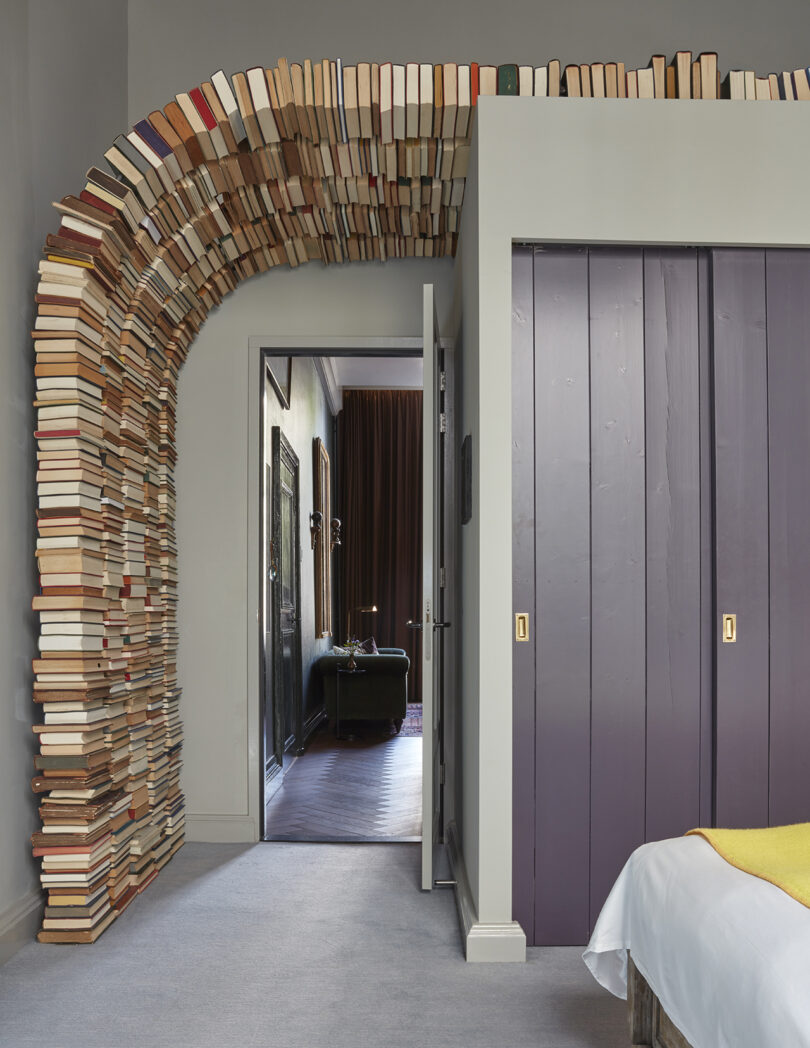
Pulitzer Photo courtesy of Lore Group
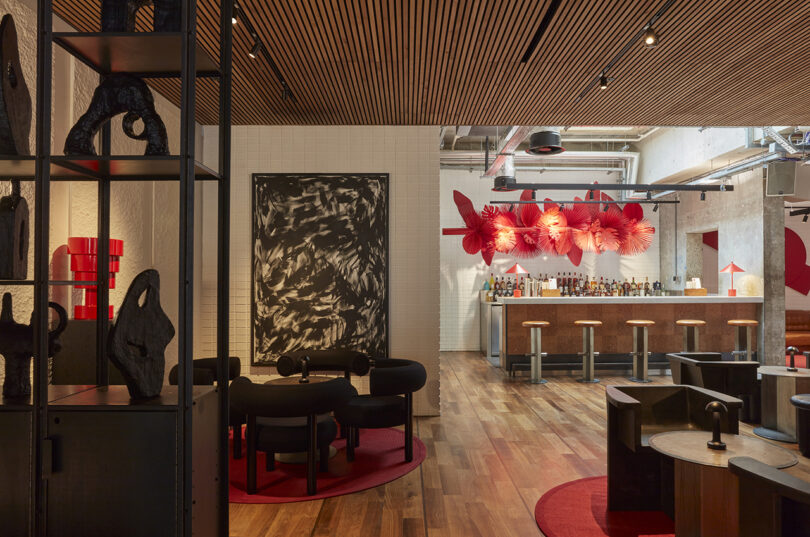
One Hundred Shoreditch Lobby Bar Photo courtesy of Lore Group
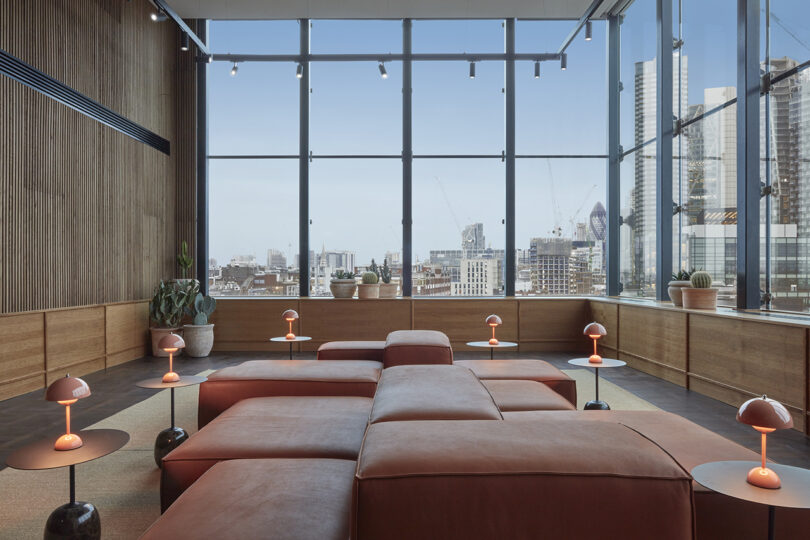
One Hundred Shoreditch Photo courtesy of Lore Group
Kelly Beall is Director of Branded Content at Design Milk. The Pittsburgh-based writer and designer has had a deep love of art and design for as long as she can remember, from Fashion Plates to MoMA and far beyond. When not searching out the visual arts, she's likely sharing her favorite finds with others. Kelly can also be found tracking down new music, teaching herself to play the ukulele, or on the couch with her three pets – Bebe, Rainey, and Remy. Find her @designcrush on social.
