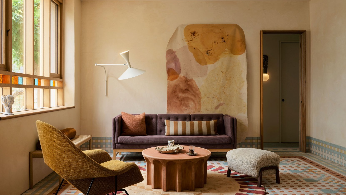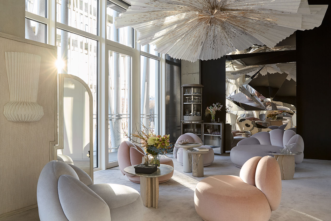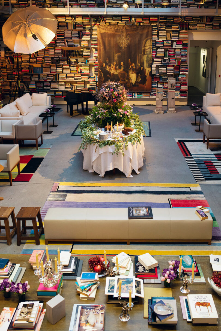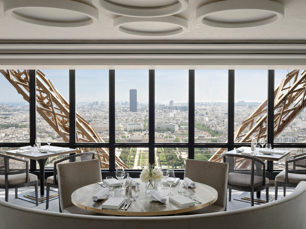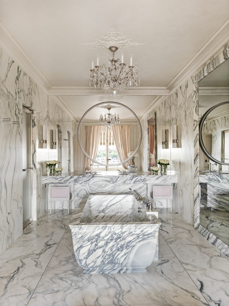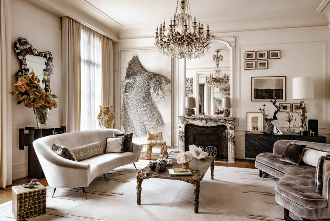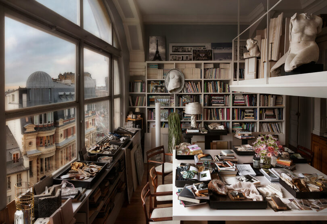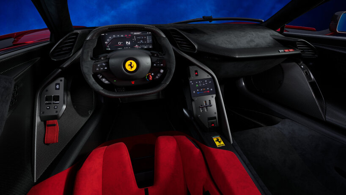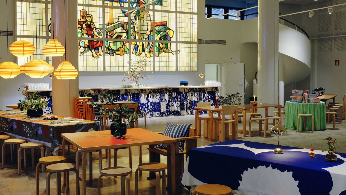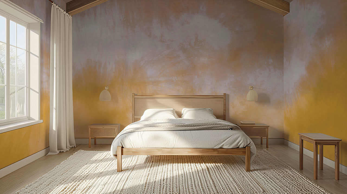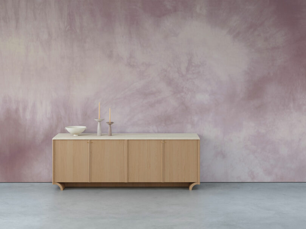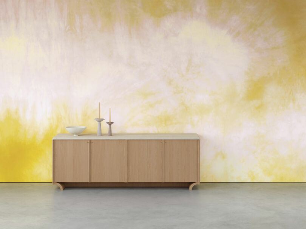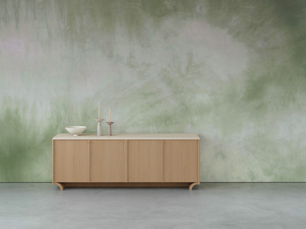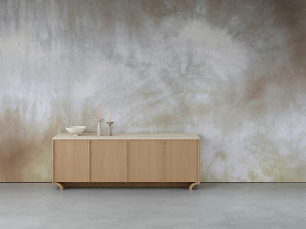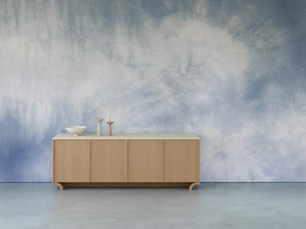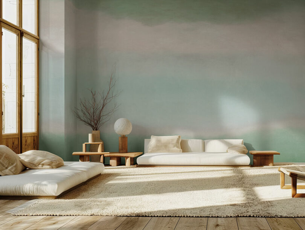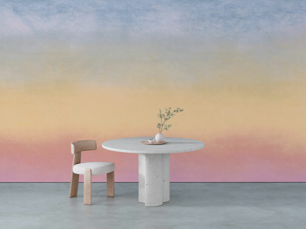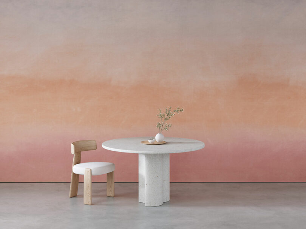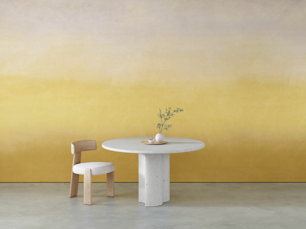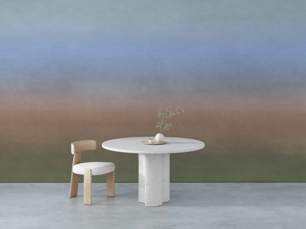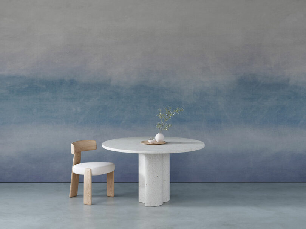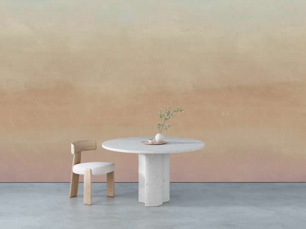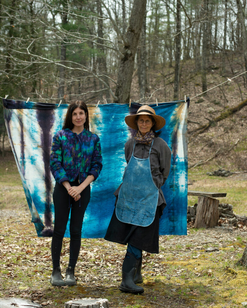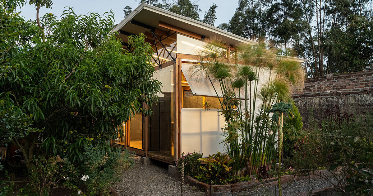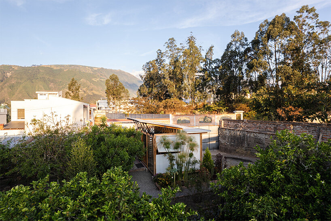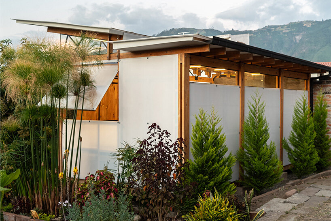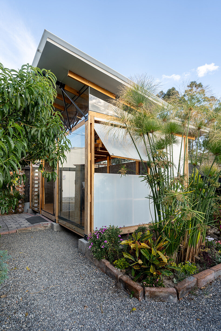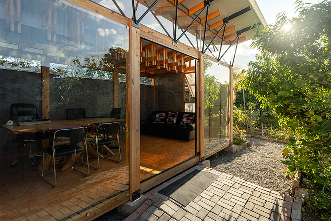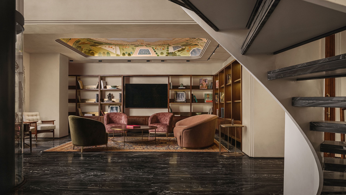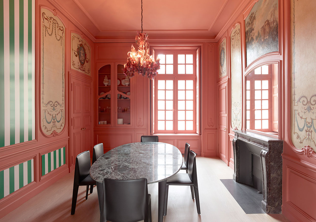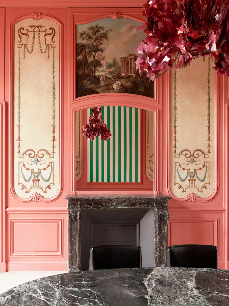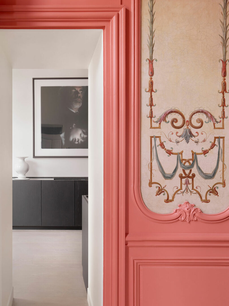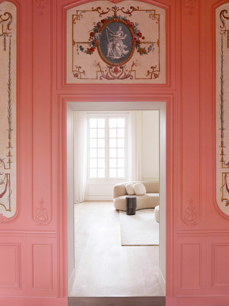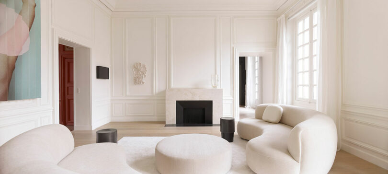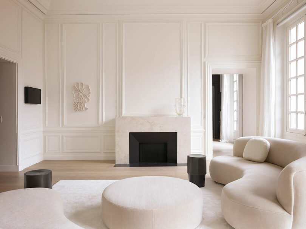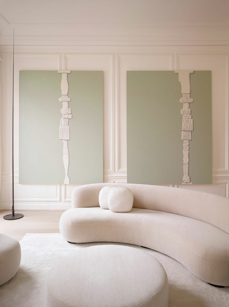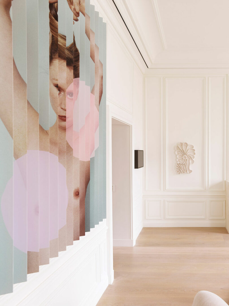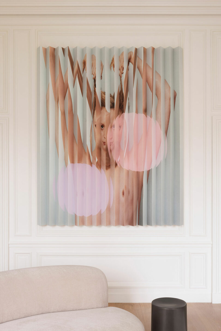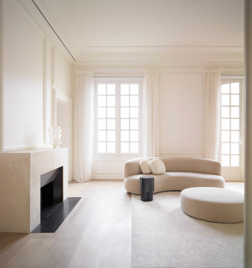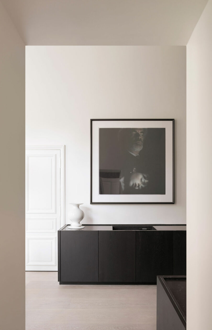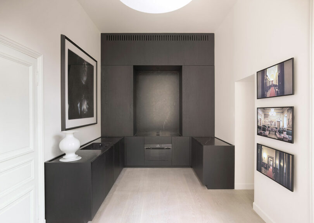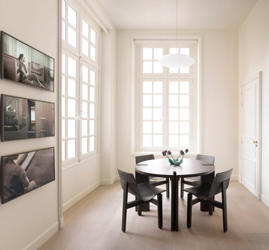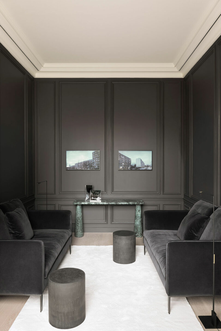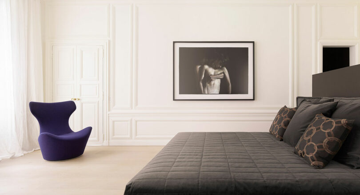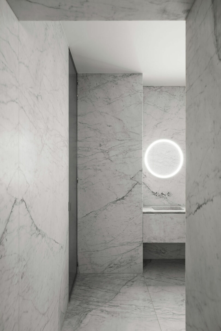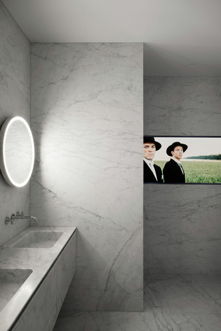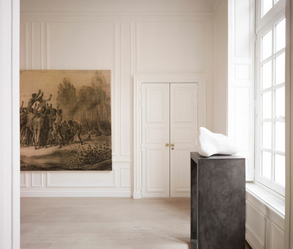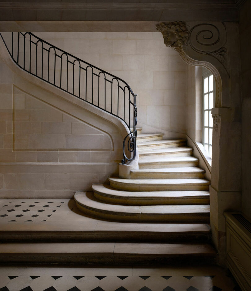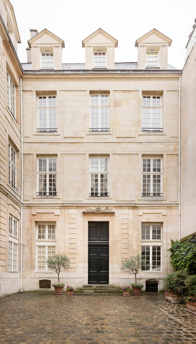Born In Lebanon, Aline Asmar d’Amman was surrounded by the restoration and reconstruction in her homeland. The dialogue between heritage and modernity struck a chord with this creative, who had already decided to become an architect when she was a teen. “I learned to find beauty in ruins and cherish the sense of perfect imperfections,” says d’Amman.
Contemporary buildings are just as impressive to her, particularly the Vitra Fire Station by Zaha Hadid. Located in Weil am Rhein, Germany, this sharp structure stands in total opposition to antiquity. For d’Amman, it is a powerful work because it’s essentially timeless and could exist in any place – without a date or style.
A true Parisian at heart, d’Amman cites her upbringing in a Francophile environment in Beirut, where refinement coexists amidst chaos, as the greatest influence on her life and work. The City of Lights inspired her love of interior design, and is a central facet of the projects her cross-disciplinary firm, Culture in Architecture, is known for.
While d’Amman’s world revolves around evocative visual elements, the designer is an avid reader fascinated by the power of words. Books have always been a means of escape for her, and they serve as both armor and a shield. When d’Amman was a child, she would sit and hide with a tome under the table when faced with a difficult situation. She knew that the volumes would not save her or change her circumstances, but they were a way to travel and, for a moment, forget everything else.
Books, ink, and paper were the threads of the first conversations she had with legendary fashion designer Karl Lagerfeld. The duo collaborated on two memorable projects, the Hôtel de Crillon’s Les Grands Appartements, and “Architectures,” Lagerfeld’s collection of functional sculptures. It’s a cherished time that made a lasting impact. “Being Karl’s architect will always be one of the most incredible thrills of my adult working life,” notes d’Amman. “The level of one’s expectations suddenly shifts to higher levels when we’re lucky to find an inspirational mentor and character to challenge our imagination.”
Today, Aline Asmar d’Amman joins us for Friday Five!
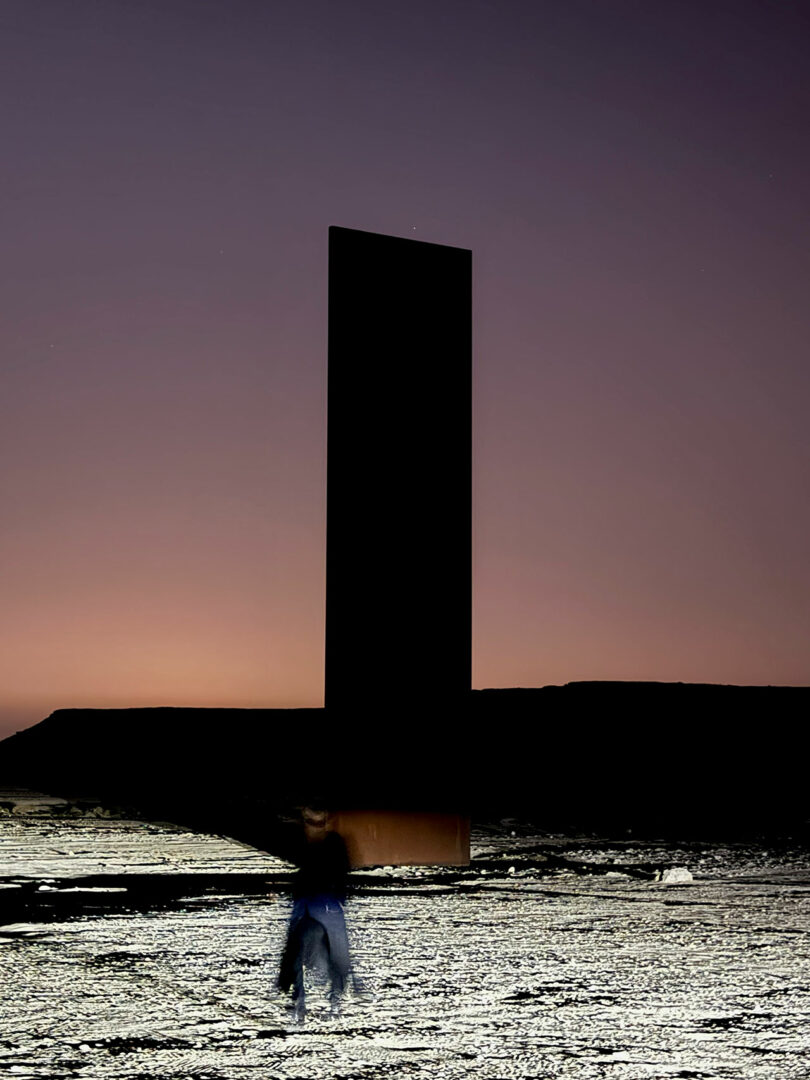
Photo: Qatar Museums
I first visited Richard Serra’s ”East-West/West-East” in the Qatari desert in November 2021.
Powerful and mesmerizing, it has infused me with a mystical feeling ever since. I often find myself returning to this sublime discovery, in search of the raw sense of elevation and suspension that only true art can provoke.
Mind-blowing. Sacred space. Open to all: the sand, the wind, the moon, and the people, day and night. The extraordinary encounter of Richard Serra’s steel sheets emerging from prehistoric rock formations, in a blue night where the sky turns from pink to purple, is an unmatched dose of beauty and emotion. The powerful vision that Sheikha Al-Mayassa and Qatar Museums are weaving is inspiring beyond words—just like this eternal gesture in the middle of the Qatari desert.

Photo: Aline Asmar d’Amman
2. The Mountains and Valleys of Engadin, Switzerland
I owe much of my sense of beauty and inspiration to the sumptuous mountains, lakes, walks, and ever-changing skies of Engadin. This is where I spend Christmas and start every new year with my family and loved ones.
I associate this ever-changing scenery and light that happens within the same day with Joan Didion’s quote from her cherished book: “Life changes fast. Life changes in the instant. You sit down to dinner and life as you know it ends.”
I start every year with these powerful words.
The 7L, the sacred, ultra-vibrant cathedral of books, houses Karl Lagerfeld’s collection of 33,000 volumes, in what was once his photo studio. This is where I met Karl for the first time and often joined him for our work sessions.
Today, the place has been given a new lease of life, thanks to its acquisition by CHANEL and the vision of Laurence Delamare, who, together with a passionate team, brings together a circle of Friends of 7L for creative and cultural events. I start my projects by accumulating inspiring books and visiting soulful places. This one definitely nourished my soul with knowledge and wit, specially the conversations with the spirited librarians of this magic house!
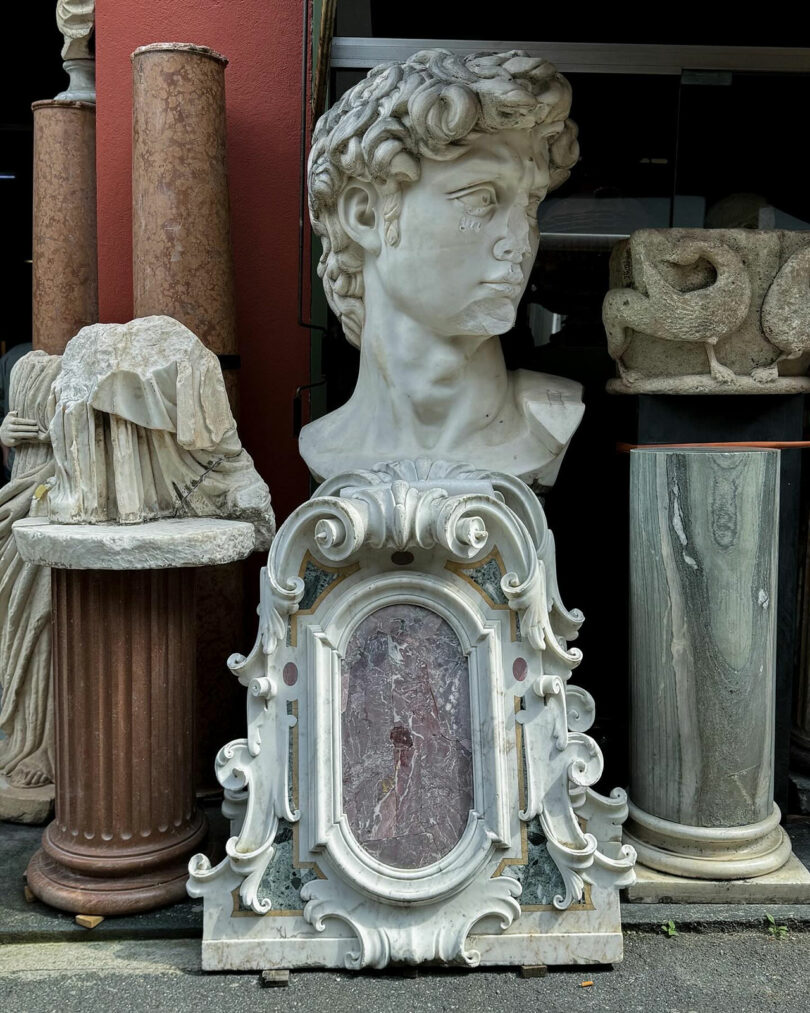
French antique market Paul Bert Serpette in Saint-Ouen Photo: Aline Asmar d’Amman
4. Treasurable Hunts
Treasure hunting for our projects is an emotional adventure filled with surprises and stories of serendipity. More than the finds themselves, I love the layered stories behind each piece shared by the antique dealers, brimming with enthusiasm and culture. This head of David and the remains of the Roman goddess next to it are heading straight into one of our projects. I visited them like old friends many times and couldn’t let go of the attachment to their scars. I know they will delight all the visitors who stumble upon them soon in a fantastic garden to come.
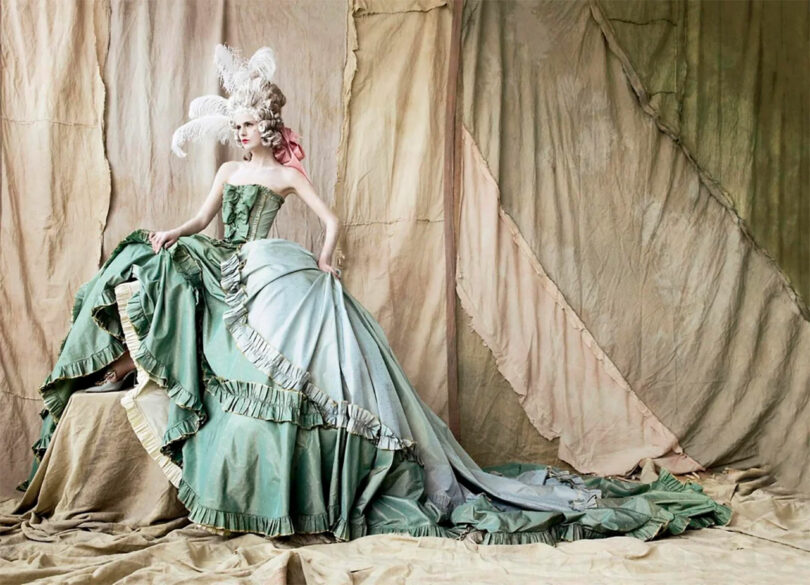
Stella Tennant in John Galliano’s 1998 Marchesa Casati collection for Christian Dior Haute Couture, Vogue, May 2006 Photo: Mario Testino
5. Fashion Photography of La Casati, Reinterpreted by John Galliano and Karl Lagerfeld
Women are heroes! Legendary characters and fashion’s ability to capture a certain state of mind nurture the storytelling in my projects. When working on the epic renovation of Palazzo Dona Giovannelli, I imagine Marchesa Luisa Casati, the extravagant figure known for her femme fatale looks and allure, walking into the room. I love Karl Lagerfeld’s and John Galliano’s take on this iconic legend in the 21st century, dressed to seduce with audacity and irreverence.
Works by Aline Asmar d’Amman:
Le Jules Verne restaurant by Frederic Anton The Eiffel Tower is the rebellious sentinel of Paris, an architectural fantasy that spreads its magic across the world. High engineering, audacity, lighting, modernity, femininity… these elements inspired the interiors I imagined for Le Jules Verne restaurant during its complete renovation. Le Jules Verne offers a unique encounter between the culinary and decorative arts, high in the clouds of the Parisian sky. It is a delicate equation, blending the raw and the precious, the hand of man and the lace of the Iron Lady, with reflections and connections between the exterior and new interior perspectives.
“Les Grands Appartements” by Karl Lagerfeld at Hôtel de Crillon, a Rosewood Hotel My collaboration on Karl Lagerfeld’s ‘Les Grands Appartements’ at the Hôtel de Crillon is a defining moment in my career as an architect. The interiors of ‘Les Grands Appartements’ encapsulate the best of what Paris has to offer in terms of 18th-century French heritage, modernized by one of the greatest geniuses of our time. Uncompromising elegance and a timeless classic feel permeate this space, marked by the indelible signature of Karl’s knowledge and impeccable taste.
My Parisian Home A sense of celebration and the magic of unexpected encounters define the spirit of my Parisian home. The celebration of love, family, and diversity is infused into every room, with a confident freedom in blending old soul with contemporary creativity through the power of art. With my Lebanese roots and Parisian heart, a connection to my hometown, and a magnetic bond with my husband’s Swiss heritage, life is divided between three cities I call home and numerous destinations, following the flow of my design studio projects, Culture in Architecture. Home is a feeling—a celebration of life and love, a nest for dreams and memories shared with family and friends.
Culture in Architecture Studio, Paris My design studio in Paris is nestled in an atelier that has witnessed decades of design practice before us. A century of French architects from the Blavette-Gelis family have worked here since 1889. Once filled with vintage drawing tables and the first printed plans of Paris, it is now brimming with books, boards, and materials that fuel imagination and open us to the world. This is where my team and I meet with collaborators, friends, gallerists, artists, and artisans who inspire us, leaving energized by the unique perspective and mesmerizing views of Paris.
Anna Zappia is a New York City-based writer and editor with a passion for textiles, and she can often be found at a fashion exhibit or shopping for more books. Anna writes the Friday Five column, as well as commercial content.
