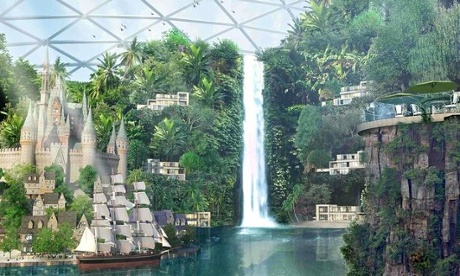FRAME: A House Built with Exposed Concrete to Reduce Costs
With rising construction costs and a shortage of workers and materials happening in Japan due to earthquake recovery and preparation for the 2020 Tokyo Olympics, new construction methods need to be figured out. APOLLO Architects & Associates Co., Ltd. were approached by a couple to design a home in the Nakano ward of Tokyo that would have a short lead time and would adhere to a tight budget and the result is FRAME.
Instead of using regular wooden frameworks, they decided to use exposed concrete with FRP (fiber-reinforced plastic) for the structure. They also used a frame-waterproof material for the roof. Both of these options cut costs and manpower, making them a good option for construction in Japan.
The house also contains a studio on the first floor for the husband who’s a fashion photographer. Since the home is located in a flood zone, they raised the entrance by 800mm (~2.62 feet).
On the second floor, the home’s living area, they used teak wood for the ceiling helping to elongate the room as your eyes follow the lengths of the wood to the massive window at one end.
Teak wood is also used on the floor, as well as for the furniture and fixtures, creating warmth throughout the space. The floor-to-ceiling window fills the space with light and makes you forget that there’s glass there since it’s one single pane.
The interior walls are highly insulated with 60mm heat insulators. You’ll also spot more exposed concrete.
The kitchen cabinets are made from the same teak wood you see throughout, making the living area one cohesive space.
The third floor is open and will be the future children’s room, but in the meantime, they can use it as a gathering area or a game room.
They even managed to create an outdoor living space that feels private, yet open to enjoy the weather and the views.
Photos by Masao Nishikawa.
SOURCE: Design Milk » Architecture - Read entire story here.
















