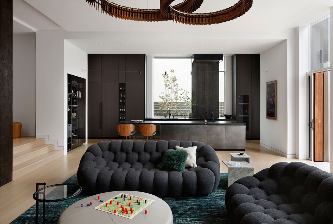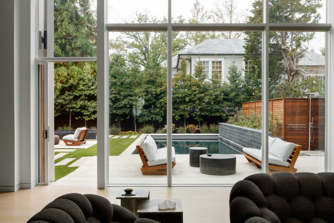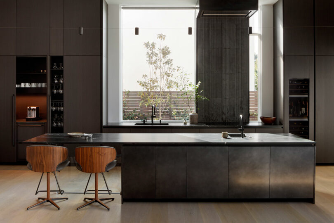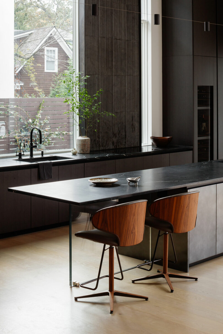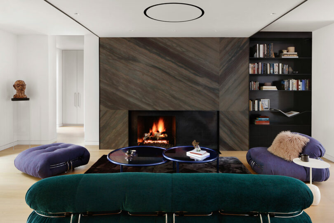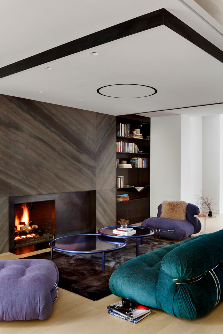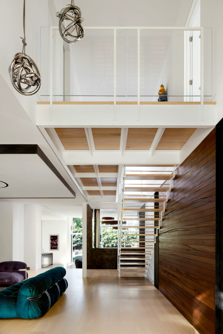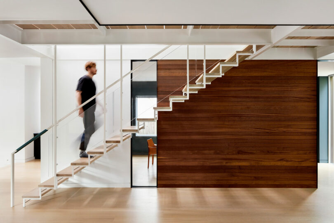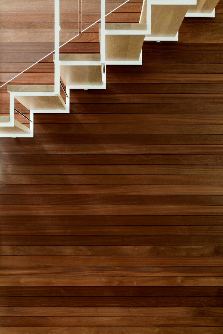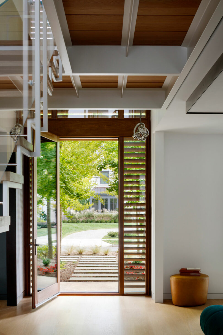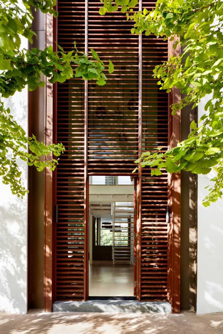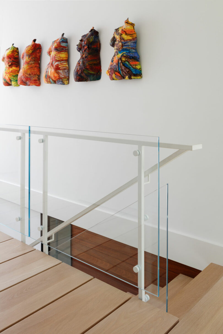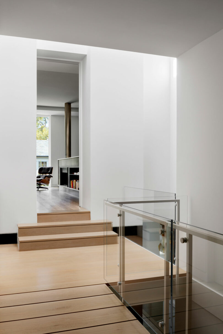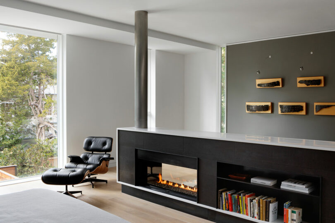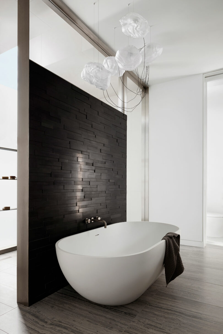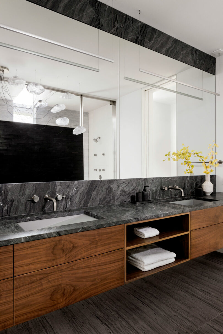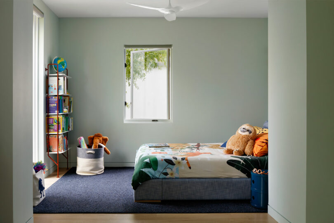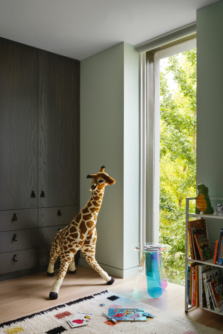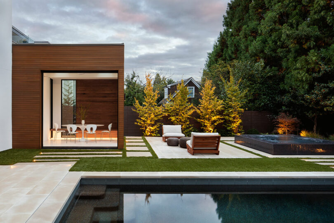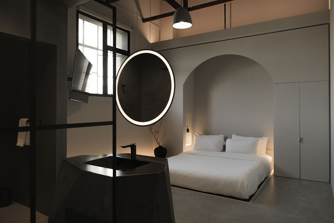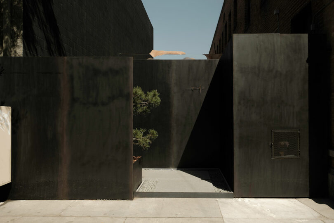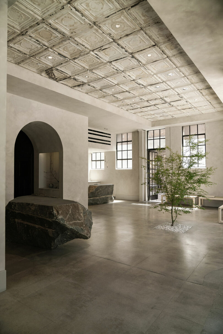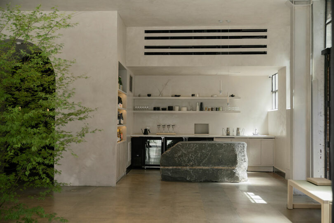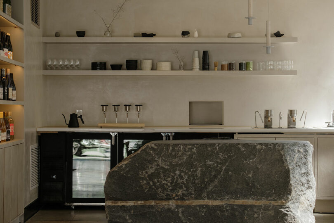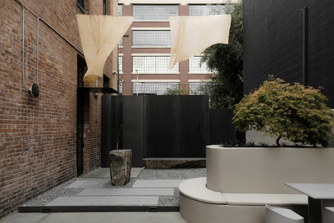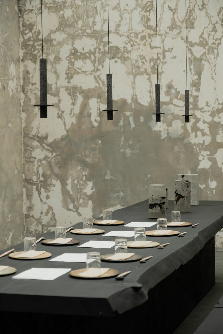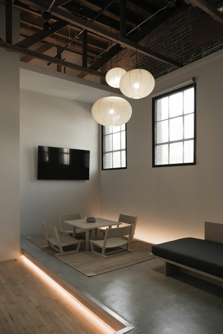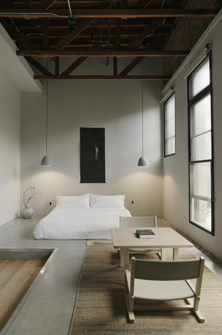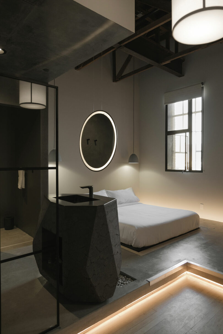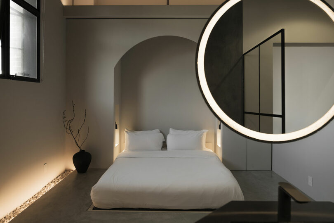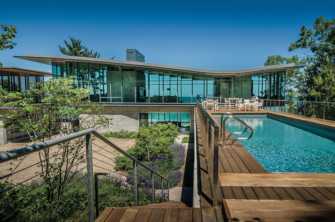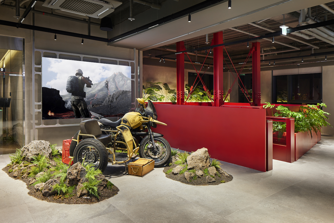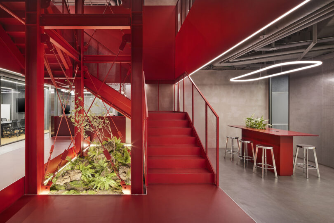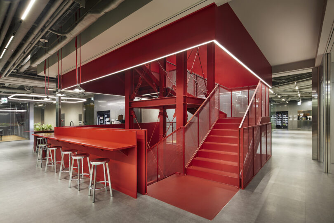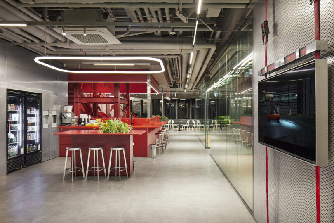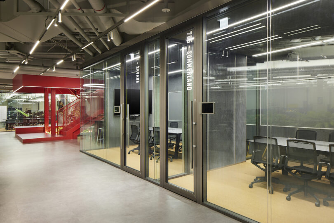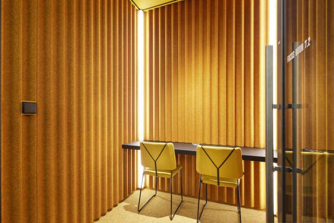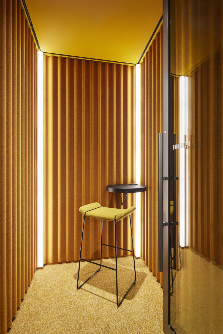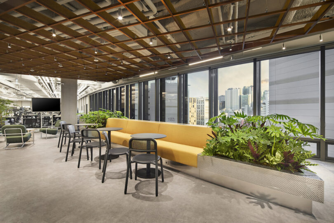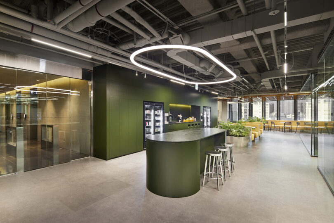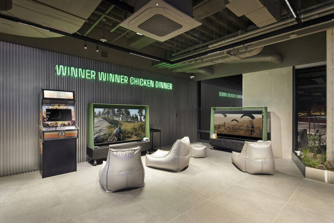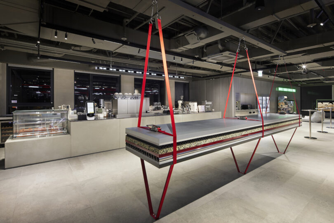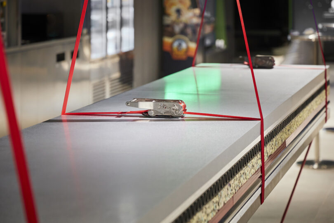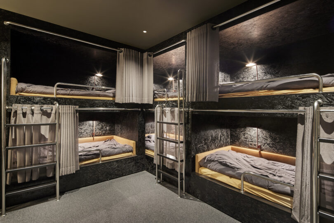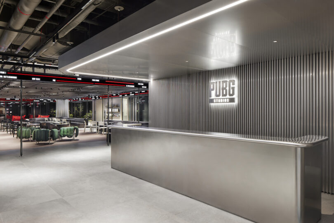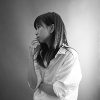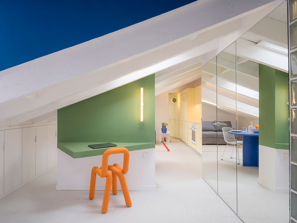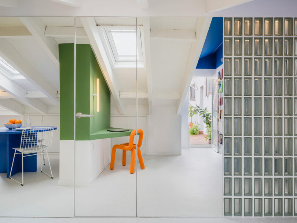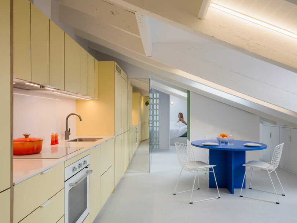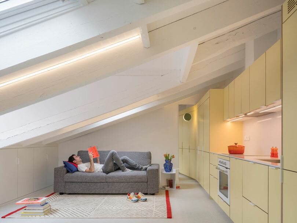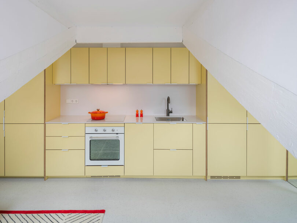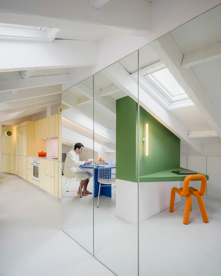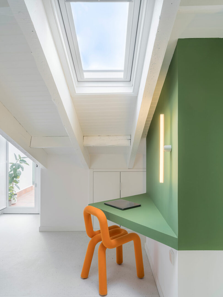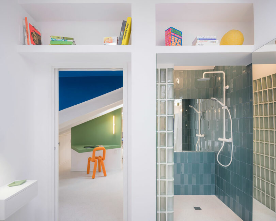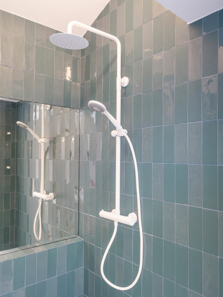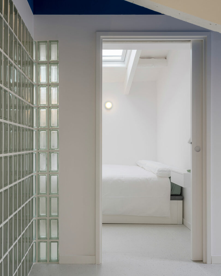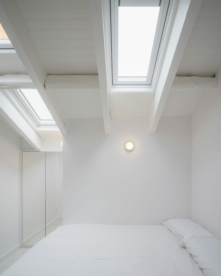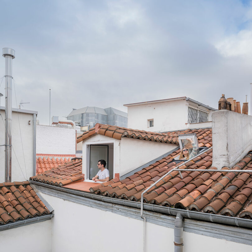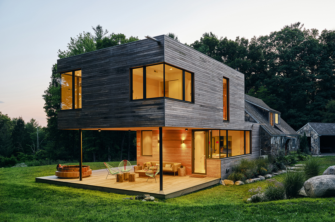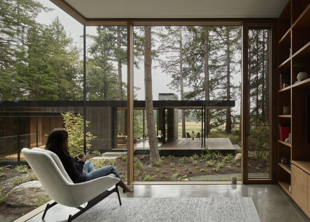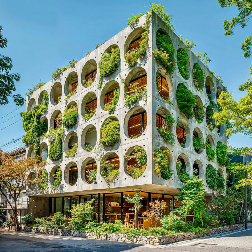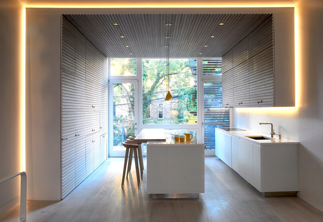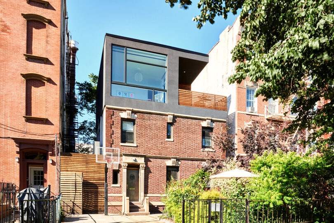At the heart of Larry Booth’s 50+ year architectural career is the belief that spirited, meaningful, and useful buildings can be realized through an organized and open creative process. As Design Principal at Booth Hansen, which he founded in 1980, he’s in charge of the conceptual development of every project, taking all of these aspects into consideration.
Originally from LaGrange, Illinois, Booth acquainted himself with Chicago’s architecture early on when accompanying his father, a patent attorney, to his office in The Rookery, a great building of the old Chicago School with an inspiring atrium and spiral staircase. Perhaps influenced by his father’s sketches, design was a natural fit for Booth, who had a knack for building things, typically wood furniture, but occasionally something more sculptural in nature. When it came time to choose a course of study, Booth wasn’t sure, eventually deciding upon Stanford University.
“Architecture students were in the College of Arts and Sciences, where I got a liberal education while I also learned about practical design,” says Booth. “My aesthetic sense was sharpened in studio classes where I drew imagined buildings and could also experiment with sculpture. In both architecture and art, I developed an interest in relationships of geometric form.”
The engineering courses Booth completed while in school, mainly to placate his father who championed technical skills, also made an impact. More specifically, John E. Arnold, a pioneer in “creative engineering.” The professor believed that those who excelled in technical skills could benefit further with the addition of inventive thinking, giving students the ability to confront a problem with a solution that had perhaps never been executed before. Students, as well as the companies Arnold consulted for, were taught to organize their thinking into a creative process: analysis, synthesis, and evaluation.
“Arnold’s influence included his conviction that design, architectural or otherwise, should address ‘human values and the needs of society.’ More modestly, architects should consider the preferences of the client in any project, which, bluntly speaking, were not high on the list of European-inspired modernists,” Booth shares. “But thinking of how people used buildings and how they would feel inside, this struck some California architects as a natural link between form and function.”
Chicago’s cultural landscape continues to include Booth’s presence, having served on the boards of over a dozen institutions, including the Auditorium Theatre Council, The School of the Art Institute of Chicago, the Chicago Symphony Orchestra, the Goodman Theatre, and the Museum of Contemporary Art. He’s currently a Clinical Professor of Civil and Environmental Engineering and the Richard C. Halpern/Rise International Distinguished Architect in Residence at Northwestern University. Booth has also had the opportunity to be a visiting professor at the Harvard Graduate School of Design, the University of California, Berkeley, and the University of Illinois, as well as a lecturer at numerous colleges and universities.
Today, Larry Booth joins us for Friday Five!

Photo: Courtesy of United States National Parks Service
1. Two Week Raft Trip Through the Grand Canyon
I was entranced by the subtly shifting colors of the towering canyon walls as we alternately drifted through quiet pools or thundered through rapids. These natural compositions of water and stone fired my imagination and influenced my recent designs.
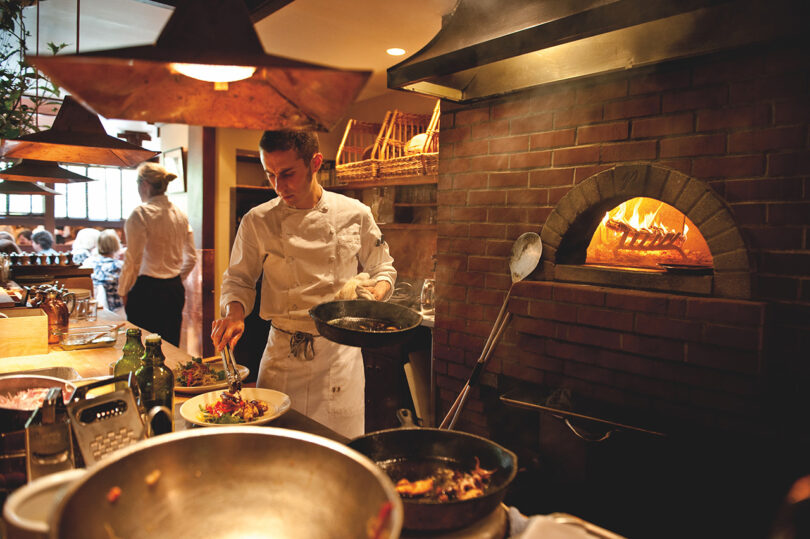
Photo: Courtesy of Visit California
2. Chez Panisse Restaurant, Berkeley, California
Sitting down to a meal at Chez Panisse is a favored pilgrimage for me and my wife. The warm, wooded Arts & Crafts inspired interior makes you feel thoroughly at home. Then Alice Waters’ culinary team shakes up your senses with tantalizingly fresh, locally sourced dishes.

Photo: Courtesy of the French Department of Culture
3. Original Cave Paintings, Lascaux, France
Visiting Lascaux in France’s Dordogne to see the 17,000-year-old cave paintings was unexpectedly moving. When we visited, we were able to see the actual paintings (not reproductions) of aurochs, horses, and deer bristle with life. The people who created these beautiful images had an urge to create art as urgently as modern man.
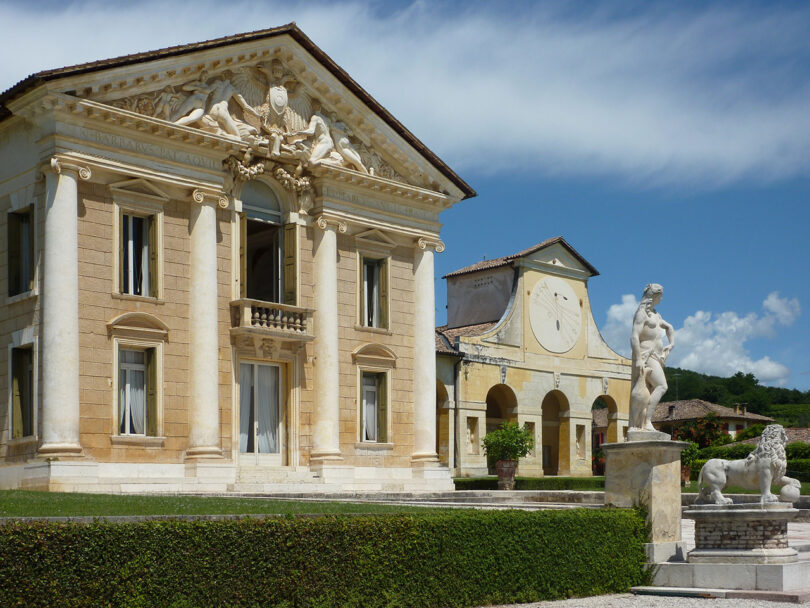
Photo: Courtesy of Villa di Maser
4. Villa Barbaro Maser, Italy
Palladio’s work has been a design touchstone for me since I first visited Italy with my wife and son after fulfilling my post-degree ROTC service. A highlight was Villa Barbaro with its harmonic ratios and its succession of spaces that gently filtered the natural light outside Venice, Italy.

Photos: Courtesy of Sand Hills Golf Course
5. Sand Hills Golf Club, Mullen, Nebraska
Many golf courses, however superbly designed, have an air of artificiality. Necessarily so, since they seek to challenge the golfer with sand and rough. Sand Hills Golf Club is unique in that the sand hills provide a perfect set of natural challenges that were fashioned with minimal impact into fairways, hazards, and greens.
Work by Larry Booth and Booth Hansen:
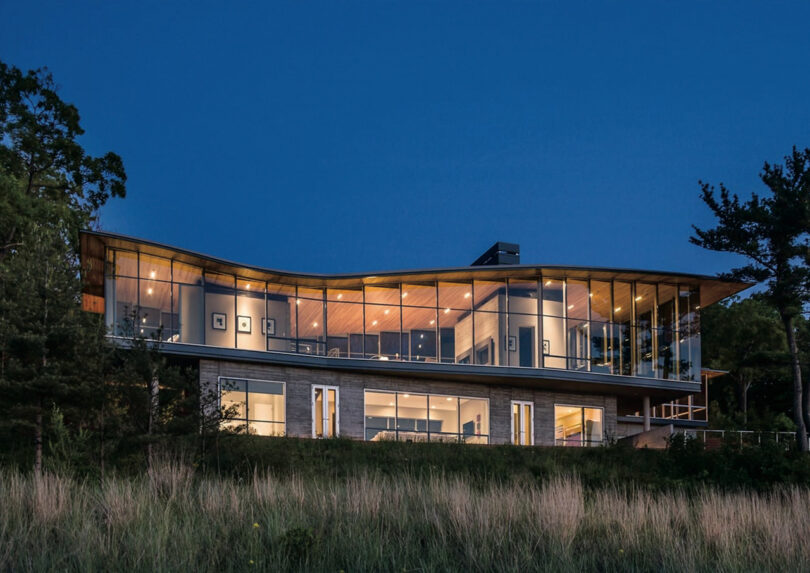
Glassberg House Photo: Bruce Van Inwegen
The Glassberg House occupies a sand dune on the edge of Lake Michigan with architecture designed to highlight the site. Its most notable feature is a plethora of windows, which permits views in all directions around the perimeter and of the lake below. The craftsmanship and construction, including the undulating roof mimicking the windswept area, unstained wood, and rough cut limestone inside and out are all high points. A pool and garden were designed to appear as links between the house and the landscape. A raw concrete flooring extends around the outside perimeter and into the living spaces. providing durability and a nice finish. The concrete required an innovative solution to cure, digging into the contractors’ and architects’ creativity.
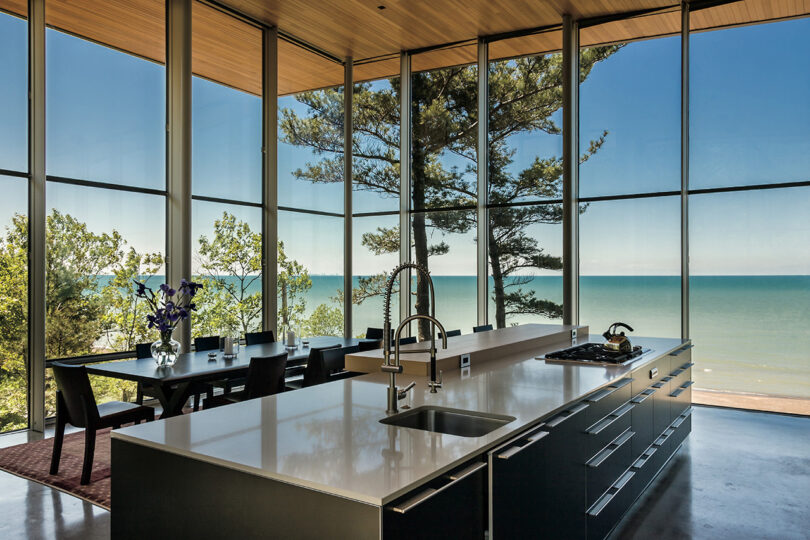
Glassberg House Photo: Bruce Van Inwegen

Glassberg House Photo: Bruce Van Inwegen

Photo: Courtesy of Booth Hansen
Modern Beyond Style and the Pursuit of Beauty tracks the evolution of Booth’s work, which favors humanistic designs with modern and traditional elements. In particular, Modern Beyond Style provides a window into the creative process Booth took to free his contemporary practice from modernism’s rigidity. Upon this foundation his innovative designs create beauty through harmony between form and function.
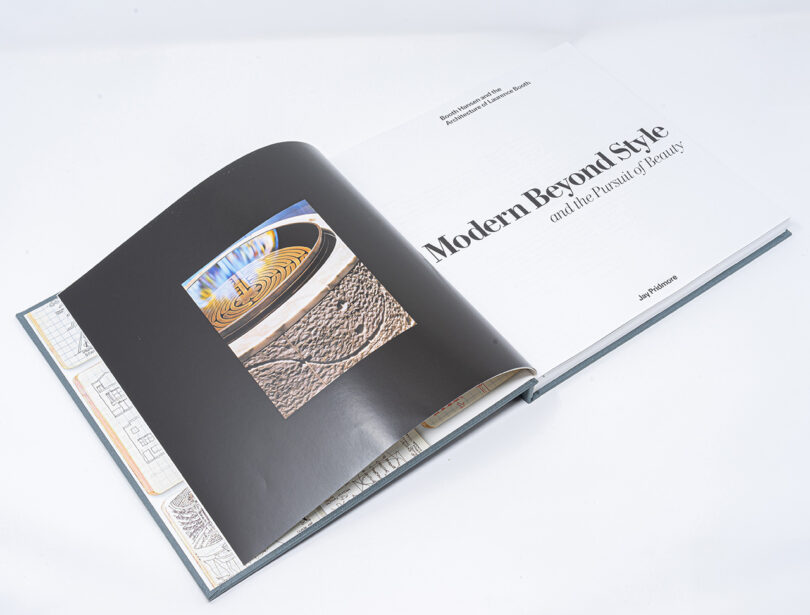
Photo: Courtesy of Booth Hansen
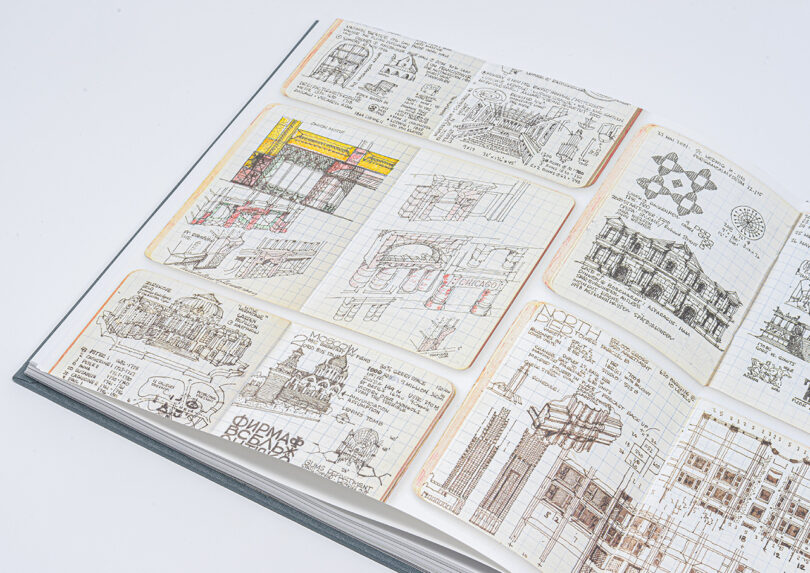
Photo: Courtesy of Booth Hansen
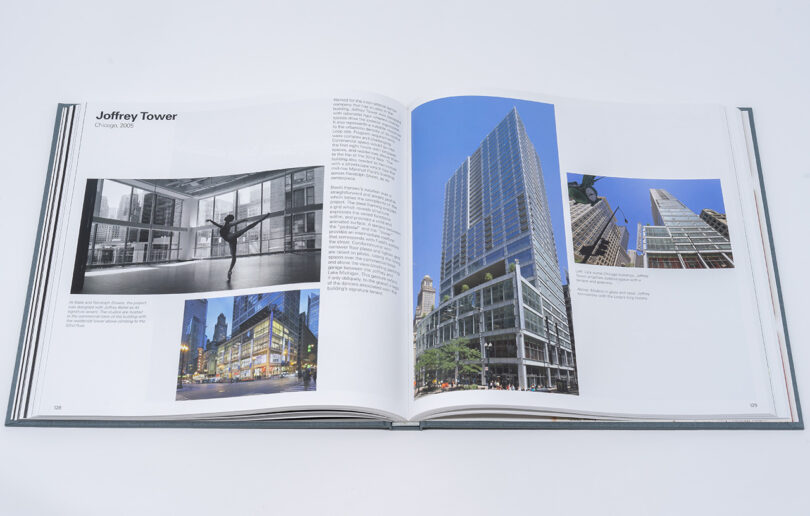
Photo: Courtesy of Booth Hansen
This post contains affiliate links, so if you make a purchase from an affiliate link, we earn a commission. Thanks for supporting Design Milk!
Kelly Beall is Director of Branded Content at Design Milk. The Pittsburgh-based writer and designer has had a deep love of art and design for as long as she can remember, from Fashion Plates to MoMA and far beyond. When not searching out the visual arts, she's likely sharing her favorite finds with others. Kelly can also be found tracking down new music, teaching herself to play the ukulele, or on the couch with her three pets – Bebe, Rainey, and Remy. Find her @designcrush on social.
