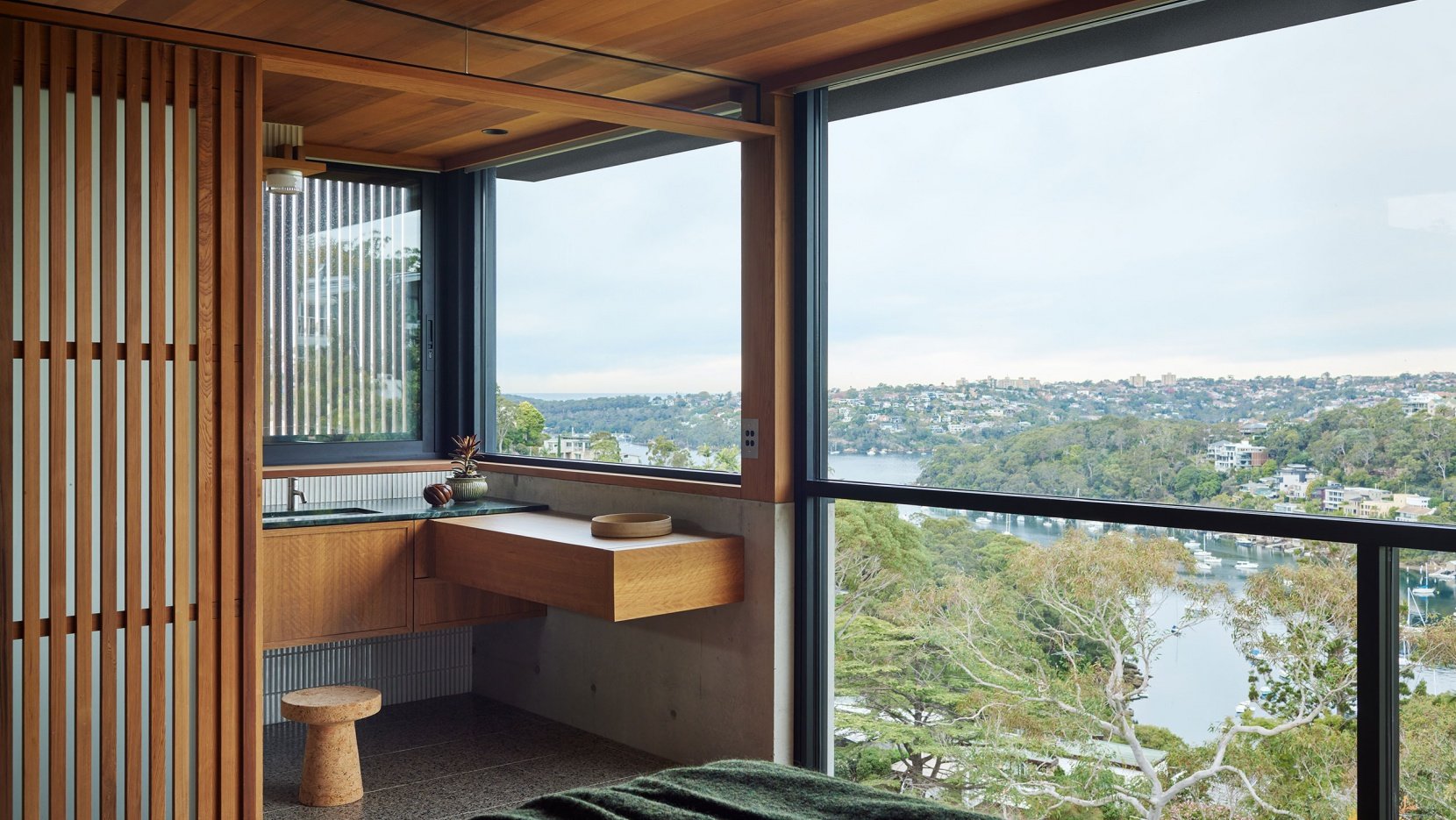Nestled in the Sydney suburb of Castlecrag, a bushland peninsula in the north of the city dotted with eucalyptus trees and rocky scarps, boasting scenic views of Middle Harbour, this family home by Sydney-based studio Downie North harmoniously engages with its natural surroundings. Part concrete refuge, part airy tree-house, the house provides both a sense of protection and an immersive connection with the natural setting that surrounds it thanks to a clever layout interweaving indoor and outdoor areas, a balance of intimate and social spaces, and the strategic framing of views.
The clients, Isaac and Mee, provided the architects with a straightforward brief: they wanted a robust and functional home that would accommodate their family of seven, which includes their three children and two Akita Inu dogs, Emiko and Nobuhiro. Initially, altering the existing house was considered after which a decision was reached after the realisation that building a new, albeit smaller, house would actually better serve their needs; a decision that ultimately allowed for a more connected home which not only responded thoughtfully to the site’s views, but the surrounding vegetation, and even microclimate.
