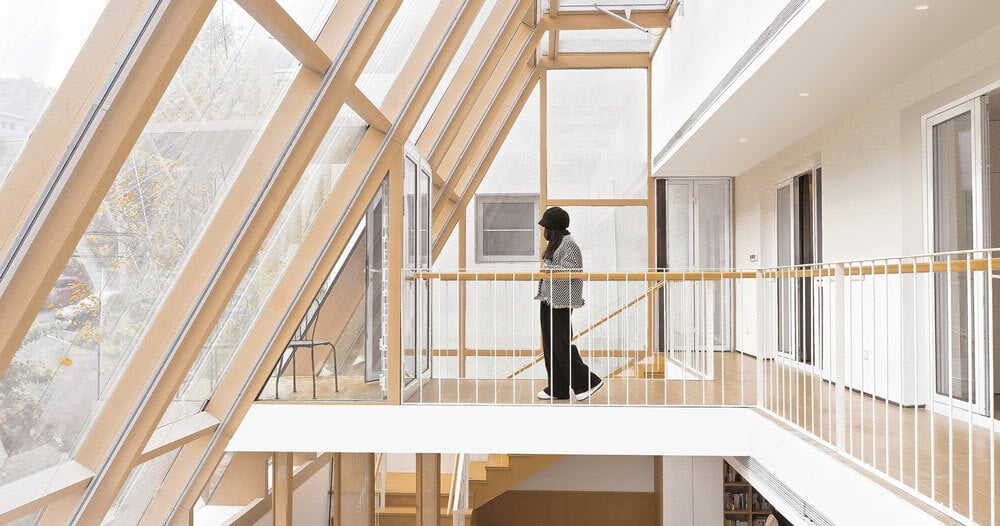youli B&B: a beacon of light in the mountains
Hidden among the postcard mountains outside Beijing, this Youli Bed & Breakfast takes shape with architecture by Beijing-based studio Brick & Cube Architects. The vision of a middle-aged couple seeking to escape the city, this boutique hotel is a blend of natural beauty and thoughtful design. Inspired by the Japanese documentary ‘Fruit of Life,’ which explores the essence of daily life through meals and seasons, the architects engaged in a dialogue with the owners to bring their pastoral vision to life. Despite not physically being on-site initially, the team envisioned a design that would respond to the surrounding landscape.
images courtesy Brick & Cube Architects
a gabled rooftop reflects the sloping landscape
Upon arriving at the site of its Youli Bed & Breakfast, the team at Brick & Cube Architects was inspired by the mountainous terrain, although the existing structures on-site brought challenges. The original houses were typical rural self-built structures. The critical task became finding a balance — how to connect with the natural environment, enhance interior and outdoor spaces, and cultivate a comfortable pastoral atmosphere. To address limited interior space and harsh winter conditions, the architects incorporated the original courtyard into the building. The eastern gable of the main house boasts a distinctive slanted roof, offering visual impact and echoing the mountainous backdrop. The design strategically plays with geometry, using triangles and rectangles to create an harmonious composition.
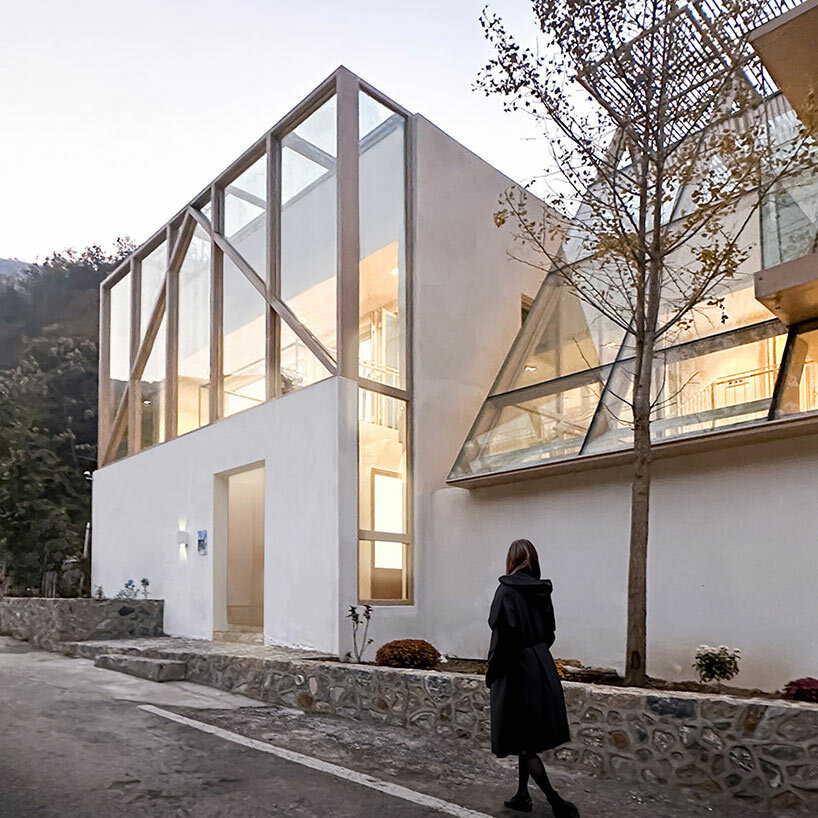
Brick & Cube Architects transforms two small houses into a warm, pastoral retreat outside Beijing
brick & cube architects draws from tradition
Beyond the aesthetics of its Youli Bed & Breakfast, Brick & Cube Architects aimed to establish a dialogue with traditional Chinese architecture. The design draws inspiration from the classical three-stage composition found in ancient structures, addressing functional needs while paying homage to cultural heritage. The entrance, originally facing the street, was reoriented vertically, creating a triangular and rectangular entrance space. This not only serves a practical function but also guides visitors through an experiential journey, blurring the boundaries between indoor and outdoor spaces.
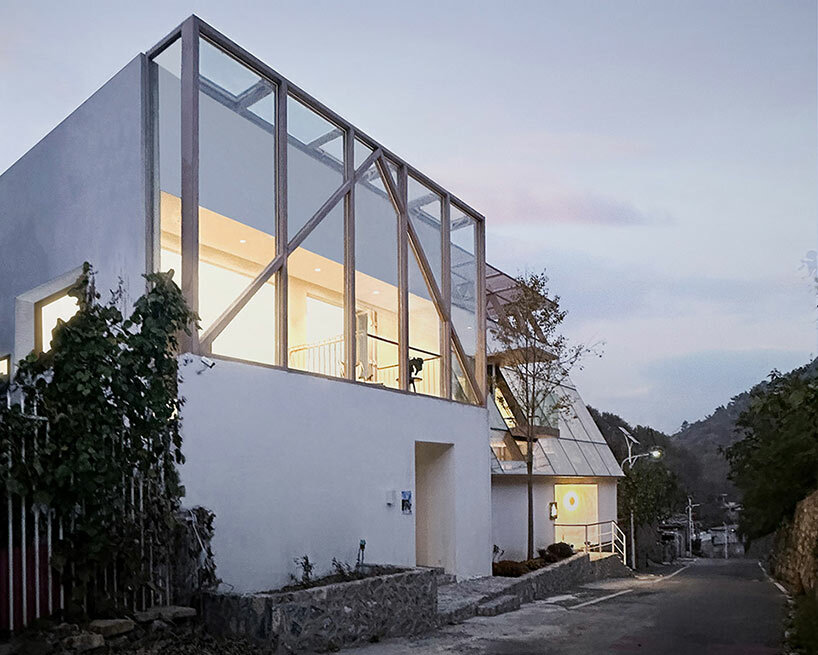
surrounded by mountains and cloaked in shadow, the B&B glows like a beacon 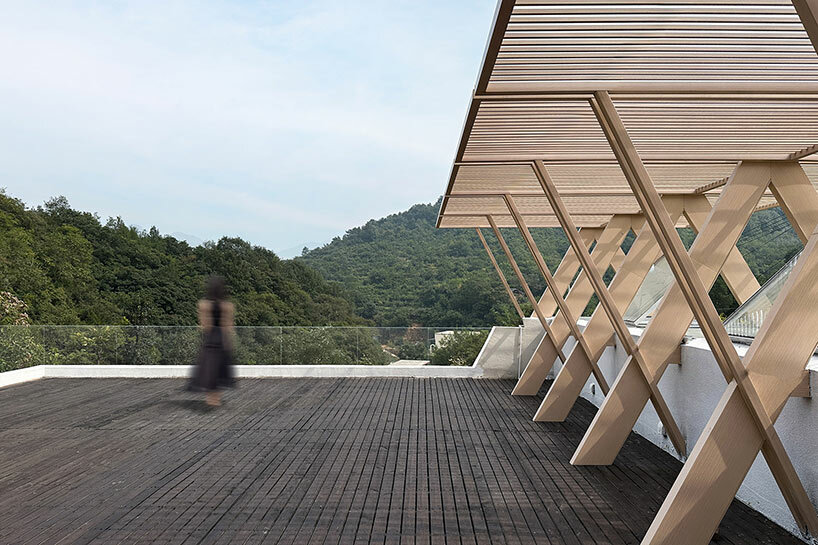
the eastern gable features a slanted roof which harmonizes with the sloping landscape 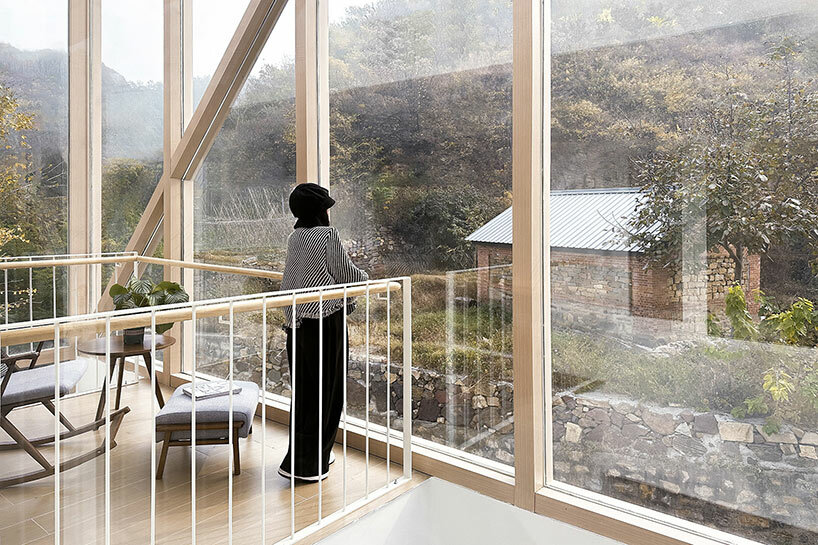
the entrance, once facing the street, is vertically reoriented, creating a unique triangular and rectangular entrance
the architects incorporate the original courtyard into the building, addressing the need for more interior space
