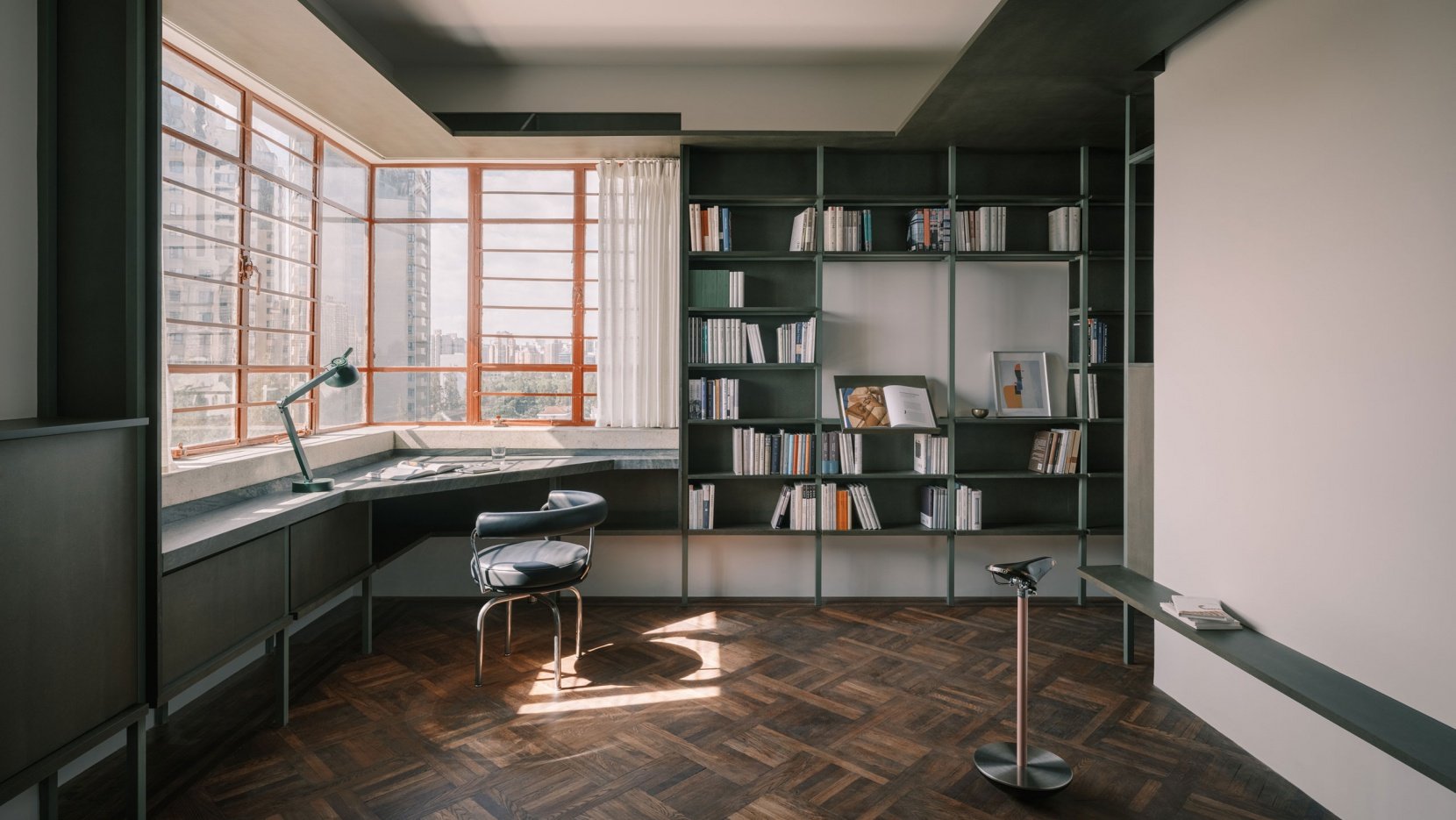The team drew inspiration from Czech writer and critic Karel Teige’s influential book on architecture, “Minimum Dwelling”. One of the most important figures of avant-garde modernism during the 1920s and 1930s, Teige wrote the book as a blueprint for a new way of living, exploring the role of modern architecture in planning, design, and construction new dwelling types for the working class. In it, he defined the ‘minimum dwelling’ as a form of domestic space organised around two poles, the individual cell and communal facilities. For Atelier tao+c, the property’s vibrant neighbourhood takes on the role of the latter, allowing the apartment to be designed as a monastic cell.
Leaving the small kitchenette and bathroom intact, the team radically reconfigured the rest of the apartment into a fluid space where the sitting, dining and sleeping zones flow into one another. A key part of the new layout is the custom-designed shelving system that incorporates most of the apartment’s furnishings, from bookshelves, cabinets and desks, to a raised platform built specifically for the bed. Painted in a deep green hue, the muti-functional structure both demarcates and unifies the independent yet interconnected living zones.
