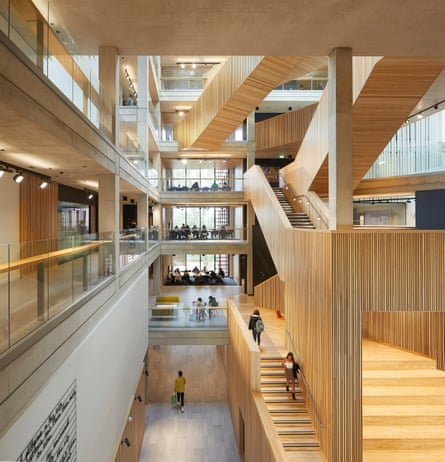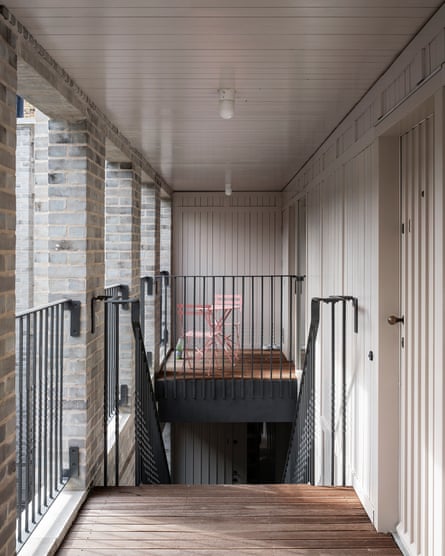Do you like your bricks in red, brown or grey? And do you prefer your buildings in north, south or east London? Those are some of the limited choices facing the judges of this year’s RIBA Stirling prize for the country’s best building, in one of the most homogenous and metrocentric shortlists in the award’s 27-year history.
Looking at the six contenders, you would be forgiven for thinking British architecture had converged into a polite beige consensus. There is a neat grey-brick courtyard housing scheme in Clapham, impeccably detailed by Sergison Bates architects. A bit further east, in Blackheath, is an elegant day centre for older people by Mae architects, channelling Scandinavian vibes with timber and rusty brown brick. To the north, in Somers Town, Adam Khan’s housing and children’s centre stands as a jaunty redbrick castle, while on the banks of the Thames, Witherford Watson Mann has exposed the crumbly 18th-century brick vaults of the Courtauld Institute of Art, in a meticulous work of invisible mending.
Bucking the trend for baked clay, and located out in the wilds of London Underground’s zone 4, is a concrete live-work block for artists in Barking, designed by Apparata architects. It tears up the standard housing rule-book of dark corridors and mean windows and offers a radical, adaptable alternative. And finally, Feilden Clegg Bradley Studios enters the ring with a muscular terracotta teaching block for the University of Warwick’s faculty of arts – the only project outside the capital.

These are all good buildings, for sure, but they represent a narrow view of what the best architecture in the UK can look like, and where it can be found. The Stirling shortlist is drawn up in an opaque process, by the Royal Institute of British Architects awards group, which picks the six contenders from the winners of the 30 national awards – which it also selects from the 130-plus regional awards. But the regional juries often see their opinions trampled. This year, seven of the 10 regional winners in England failed to be recognised in the national awards, and so had no hope of being considered for the top gong.
Among them was East Quay in Watchet, a rambling, rambunctious arts centre on the coast of Somerset, designed by Invisible Studio. Driven by an indomitable group of local women, it is a fun-filled piratical encampment of topsy-turvy containers, housing galleries, studios and quirky holiday accommodation. It is locally cherished, and scooped South West building of the year, but it was clearly too much to stomach for the RIBA’s brick-loving national committee.
Similarly impressive was F51, an adrenaline-fuelled vertical skatepark in Folkestone designed by Hollaway Studio. It is a bold arrival to the town, standing as a futuristic aluminium ark punctuated by triangular windows, containing a multistorey stack of undulating timber floors and billowing concrete bowls for skating, scooting and BMXing. It won the South East award – praised by the judges for its “exceptional craftsmanship in providing a space for nurturing young people” – but was also denied a national gong. It was clearly having too much fun.
So, which of this year’s more po-faced shortlisted buildings will win out?

The refined Courtauld project, by previous Stirling winners Witherford Watson Mann, seems the least likely to triumph. “On first glance,” the RIBA citation admits, “the jury struggled to understand what the architects had done, as much of it is immensely subtle.” The Observer headline was more blunt: “How to spend tens of millions without anyone much noticing”. The transformation has been well done, opening up lost spaces, re-aligning floors and creating new connections, but there are a few clunks and missed opportunities that makes it fall short of the best in its class.
Warwick’s arts faculty is a boon to the university, bringing all the departments together under one roof for the first time, but it is not a landmark moment in the evolution of British architecture. It features familiar educational building tropes of recent years, such as a big wooden staircase with seating that snakes its way through an atrium, along with wide landings for sociable encounters fostering “collaboration and cross-pollination”. It is finely done but largely unremarkable.
In a similar category is the private housing in Clapham. You can almost feel how many shades of chalky-grey brick the architects must have fretted over, and the exquisite agony of selecting the right tone of beige for the woodwork. It is an intelligent use of a constrained, land-locked site, squeezing in nine flats around a courtyard, but there is a funereal feeling about it.
It is going to be tough to choose between the other three. Adam Khan’s housing and children’s centre is a delightful addition to Somers Town, adding to the area’s rich history of public housing with an expressive, gleefully composed home for an after-school club and theatre charity. Its arched roofline leaps and swoops in joyous curves, framing a thrilling rooftop football pitch, and standing as a cartoonish crown for the neighbourhood.

Mae’s John Morden Centre is a tranquil oasis, composed of a series of brick pavilions arranged along a meandering wooden colonnade, like an unwrapped cloister. Housing workshops, an arts space, cafe, library and a medical centre for this retirement community in warm, timber-lined rooms, it provides a welcoming sociable hub, helping to tackle loneliness and isolation. Immense care has gone into details such as the position of seating nooks and how views are framed as you progress through the site.
Finally, Apparata’s House for Artists gives a glimpse of what British housing could be. The lofty, light-flooded flats have generous balcony decks on each side, providing a sociable outdoor space and cleverly creating an open-air fire escape strategy, eliminating the need for the usual gloomy, protected internal corridors. This also frees up the homes to be adapted and modified as needs change, doing away with fixed layouts. On one floor, the living rooms can all be joined up to create a shared space for co-living, co-working, childcare or big parties. It shows the true value that sophisticated spatial thinking can bring to a project on a limited budget – which is surely the real skill of architecture.