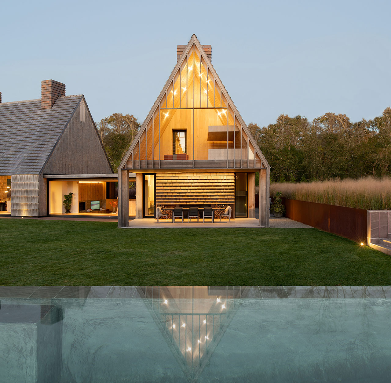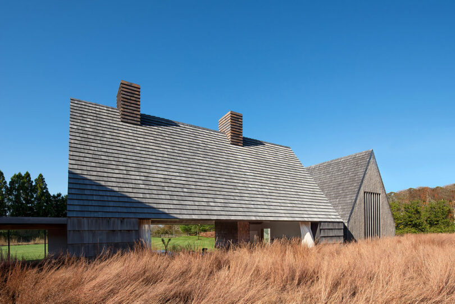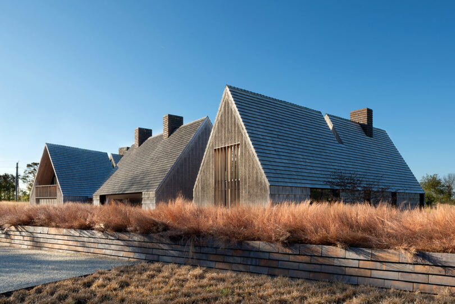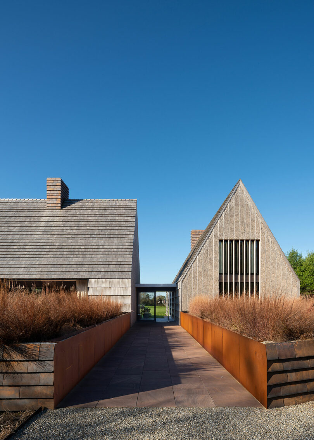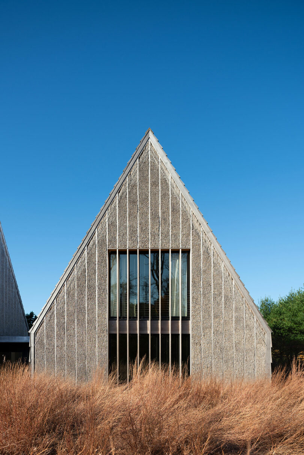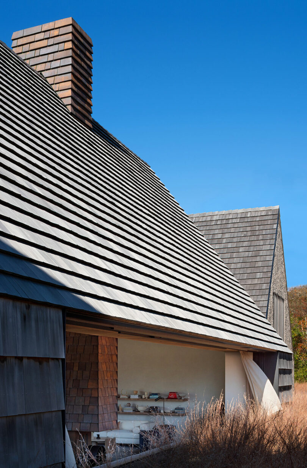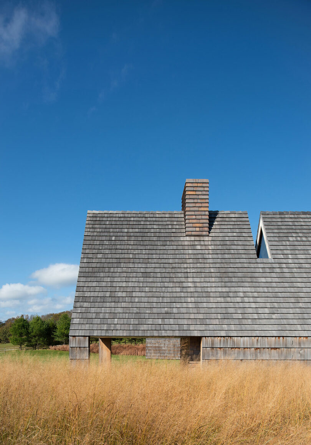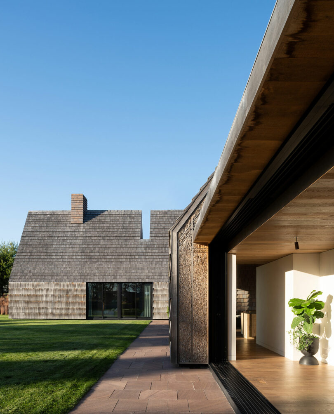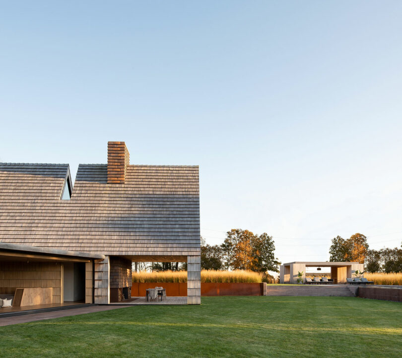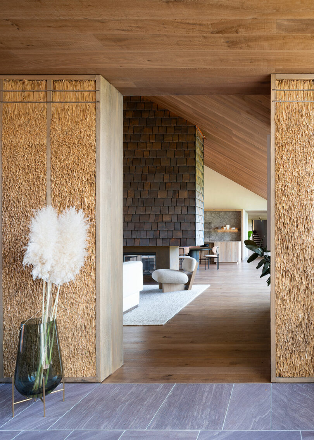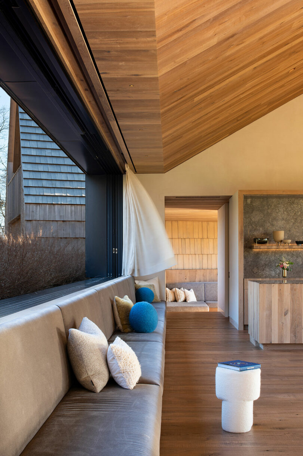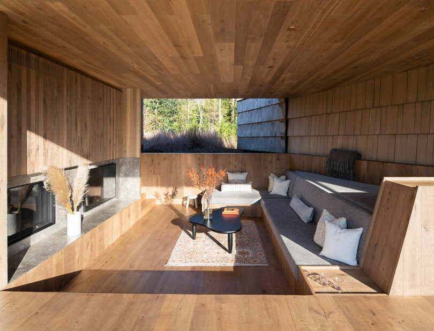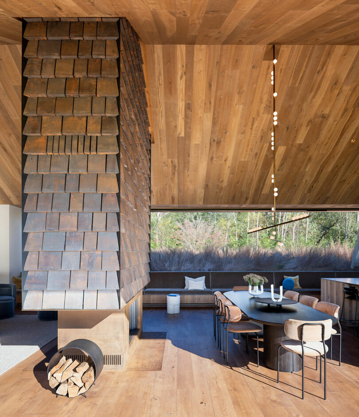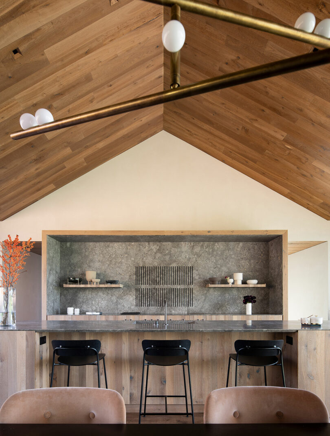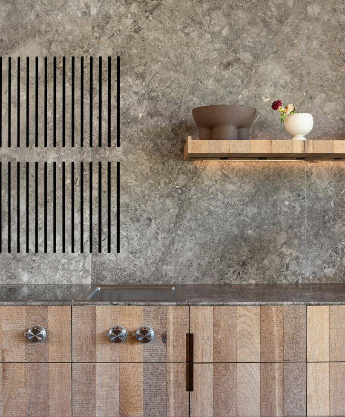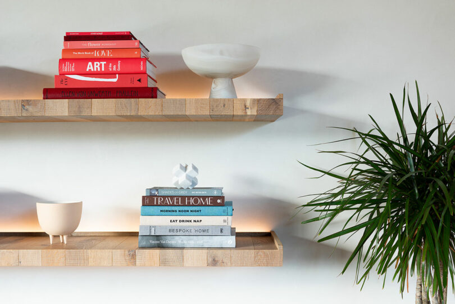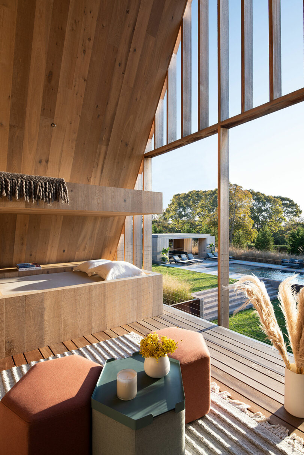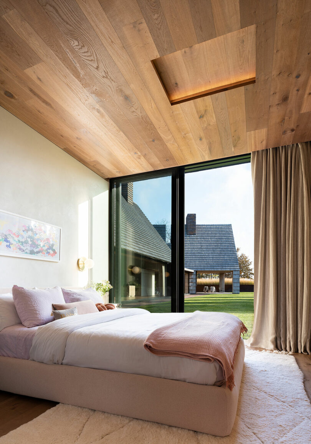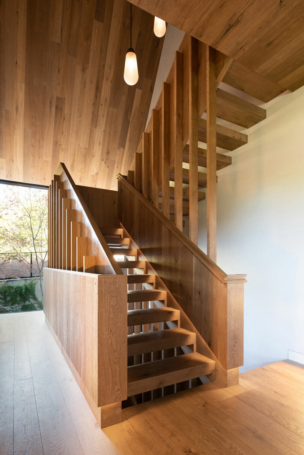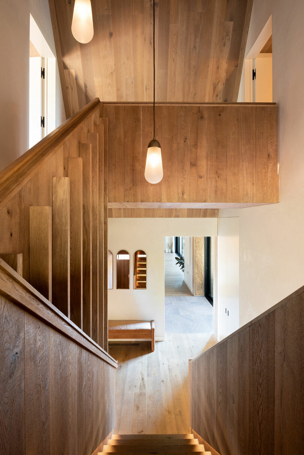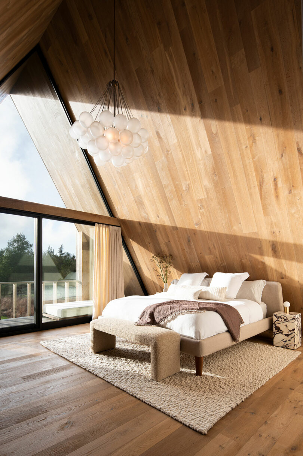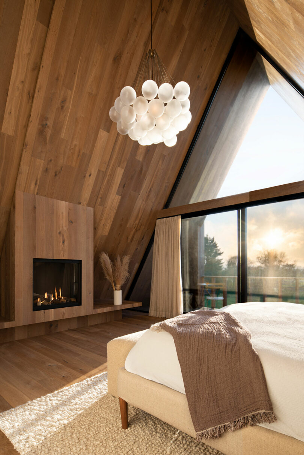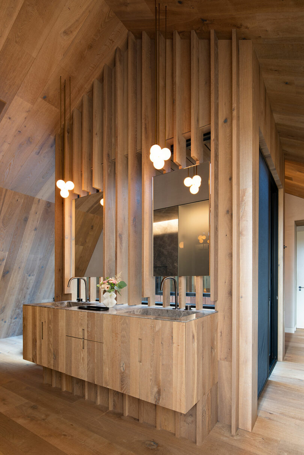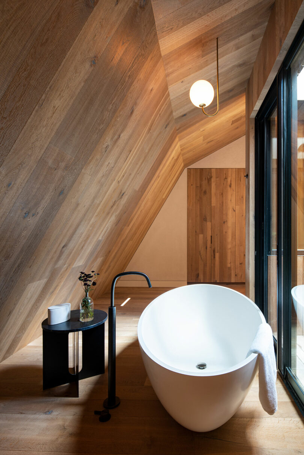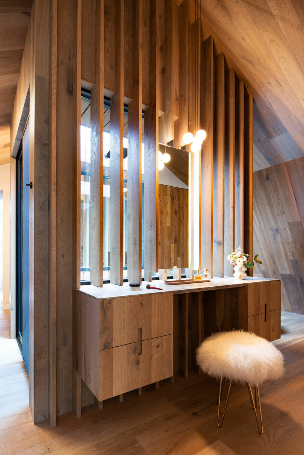Stony Hill, a project completed by Bates Masi, stands as a testament to the rich history of Amagansett, an early English and Dutch settlement on Long Island’s East End. Nestled between meadow and woodland, this home for a young family pays homage to its roots, drawing inspiration from the site’s agrarian history and connection to the early settlers. The site, once cleared by Native Americans for hunting purposes, evolved into the location of the first settler’s house in 1680. It later served as communal grazing pasture, separated into individual plots with low stone walls. For generations, the land, livestock, and human intervention worked together to help stabilize the landscape. However, as farming declined and property values went up, the meadow is transitioning to woodland, losing its connection to a significant piece of history.
Bates Masi’s project aims to revive and reference the agrarian history of the site through thoughtful architecture and landscape design. The land is divided into zones mirroring the original pasture parcels, each designed to meet modern needs. High grasses and shrubs provide a visual separation from the road, while medium-height grasses screen the house from those approaching. Low grass and ground cover offer views when needed. Elevated planting zones along the approach emphasize historic connections to the land, offering a unique experience for those in passing.
Stony Hill is separated into smaller volumes that relate to specific zones – public, private, guest, and service spaces. The connected gabled volumes give nod to barn-like structures, yet they’re designed with a modern spin. The gabled roofs feature splits in the ridges which allows natural light to flood the top floors.
Materials play a crucial role in connecting the contemporary design with historical references. The home is clad in oversized shingles found throughout the are. Thatch siding, reminiscent of the pasture’s grasses, is packed between exposed exterior framing resulting in a modern look.
Built-in seating spans the length of one wall flanking the kitchen and dining room, ensuring plenty of places to sit when company is over.
A sunken living room wraps in front of a fireplace, one of many situated in the public spaces to encourage family gatherings.
Natural materials, such as oak, clay tiles, and plaster further integrate the house with the surrounding landscape, creating a warm and cozy ambiance.
The warm woods used throughout evoke a sense of comfort without leaning towards rustic.
A second story bedroom located under the steeply sloped ceiling has a modern A-frame feel.
Photography by Bates Masi + Architects.
