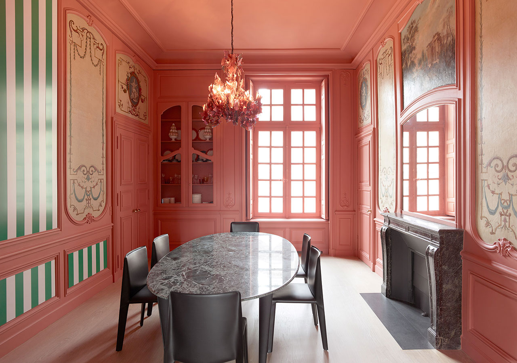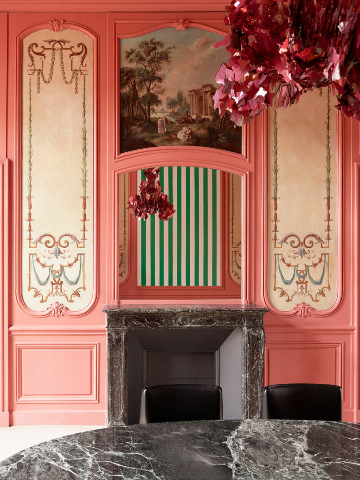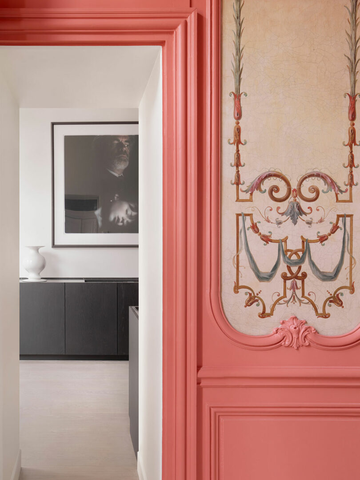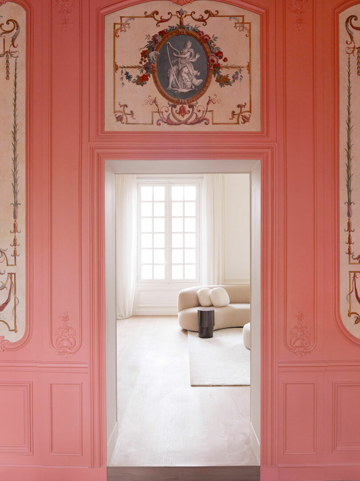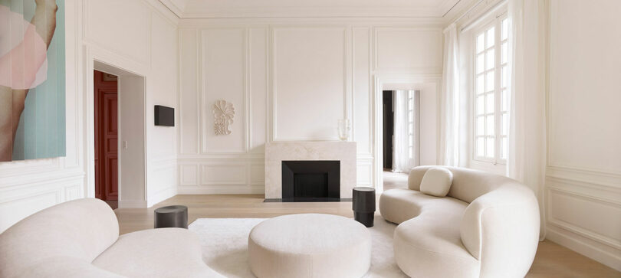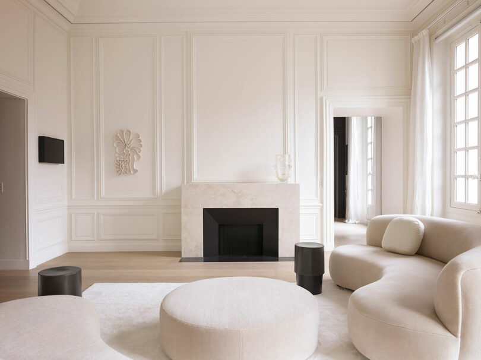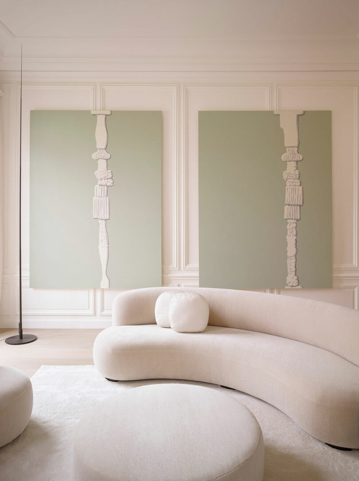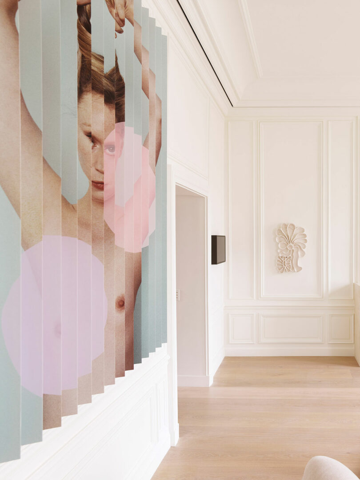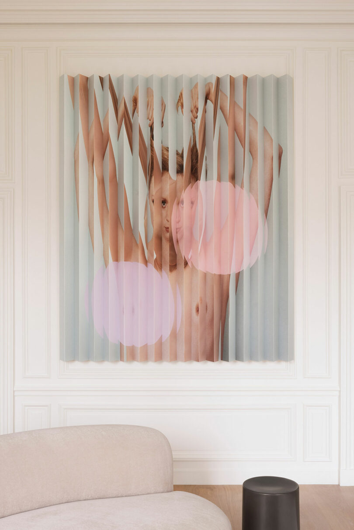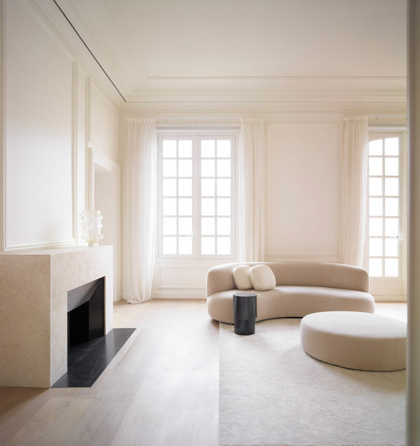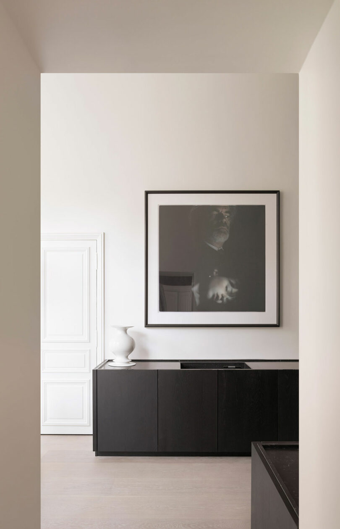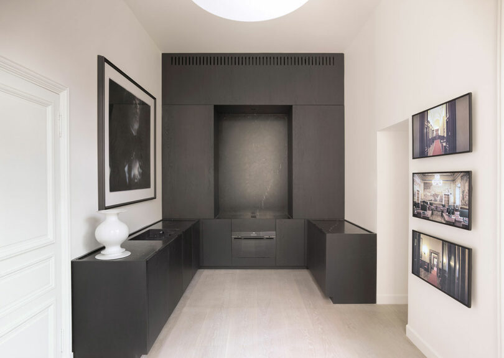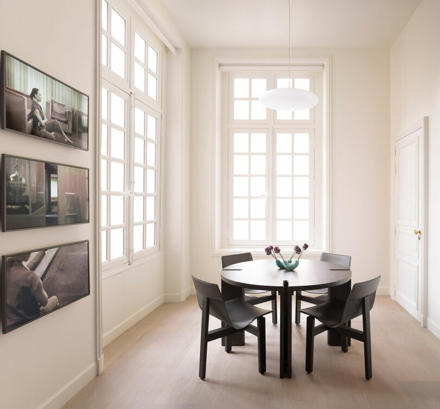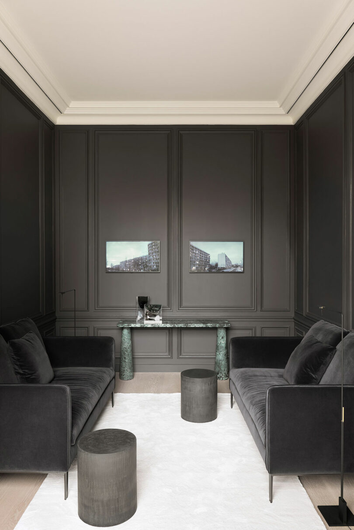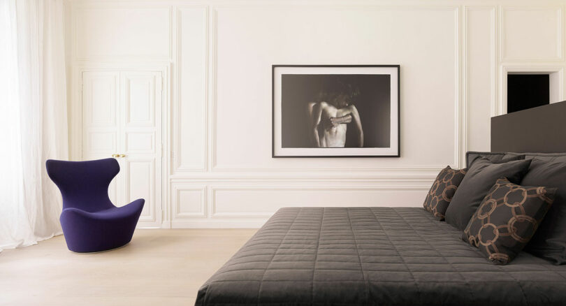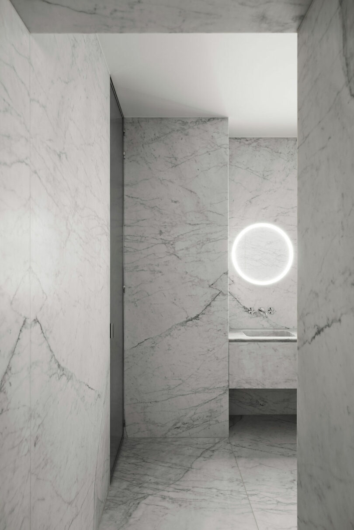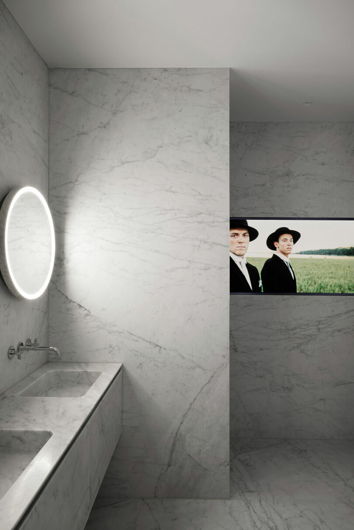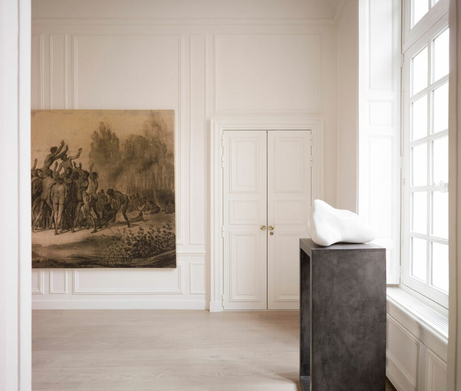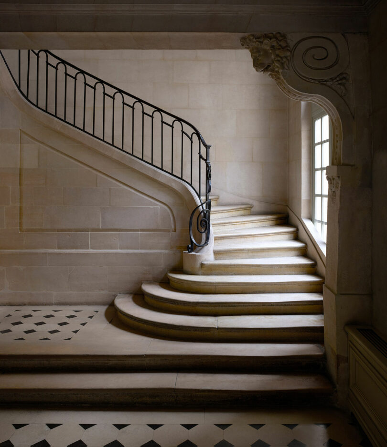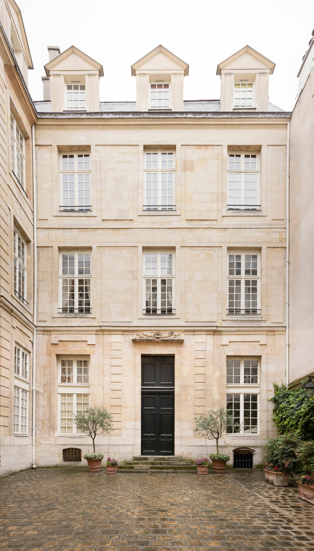In Paris’s 4th arrondissement near the historic Place de Bastille, a renovation has taken place within the prestigious Hotel de Sagonne. Originally conceived in 1668 by Jules Hardouin-Mansart as his private residence, this Baroque structure has undergone several transformations over the years, including its conversion into multiple apartments in the mid-20th century. Wood Marsh is at the head of the latest intervention in one of these units offering a unique reinterpretation of the space, merging the rich history of the building with contemporary design principles.
The Hotel de Sagonne is an architectural treasure protected by strict heritage regulations. As such, any modifications must undergo rigorous scrutiny to ensure the preservation of its historical essence. In this renovation, Wood Marsh has navigated these constraints, honoring the building’s storied past while integrating modern elements to create a living space that feels both timeless and fresh. The approach carefully balances the restoration of original details with the removal of mid-20th century alterations, providing a new canvas for contemporary living without erasing the apartment’s heritage character.
One of the defining features of this renovated apartment is its careful curation of art and design. The client’s extensive collection of Australian and international artworks, including digital installations seamlessly integrated into the walls, adds a dynamic layer to the home’s atmosphere. European furnishings are thoughtfully chosen to complement the artworks, enhancing the visual harmony of the interior.
The formal dining room serves as the focal point of the apartment, a space that bridges the transition between different areas. The room’s salmon-colored walls draw inspiration from the Baroque motifs found in the original moldings, while a custom chandelier by Nathalie Ziegler Pasqua adds a sense of grandeur. A cleverly hidden bar, cloaked in magenta mirror, adds an unexpected element of vibrancy and fun to the room.
A restrained color palette dominated by whites, accented with soft organic tones, permeates much of the apartment. This approach brings warmth and cohesion to the space, while new wood floors unify the flooring, eliminating inconsistencies from previous renovations. The living room, with its gentle beige tones and pastel artwork, exemplifies the calm and inviting environment created through this sensitive use of color.
In stark contrast, the kitchen is a bold statement of modern, minimalist design. With its black wood finishes and nero marquina marble surfaces, the space takes on a sculptural quality. Integrated appliances and hidden details contribute to a clean, geometric look, with a central niche providing symmetry and focus. The informal dining area and framed artworks add a personal touch to the sophisticated space.
The study, painted in charcoal hues, creates a sense of intimacy and seclusion, offering a quiet retreat between the more public living areas and the private primary suite. The use of darker tones here adds depth and contrast, making it an ideal space for reflection or quiet work.
The primary bedroom itself is a serene sanctuary where the bed serves as a dramatic central feature. The ensuite bathroom, with its sleek white marble finish, showcases innovative use of lightweight materials, perfectly suited for an older structure with limited support capacity.
For more information on Wood Marsh, head to woodmarsh.com.au.
Photography by Tommaso Sartori.
