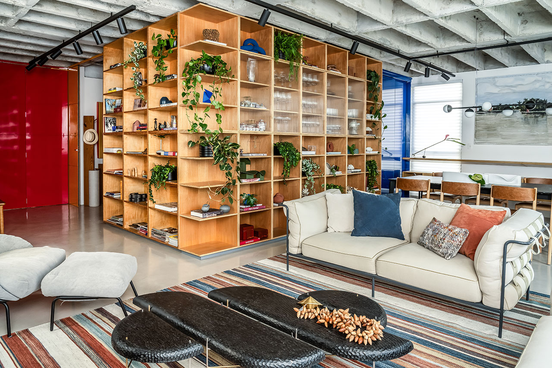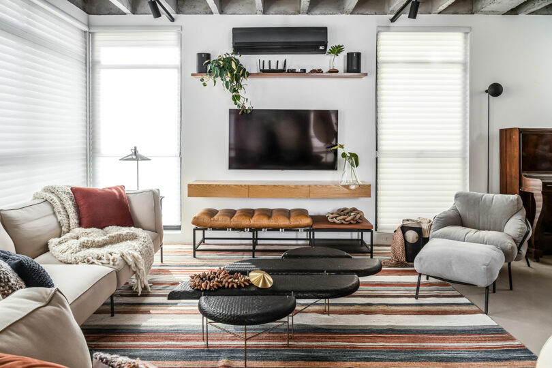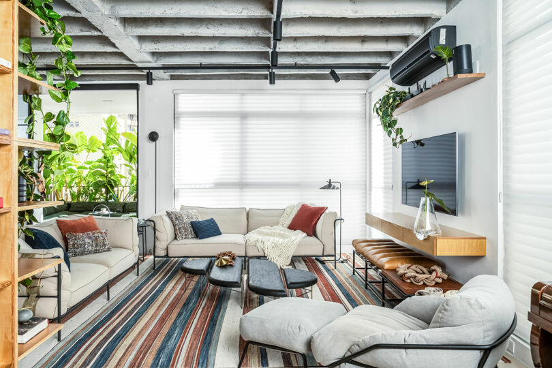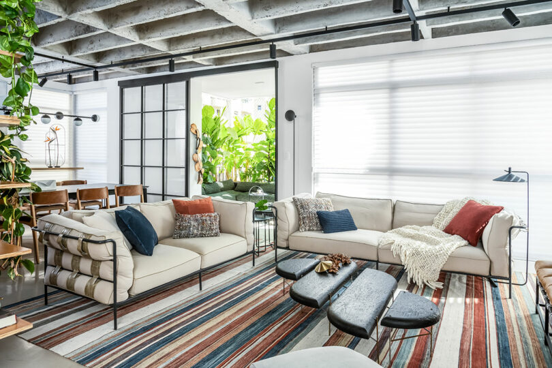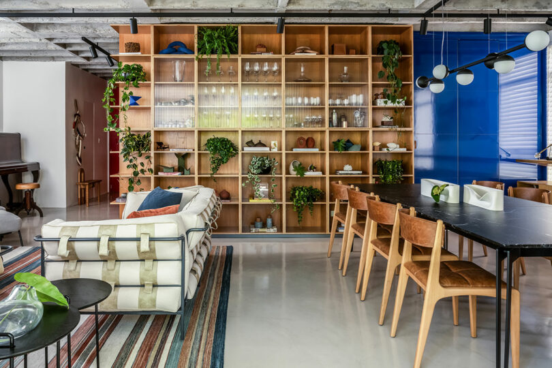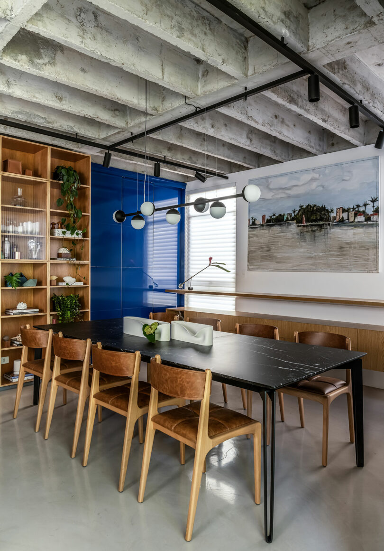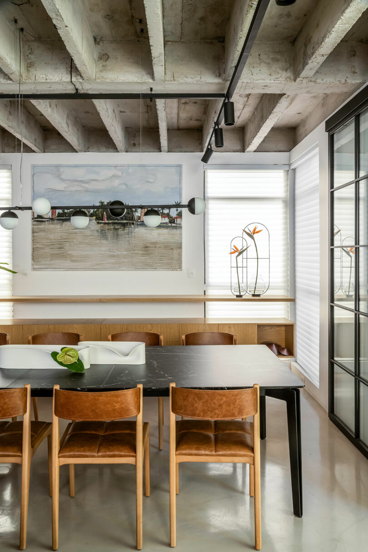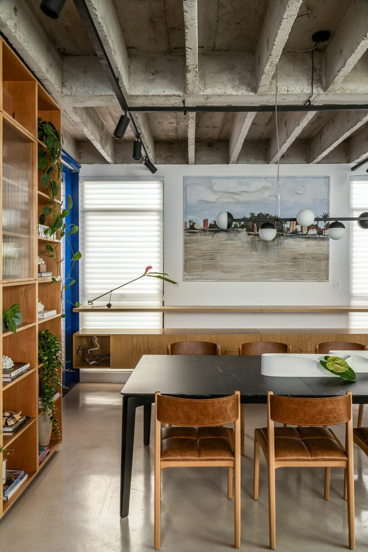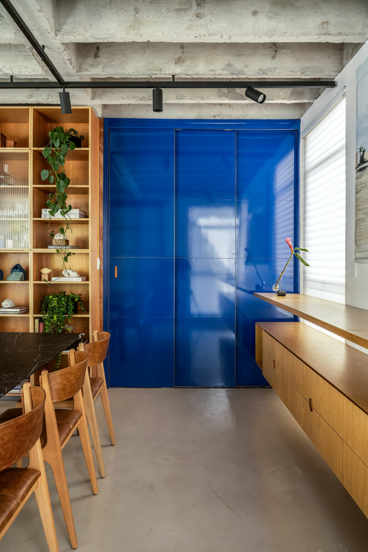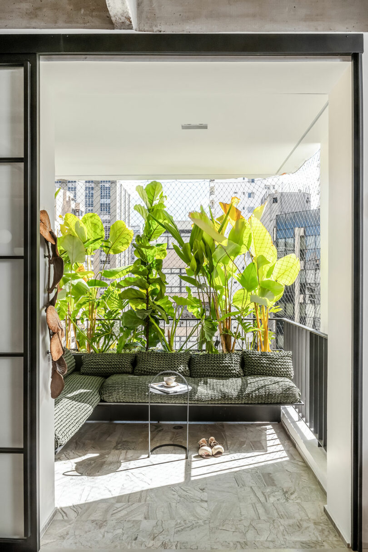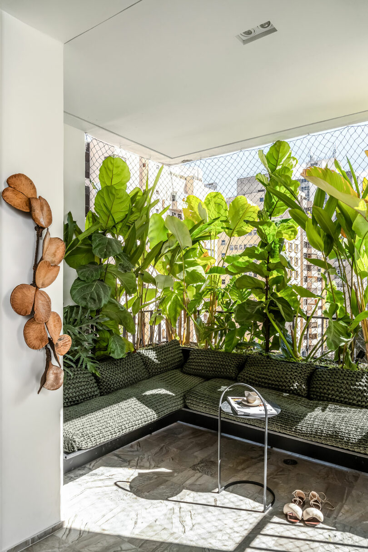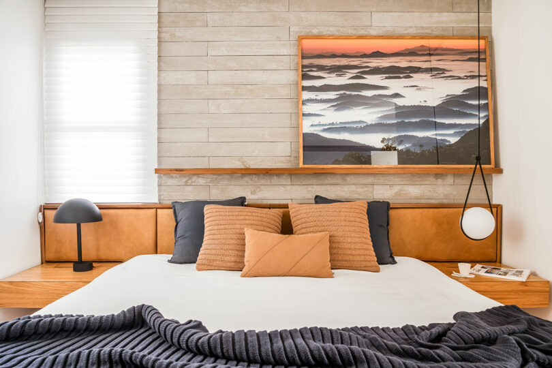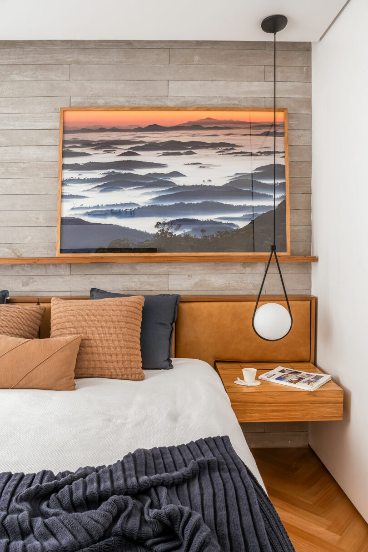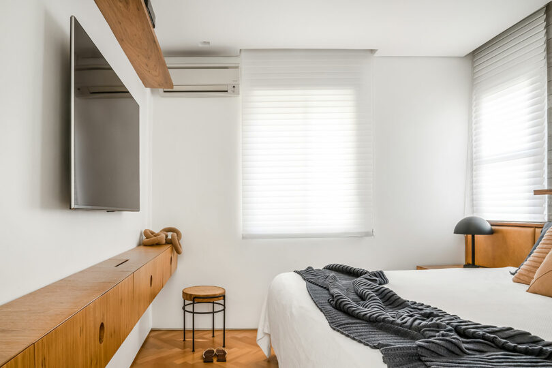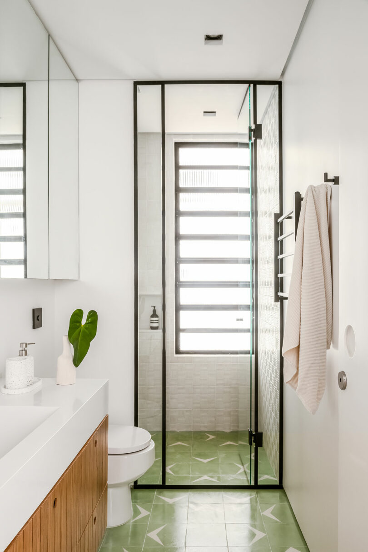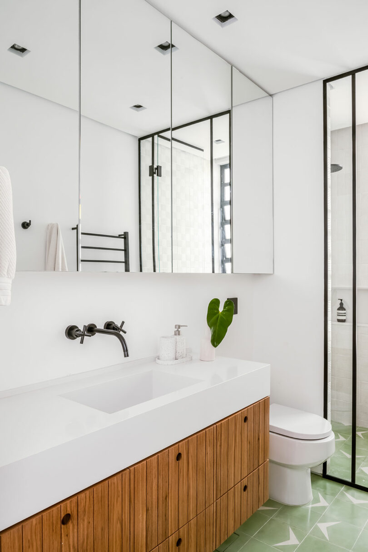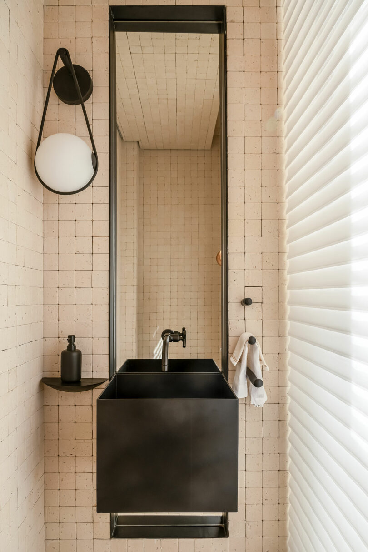Located in a 1970s building in São Paulo’s Jardins neighborhood, Brazilian firm RUA 141 Arquitetura transformed the JB Apartment that both honors its initial renovation from 2012 and introduces new elements to create a cohesive, modern aesthetic. The renovation project, led by architect Mona Singal, sought to preserve the original architectural language while introducing fresh, vibrant elements. The social areas of the apartment retained the distinctive burned cement flooring, with additional lighting carefully positioned to accentuate the ribbed concrete slabs. A bright yellow sliding door and a painting by artist Gabriela Costa inject a playful dash of color into the entryway, adding a dynamic contrast to the neutral backdrop.
To soften the space’s brutalist feel, a selection of Brazilian-designed furniture and decor was chosen. Pieces like the Bank Table by Jader Almeida, made from polished Nero Marquina marble, and the Jabuticaba Lamp by Ana Neute add a refined touch to the interior. The custom-built bookshelf, crafted from marine plywood, was extended to embrace the living and dining areas, maintaining a sense of continuity throughout the home. In addition to the yellow door at the entrance, a red door opens to reveal passage to the private areas of the apartment, while blue doors in the dining room front a set of built-in cabinets, all rounding out the trio of primary hues.
Several new design elements were introduced to enhance the apartment’s functionality and aesthetic. For example, a glass door was installed to seamlessly connect the terrace with the social area, providing a fluid transition between indoor and outdoor spaces. Metal benches with thin profiles and integrated planters filled with tropical vegetation contrast against the raw concrete surfaces, bringing a natural vibrancy to the setting.
Throughout the apartment, Brazilian design plays a central role, infusing the space with character, comfort, and a sense of lightness. Mona Singal’s vision for the project reflects a deep appreciation for local craftsmanship and design, resulting in a home that is both stylish and inviting, rooted in its cultural context.
The renovation also paid careful attention to the private areas. The existing wooden flooring in the bedrooms was replaced with new Tauari wood in a herringbone pattern, offering a contemporary reinterpretation of classic design. In the primary suite, materials like caramel leather and freijó wood nightstands provide warmth, while unique lighting fixtures and curated artwork introduce personality and charm.
The apartment’s bathrooms showcase a range of artisanal materials. In the powder room, all surfaces are enveloped in ceramic tiles that offer a warm, textured feel, while in the primary bathroom, granilite surfaces are paired with black fixtures and natural wood details to create a refined, sophisticated look. Meanwhile, the children’s bathroom features mint green and white hydraulic tiles that lend a playful, yet modern touch..
For more information on RUA 141 Arquitetura’s projects, head to rua141.com.
Photography by Cacá Bratke.
