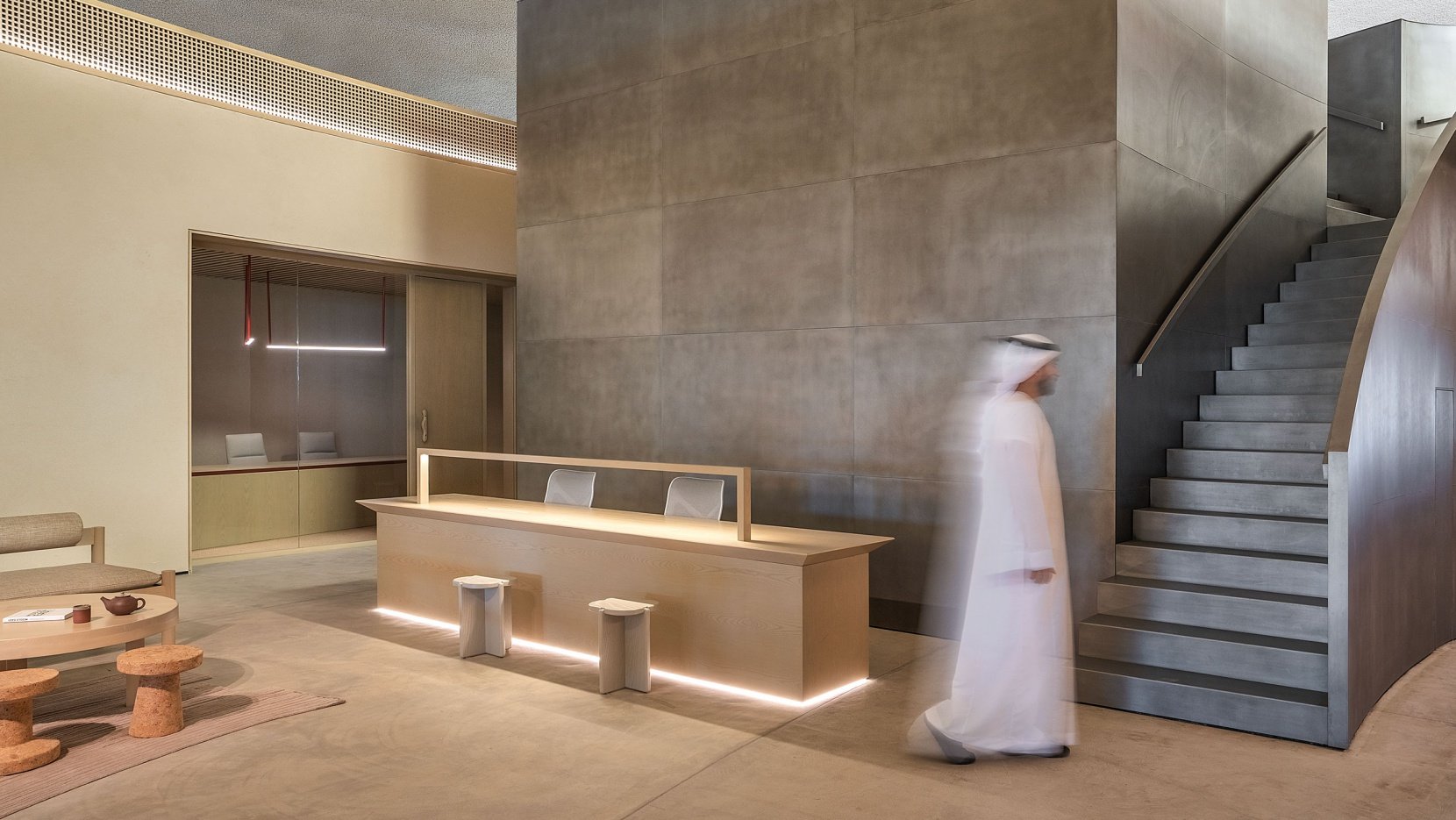Originally stipulating an open workspace, private offices, and meeting rooms, the brief was expanded to also include several flexible working areas, a boardroom, library, prayer rooms, a hot desking zone and phone booths. “As our ambitions outgrew the available space, we expanded vertically, adding platforms interconnected by a set of complex staircases that terminate at the flood-lit exhibition level”, explains the designer. The result is a new steel-clad volume positioned near the entrance that houses the female and male prayer rooms, the former concealed inside, while the latter is perched on top along with a meeting lounge. Delineated by suspended aluminium chains, the cubic volume of the male prayer room boldly complements the curvaceous steel-clad volume underneath. A set of complex staircases, which terminate at the light-flooded exhibition level, further add to the structure’s sculptural rigor.
The maze-like configuration of the entrance volume echoes the complexity of the original space which yields unexpected advantages. With multiple entry points, including access from various levels, the experience can differ for each user: visiting dignitaries, for example, might enter directly from the main building entrance to the exhibition area via the lift and then descend to the boardroom. Alternatively, they can be greeted with refreshments in the workshop area, all without disrupting the employees in the open-plan office.
