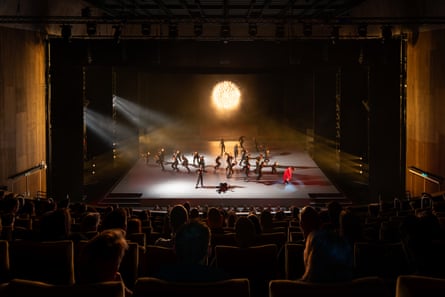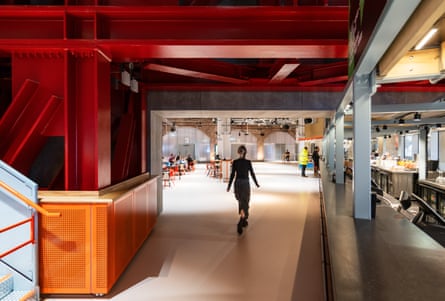A group of dancers in cocoons convulse on stage, thrashing their limbs in tortured spasms as if trying to break free from their elasticated sacks. This is a scene from Free Your Mind, Danny Boyle’s live-action, Matrix-themed extravaganza which launches Aviva Studios – a new £240m arts venue that Manchester city council’s leader has described as “the most important cultural development in Europe”. The frenzy of writhing, shrink-wrapped bodies is a nod to the movie’s depiction of humans being grown in amniotic pods. But it also looks eerily like the dancers are showing the audience what this building was supposed to look like before the reality of escalating costs, functional requirements and straightforward gravity intervened.
When plans were unveiled in 2015, they depicted an astonishing structure unlike any theatre ever seen. It was as if a spandex-spinning spider had smothered the building in a stretchy white web, with odd protrusions poking through – as if artistic energy itself was bursting to get out. The sculptural chrysalis was an otherworldly appendage to a vast, glass-walled hangar, where full-height sliding doors would allow theatrical wonders to spill outside, down a great cascade of steps.
None of this remains. Four years late, and costing more than double the original budget – variously attributed to Brexit, Covid, war in Ukraine and the design’s complexity – the project is unrecognisable. Where the sinuous white carapace was promised to hover, there now lurches a hulking faceted lump that looks as if it was cobbled together from bits of corrugated metal hoarding found around the site. This wonky container doesn’t emerge from a shimmering glass pavilion, but stands bolted to the side of a massive concrete shed, which greets its surroundings with all the blank anonymity of a datacentre.

“We haven’t compromised on the core vision,” says John McGrath, artistic director and chief executive of Factory International, the organisation behind the project. “We still have a warehouse and a theatre, which can be joined to create infinite possibility for artists.”
The novel selling point of the venue is that it is both a 1,600-seat theatre and a 5,000 capacity mega-venue, able to operate independently or be combined, meaning it can host everything from opera and experimental art shows to all-night raves – reflecting the diversity of the Manchester international festival (MIF), which calls the building home.
The seductive, competition-winning design was the vision of OMA, a firm of once radical Dutch architects who built their global reputation by reinventing building types in surprising ways. Their Casa da Música concert hall landed in Porto in 2005 like a chiselled meteorite, leading concert-goers on a theatrical spatial journey inside. Their Taipei performing arts centre stands like a robotic transformer, where three theatres can be combined. So what happened to their beguiling Manchester mirage?
“It was just a sketch,” says Ellen van Loon, the OMA partner in charge. “We did it in 10 days and made the presentation in 24 hours. The tent-like structure and the glass box could never have worked with the acoustic requirements.”
What both architect and client seemingly failed to foresee was that their building would be hemmed in by residential towers, as the publicly funded cultural beacon of a £1bn private real estate venture. Aviva Studios lies at the heart of St John’s, a 13-acre regeneration project around the old Granada TV studios, developed by Allied London with £300m backing from Aviva and some land from the council. The insurance giant stumped up a further £35m in June to acquire the naming rights to the venue (formerly called Factory International), cementing the building’s role as value-adding bauble to the wider commercial enterprise.

The situation was a shock to Van Loon. “In the Netherlands,” she says, “when a big developer comes to an area, the city says, ‘OK, you can develop this and, in return, we get the building.’ But here, that’s not the case.”
The hard-nosed reality is plain to see. A pair of bleak 32- and 36-storey towers of “co-living” flats now flank the venue, their hoardings trumpeting, in AI-speak, “the very best living experience which connects all through the commonalities of lifestyle”. But this city-centre lifestyle, with bedroom windows just metres from the biggest new music venue in the country, seems to preclude noise. To pre-empt complaints, Aviva Studios’s warehouse has been wrapped with a 2.5-metre-wide double concrete wall, built at substantial additional cost, while the theatre was also entombed in concrete and clad with faceted metal in place of the sinuous membrane. “We realised we had to be much stronger,” says Van Loon. “The architecture of this building had to be quite brutal to withstand whatever was built around it.”
The sense of heft continues inside, with a bit more success. Visitors are ushered beneath an undercroft – jazzed up with twinkly Broadway lights – into a big open lobby, where a Victorian viaduct punches through one side, housing loos in its arches, and a busy ceiling of exposed ducts and wires sails overhead. Drawing on the origins of Factory Records, from which the organisation takes its name, the designer of the label’s Haçienda night club, Ben Kelly, has livened up the space with his trademark hazard stripes, colourful furniture, and an elevated orange DJ booth which crashes into a red-painted girder, scaled with the brawn of the viaduct, to hold up the venues above.
A workmanlike staircase and escalator leads to the theatre, conceived as a pared-back affair of cross-laminated timber, with a fixed balcony and movable bleacher seating below, as well as a sunken orchestra pit allowing for theatre, concert and gig set-ups. An acoustic wall at the back of the stage can be opened up, enabling the action to extend into the echoing depths of the warehouse beyond, “so you can have real perspective, not the false kind”, says Van Loon. “We had this dream that, after the show, the performers could just walk out into the street behind.” (It remains a dream.)

The warehouse is truly gargantuan, taller than four double-decker buses, almost as long as a Boeing 747, and capable of supporting 200 tonnes from its sophisticated technical ceiling grid – “strong enough to hang the Statue of Liberty,” adds Van Loon.
All of which raises the question: how often would the production budget be big enough to conjure such heroic feats? And how many performances would ever require such flexibility? The building feels like it wants to host spectacles on the scale of the Colosseum – “you can flood the whole floor!” – but MIF sadly lacks the resources of the Roman empire.
Many are the costly arts venues where the promise of adaptability remains little more than an architect’s fantasy. The retractable shell of New York’s $500m Shed, a 4,000-tonne enclosure designed to roll back and forth on tracks, has stood stubbornly stationary for most of its existence. In Manchester, it seems likely that the building will generally operate as two venues, each less functional than if they had been separate. Their connectable nature means there is no conventional backstage and no fly tower, both fairly crucial to most theatrical productions. For the opening show, stage designer Es Devlin has struggled to showcase the building’s transformable potential: the two spaces are not joined, yet there is still a considerable interval while the action and audience move from theatre to warehouse, as various bits are reconfigured.
McGrath says his ideal scenario is that there will be a performance happening in one venue while artists make new work in the other. Some have even proposed to stage work in the acoustic corridor that runs around the perimeter. “Our rule is: the building is a playground,” he adds. “So why not?”
The energy and creativity of the Factory International team gives confidence that they will find ways of using every part of the building to the max, almost in spite of the architecture. There has even been a performance in the loos already. But it’s hard not to think the money could have been better spent on smaller projects elsewhere, rather than funding this supersized, awkwardly flexible, clumsily finished hulk.