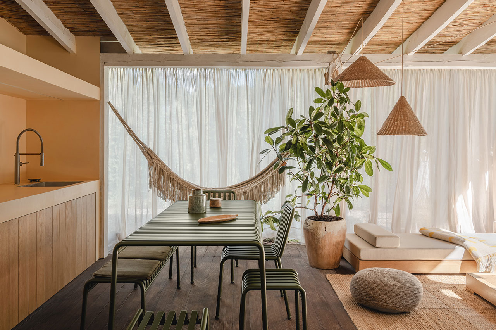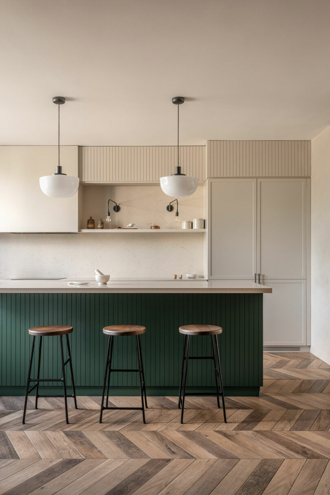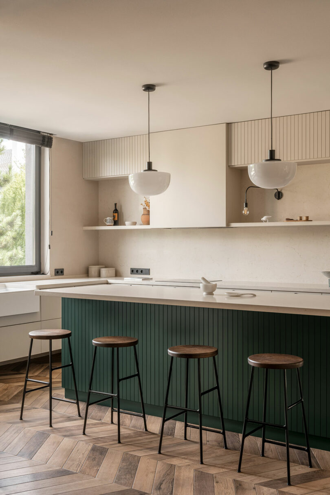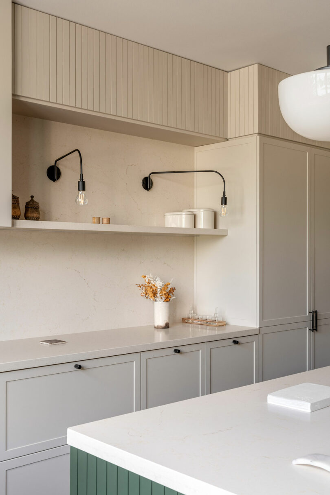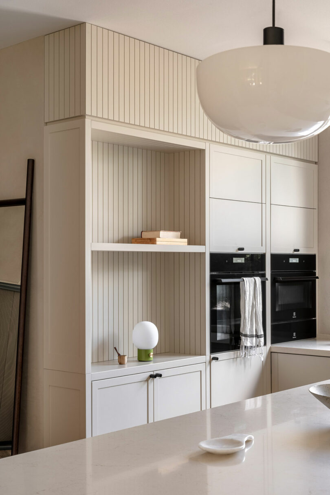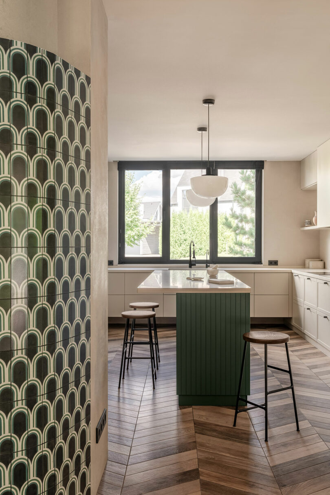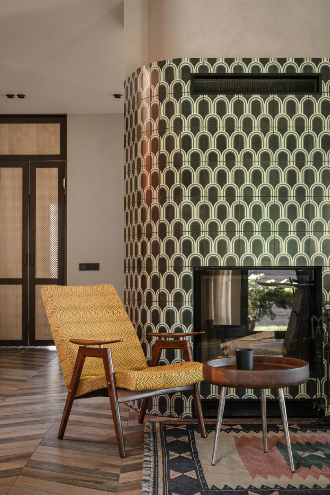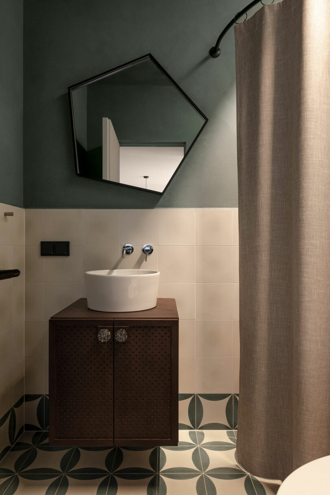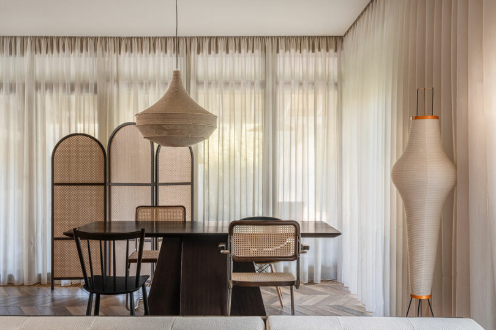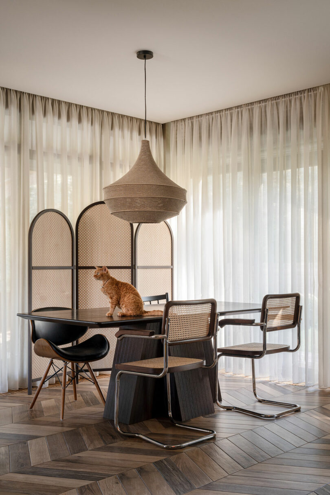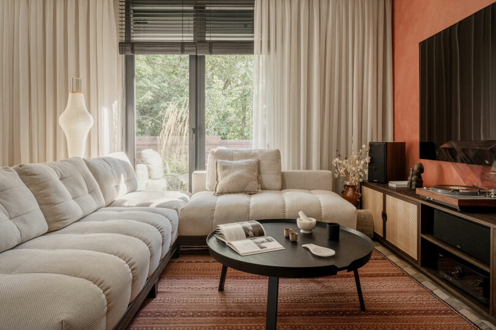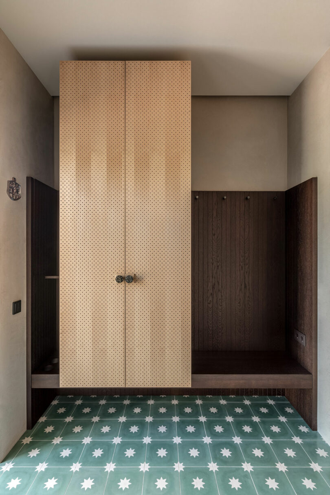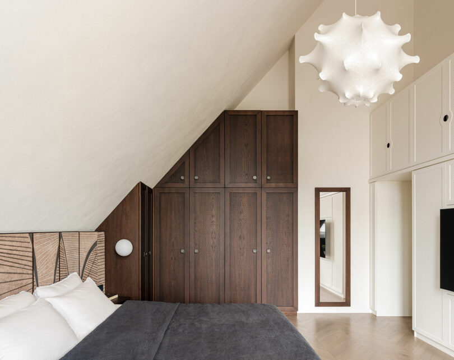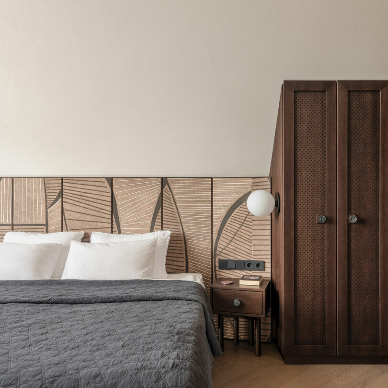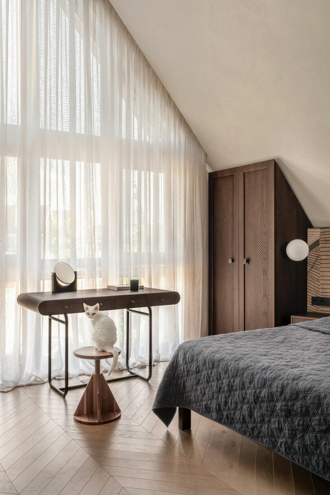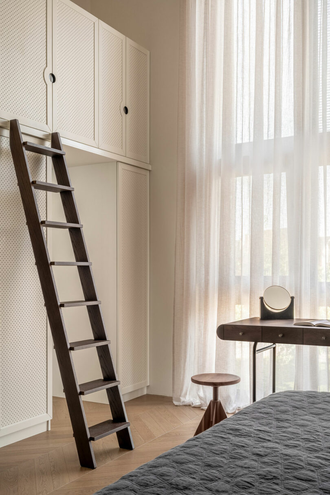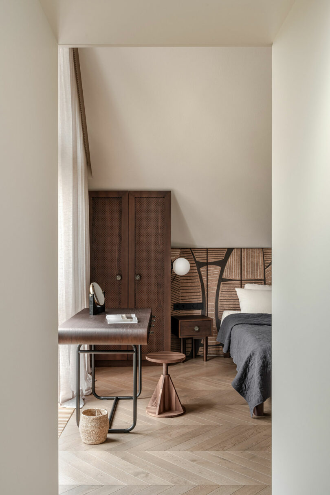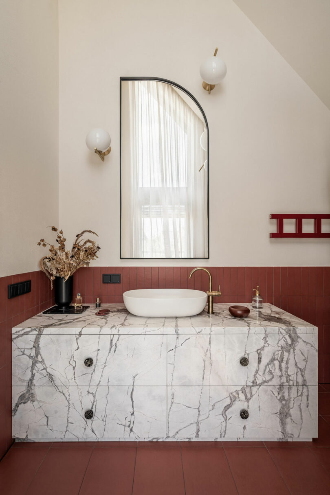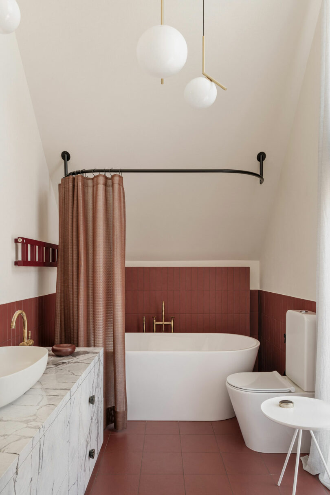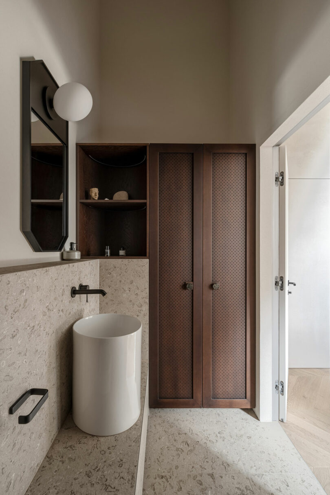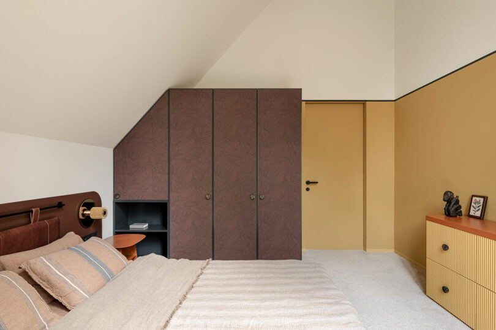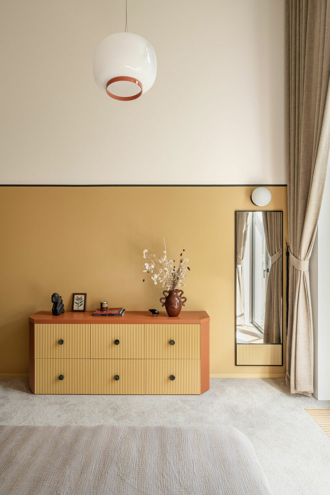Nestled in the picturesque town of Villago, a short distance from the heart of Kyiv, the Mlynchik Residence, designed by Sivak+Partners, is a vibrant interior full of colors, patterns, and unique decor. The architects created a one-of-a-kind living experience that showcases the personalities of its owners and the craftsmanship of local artisans.
The journey of the Mlynchik Residence began in October 2019 when Sivak+Partners took on the challenge of transforming the interior of one of the identical cottages into a radiant and welcoming space. While the exterior of the cottages may appear uniform, the interior vision reflects the client’s deep appreciation for colorful patterns and cozy atmospheres.
One of the initial hurdles faced by the team was the geographical distance between their main office in Odesa and the construction site in Kyiv. To maintain the project’s momentum, the dedicated design team made the arduous journey to the site every two weeks. However, this obstacle only fueled their determination to bring the client’s dream to life.
The client’s passion for travel and their penchant for collecting vintage decor and textiles from around the globe drove the design. Inspired by the captivating Moroccan style – a fusion of various objects, patterns, and colors – the design team set out to incorporate these unique treasures into the project. The result is a space that effortlessly showcases the client’s individuality and wanderlust.
The Mlynchik Residence is a two-story home complete with a spacious garage and a sprawling outdoor area. What sets this project apart is the meticulous attention to detail, with 90% of the furniture being made custom by local craftsmen.
An eclectic blend of textures, patterns, and thoughtfully curated colors fill the living space with a luxurious aesthetic while ensuring a comfortable and inviting atmosphere.
Photography by Yevhenii Avramenko.
