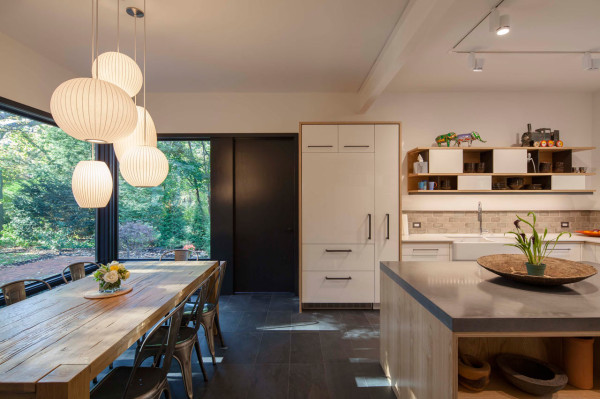aamodt / plumb architects were hired to renovate a shingle-style home on Professors’ Row in Cambridge, Massachusetts where they were tasked with integrating modern elements with the existing home’s historic structure.
Massive windows were used, along with raising the ceiling, to give the room a feeling of even more space. These in the corner fill the kitchen with light and almost make you feel like you’re outdoors.
The first floor kitchen was completely redesigned to reflect the homeowners’ interests, which combined both refined and rustic materials.
High gloss white cabinets were paired with concrete countertops and custom plywood raw steel shelves.
The partially open shelves provide storage for the owners’ collection of African bowls and primitive artwork.
Additional shelves were built, similar to those hanging in the kitchen, for extra display space.
Upstairs, what once was a series of small rooms, was turned into a spacious master suite hidden behind a sliding reclaimed wood barn door.
The hallway is lined with high gloss white cabinets on one side for storage and art work on the other side.
At the other end of the hallway is the master bathroom which is clad in white wood panels.
Sitting below a skylight is the new, wood enclosed tub.
Photos by Jane Messinger.
SOURCE: Design Milk » Interior Design – Read entire story here.


















